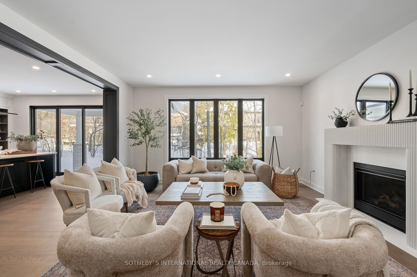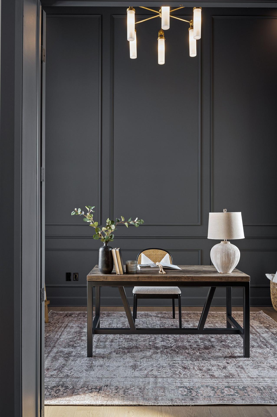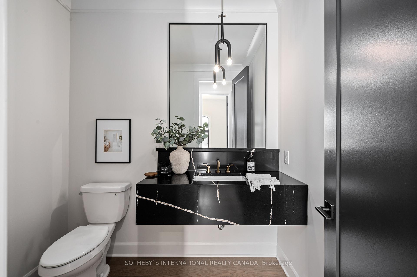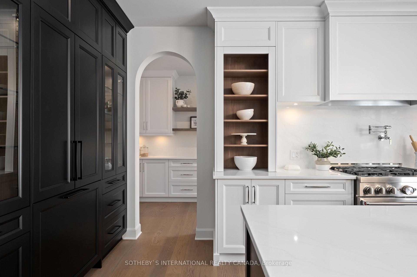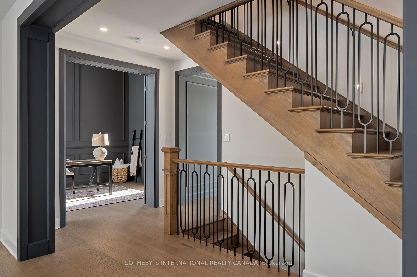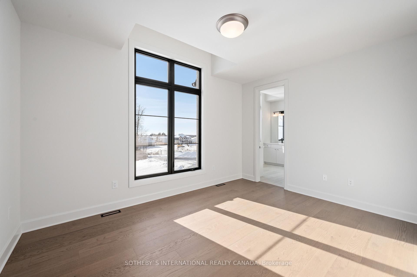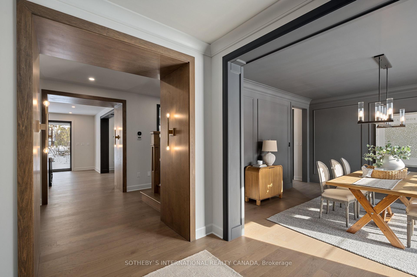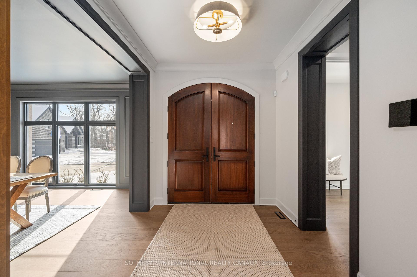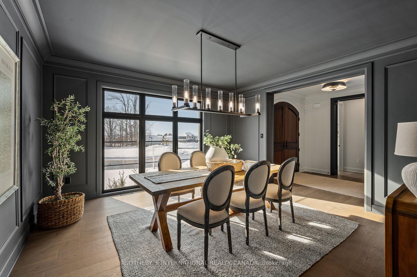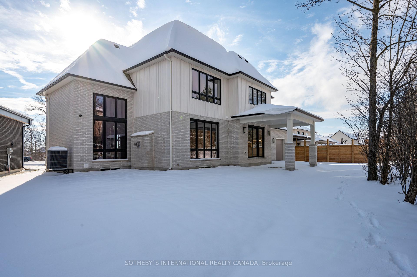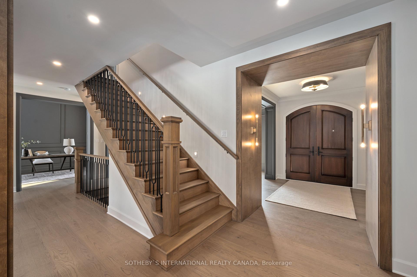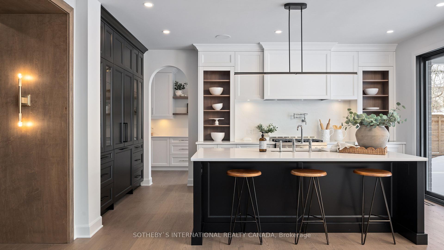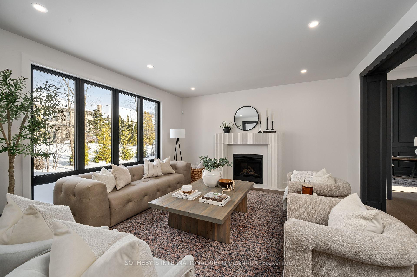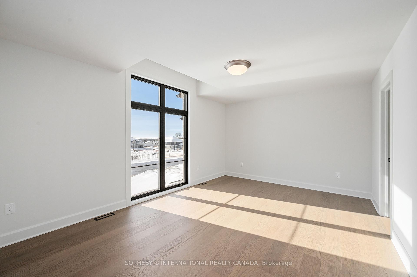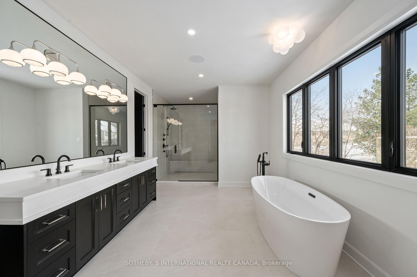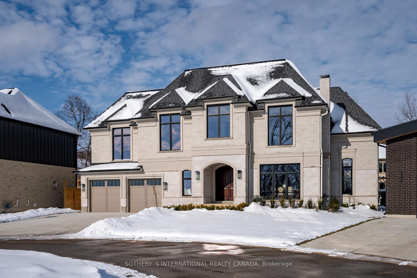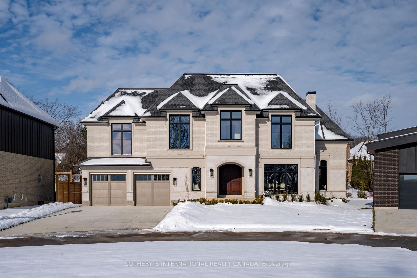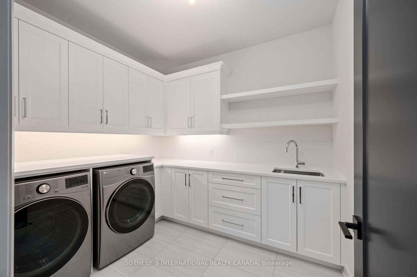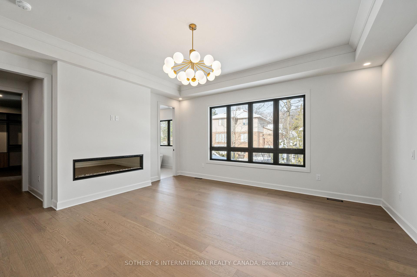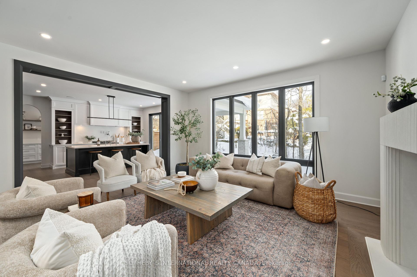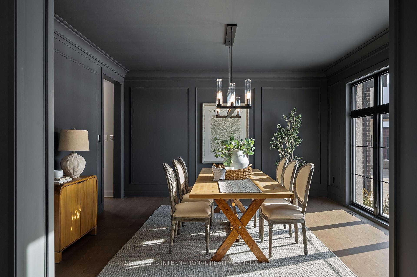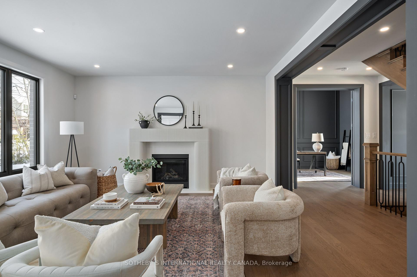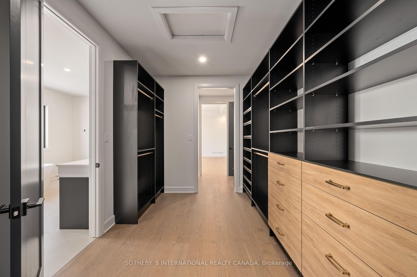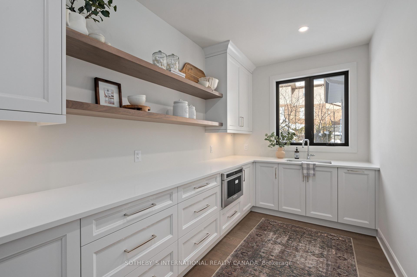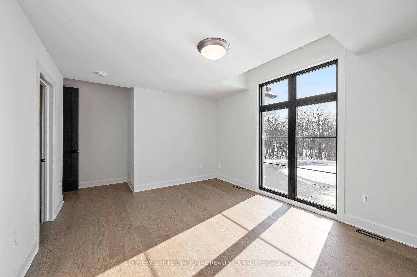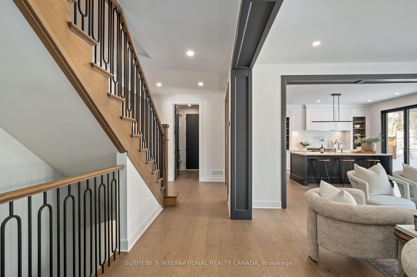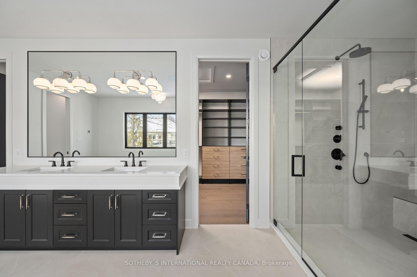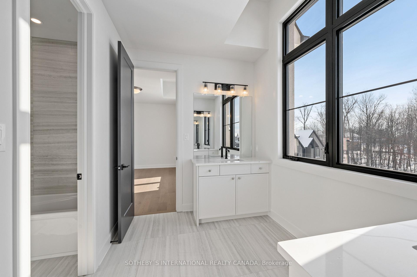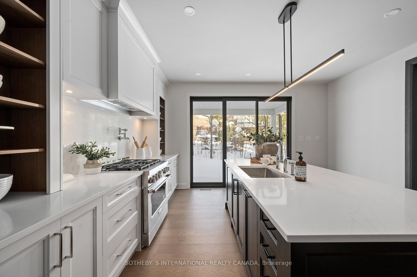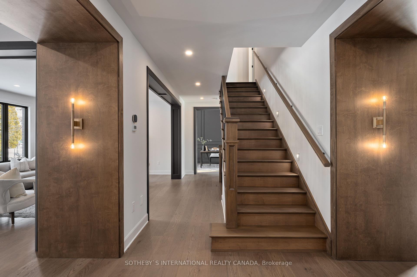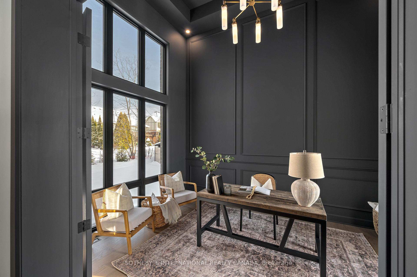$1,999,000
Available - For Sale
Listing ID: X11931356
44 Princeton Terr , London, N6K 0L4, Ontario
| Reis Design + Build proudly presents a residence of exceptional sophistication, where meticulous attention to detail elevates every corner. This 3,808 sq ft home blends classic charm with modern luxury, offering an inviting layout that balances grandeur with intimacy. Every finish has been carefully chosen to highlight the homes distinctive character, ensuring a seamless flow of design from room to room. The striking facade, crafted from Renaissance stone, stucco, and brick, introduces a stunning 4 bedroom, 4 Bathroom residence nestled on a private, pie-shaped lot at the end of a quiet cul-de-sac. Here, privacy is paramount, offering one of the most serene settings in the area. Upon entry, the homes remarkable scale and craftsmanship immediately make an impression. Custom archways define the foyer, while detailed trim work enhances the homes elegance. A dramatic art deco-inspired limestone fireplace serves as the living areas centrepiece, perfectly blending architectural style with warmth and comfort. The primary suite is a luxurious retreat, complete with a spacious dressing room featuring custom cabinetry. The 4-piece ensuite bath offers refined beauty, with over sized porcelain tiles and a generous shower that creates a spa-like experience. Three additional ensuites are thoughtfully designed, each with its own unique character. A private main-floor office, with custom wainscoting and 14-foot ceilings, offers an inspiring space for work or study. The large three-car attached garage provides ample space for vehicles and storage, combining convenience with functionality. Oversized windows throughout the home allow an an bundance natural light, creating a bright and airy atmosphere. Bedrooms offer breathtaking forest views, enhancing the homes sense of tranquility and privacy. This extraordinary residence, crafted with the finest materials and unparalleled attention to detail, offers a seamless blend of luxury, comfort, and timeless design. |
| Price | $1,999,000 |
| Taxes: | $0.00 |
| Address: | 44 Princeton Terr , London, N6K 0L4, Ontario |
| Lot Size: | 66.20 x 112.00 (Feet) |
| Acreage: | < .50 |
| Directions/Cross Streets: | Boler Rd & Southdale Rd |
| Rooms: | 12 |
| Bedrooms: | 4 |
| Bedrooms +: | |
| Kitchens: | 1 |
| Family Room: | Y |
| Basement: | Unfinished |
| Approximatly Age: | New |
| Property Type: | Detached |
| Style: | 2-Storey |
| Exterior: | Brick, Stone |
| Garage Type: | Attached |
| (Parking/)Drive: | Pvt Double |
| Drive Parking Spaces: | 4 |
| Pool: | None |
| Approximatly Age: | New |
| Approximatly Square Footage: | 3500-5000 |
| Property Features: | Grnbelt/Cons, School, School Bus Route, Skiing, Wooded/Treed |
| Fireplace/Stove: | Y |
| Heat Source: | Gas |
| Heat Type: | Forced Air |
| Central Air Conditioning: | Central Air |
| Central Vac: | N |
| Sewers: | Sewers |
| Water: | Municipal |
$
%
Years
This calculator is for demonstration purposes only. Always consult a professional
financial advisor before making personal financial decisions.
| Although the information displayed is believed to be accurate, no warranties or representations are made of any kind. |
| SOTHEBY`S INTERNATIONAL REALTY CANADA |
|
|

Shaukat Malik, M.Sc
Broker Of Record
Dir:
647-575-1010
Bus:
416-400-9125
Fax:
1-866-516-3444
| Virtual Tour | Book Showing | Email a Friend |
Jump To:
At a Glance:
| Type: | Freehold - Detached |
| Area: | Middlesex |
| Municipality: | London |
| Neighbourhood: | South K |
| Style: | 2-Storey |
| Lot Size: | 66.20 x 112.00(Feet) |
| Approximate Age: | New |
| Beds: | 4 |
| Baths: | 4 |
| Fireplace: | Y |
| Pool: | None |
Locatin Map:
Payment Calculator:

