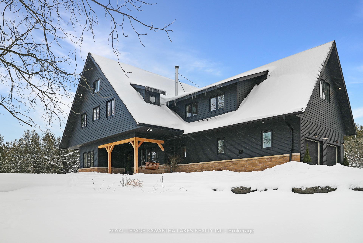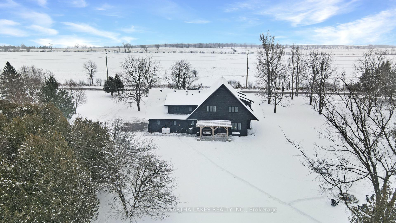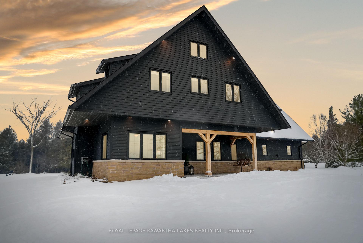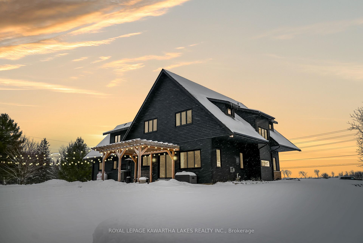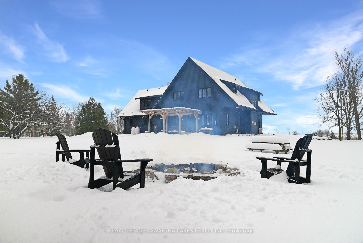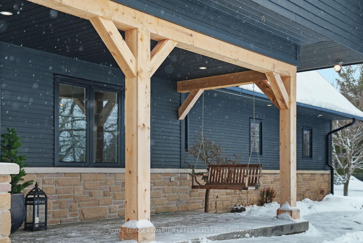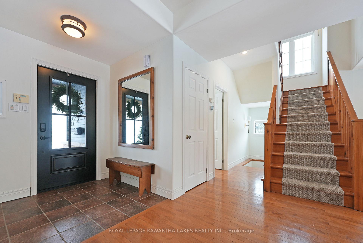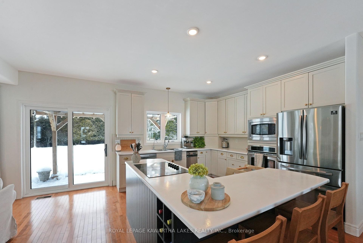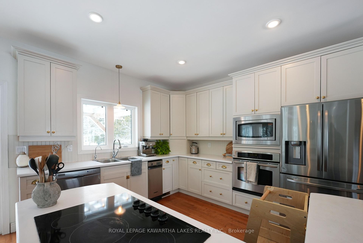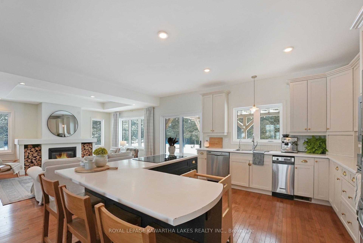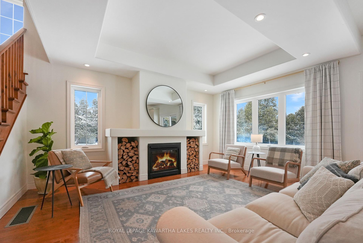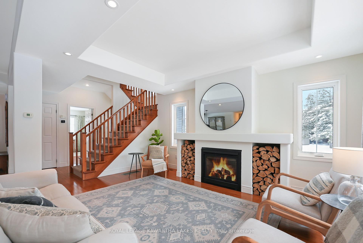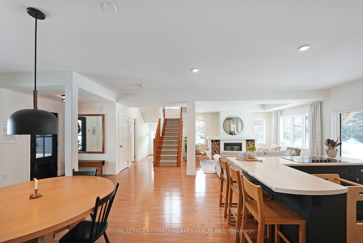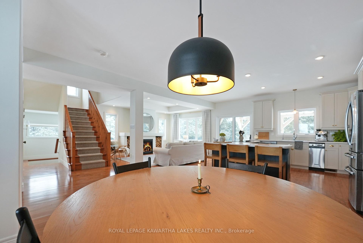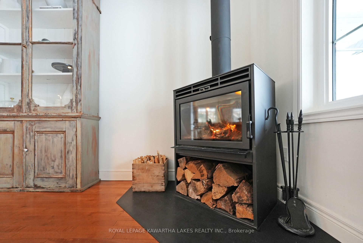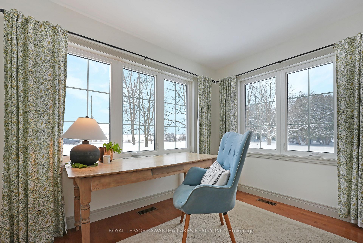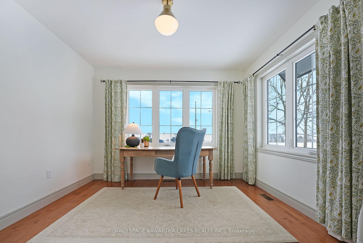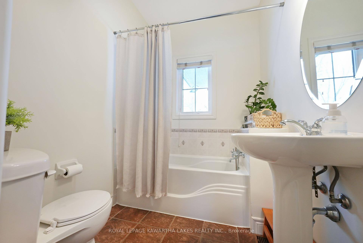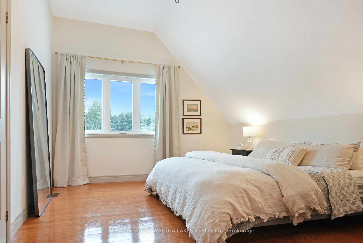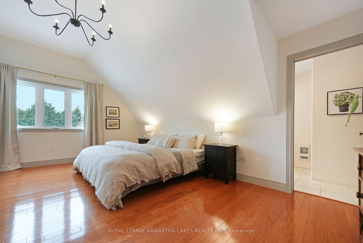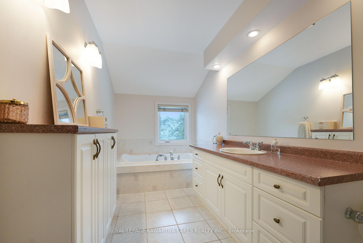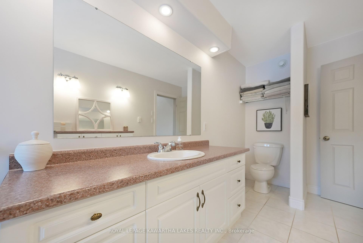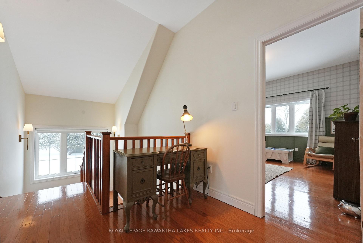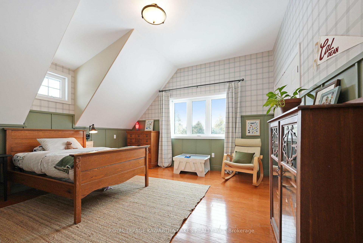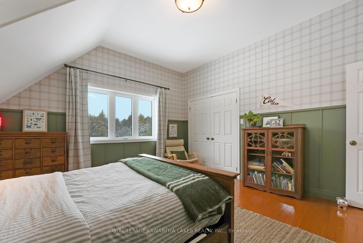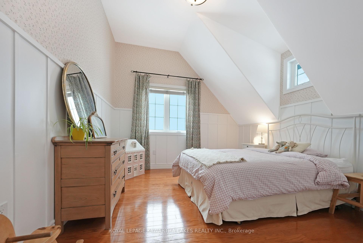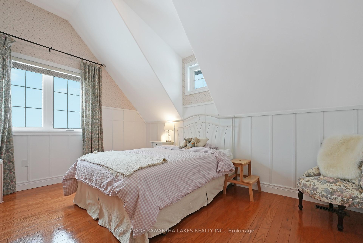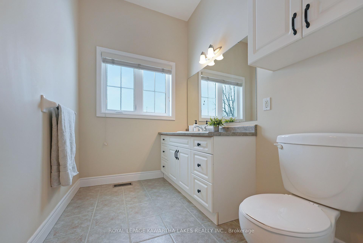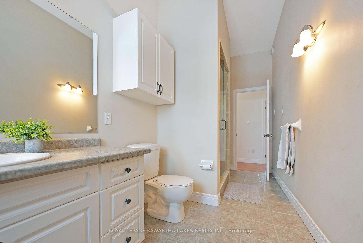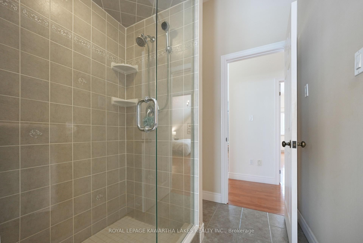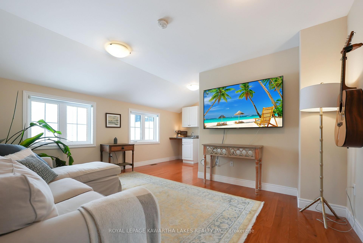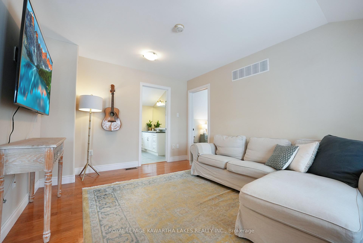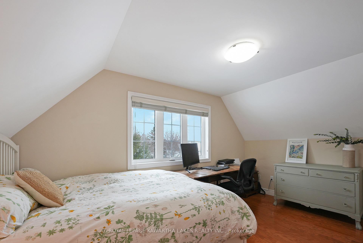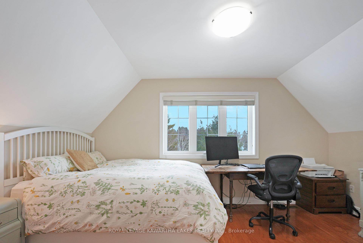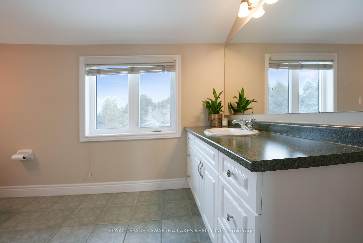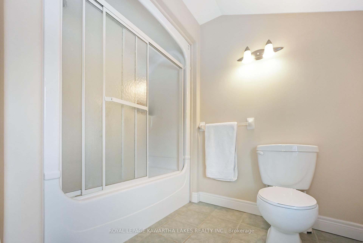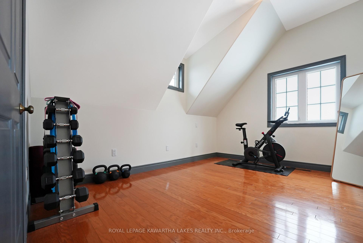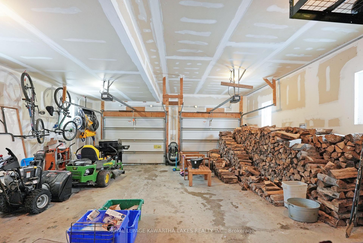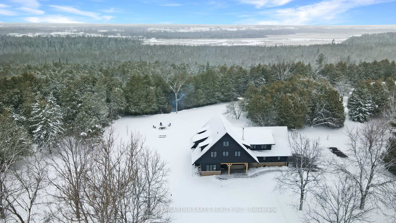$1,349,000
Available - For Sale
Listing ID: X11931221
121 Kenrei Park Rd , Kawartha Lakes, K9V 4R1, Ontario
| Welcome to 121 Kenrei Park Road, Country living but just minutes to town amenities. Situated on 6.6 acres, this charming custom built country home offers expansive view and plenty of room to roam. With 6 spacious bedrooms, and 4 bathrooms, it's ideal for families or those who love hosting. Many updates in the last two years including new roof, eavestroughs, soffit, and facia (2024), new windows and doors (2024), and a freshly painted exterior (2024) for enhanced curb appeal and durability. Inside you'll find beautiful hardwood floors that flow throughout, as well as a cozy wood-burning stove (2023) to keep things warm and inviting in the cooler months. A perfect blend of comfort, modern touches, and country charm. |
| Price | $1,349,000 |
| Taxes: | $5186.51 |
| Assessment: | $447000 |
| Assessment Year: | 2024 |
| Address: | 121 Kenrei Park Rd , Kawartha Lakes, K9V 4R1, Ontario |
| Lot Size: | 191.00 x 1370.00 (Feet) |
| Acreage: | 5-9.99 |
| Directions/Cross Streets: | Kenrei Road / Angeline Street |
| Rooms: | 12 |
| Bedrooms: | 6 |
| Bedrooms +: | |
| Kitchens: | 1 |
| Family Room: | Y |
| Basement: | Crawl Space, Unfinished |
| Approximatly Age: | 16-30 |
| Property Type: | Detached |
| Style: | 2-Storey |
| Exterior: | Stone, Wood |
| Garage Type: | Attached |
| Drive Parking Spaces: | 6 |
| Pool: | None |
| Approximatly Age: | 16-30 |
| Approximatly Square Footage: | 2500-3000 |
| Property Features: | School Bus R, Wooded/Treed |
| Fireplace/Stove: | Y |
| Heat Source: | Propane |
| Heat Type: | Forced Air |
| Central Air Conditioning: | Central Air |
| Central Vac: | Y |
| Laundry Level: | Main |
| Elevator Lift: | N |
| Sewers: | Septic |
| Water: | Well |
| Water Supply Types: | Drilled Well |
| Utilities-Cable: | A |
| Utilities-Hydro: | Y |
| Utilities-Gas: | N |
| Utilities-Telephone: | A |
$
%
Years
This calculator is for demonstration purposes only. Always consult a professional
financial advisor before making personal financial decisions.
| Although the information displayed is believed to be accurate, no warranties or representations are made of any kind. |
| ROYAL LEPAGE KAWARTHA LAKES REALTY INC. |
|
|

Shaukat Malik, M.Sc
Broker Of Record
Dir:
647-575-1010
Bus:
416-400-9125
Fax:
1-866-516-3444
| Virtual Tour | Book Showing | Email a Friend |
Jump To:
At a Glance:
| Type: | Freehold - Detached |
| Area: | Kawartha Lakes |
| Municipality: | Kawartha Lakes |
| Neighbourhood: | Rural Fenelon |
| Style: | 2-Storey |
| Lot Size: | 191.00 x 1370.00(Feet) |
| Approximate Age: | 16-30 |
| Tax: | $5,186.51 |
| Beds: | 6 |
| Baths: | 4 |
| Fireplace: | Y |
| Pool: | None |
Locatin Map:
Payment Calculator:

