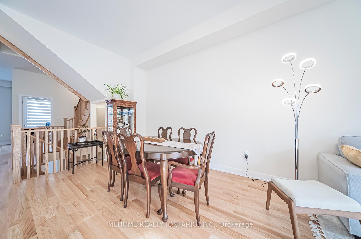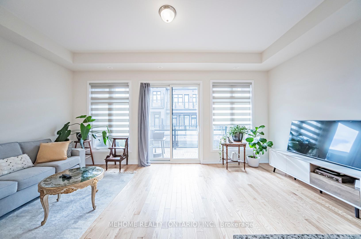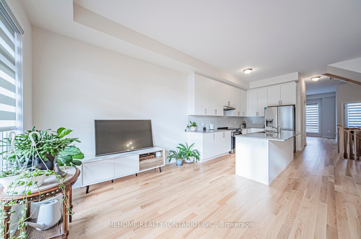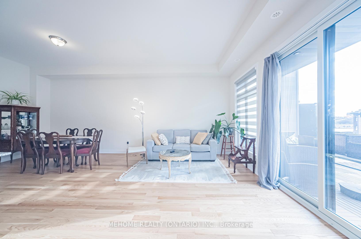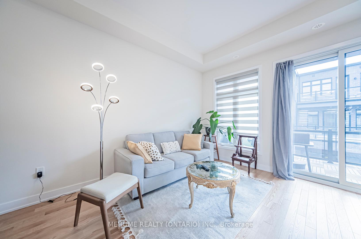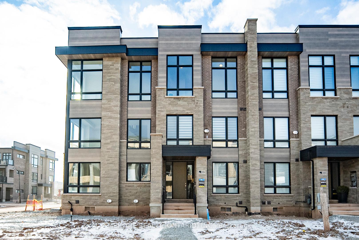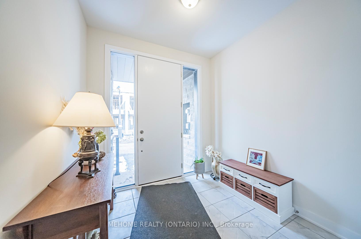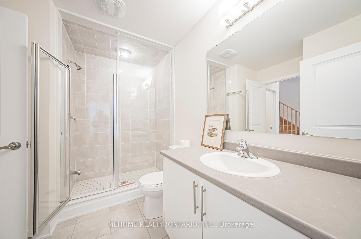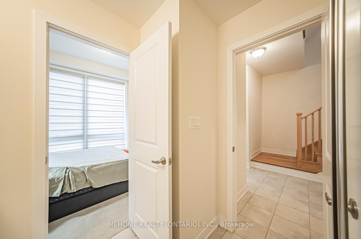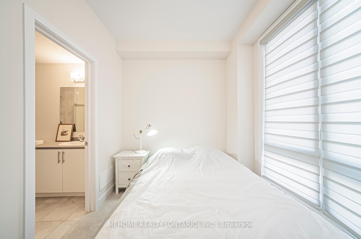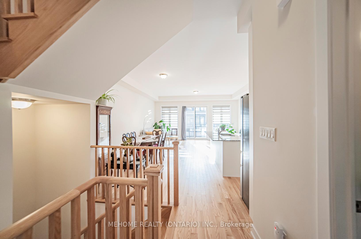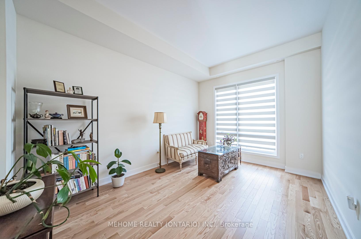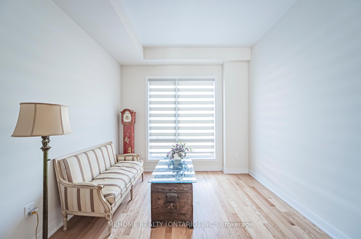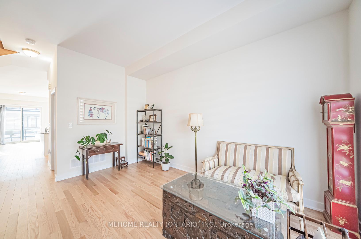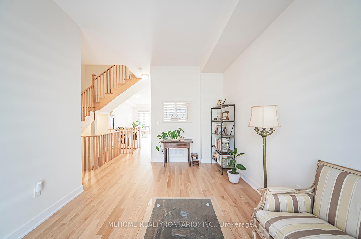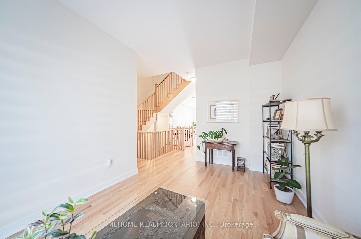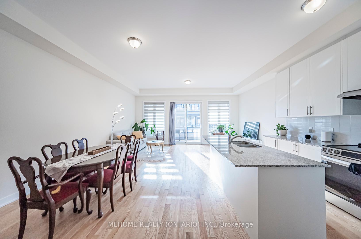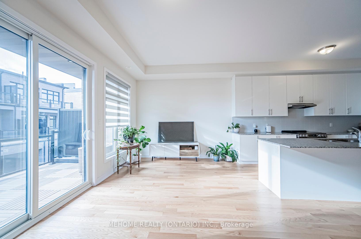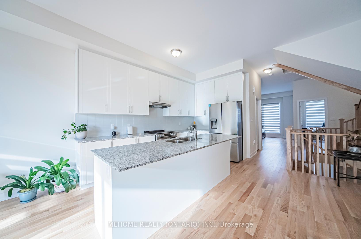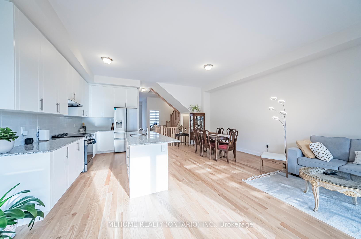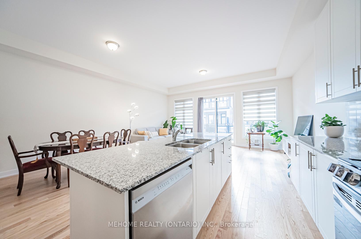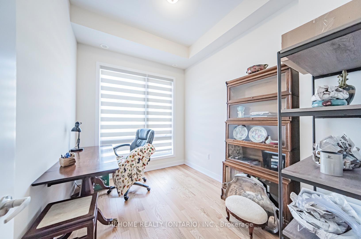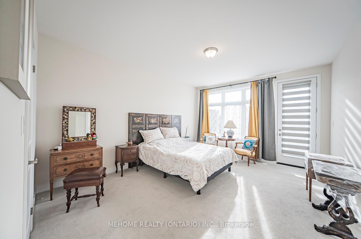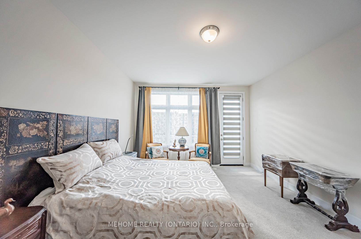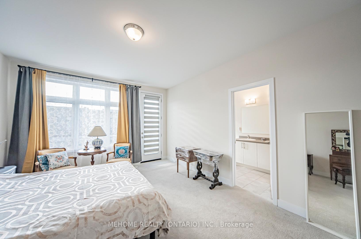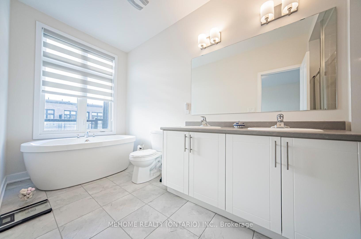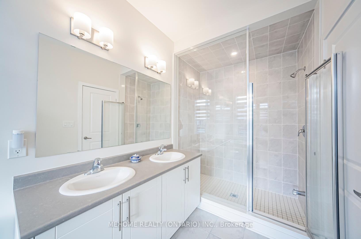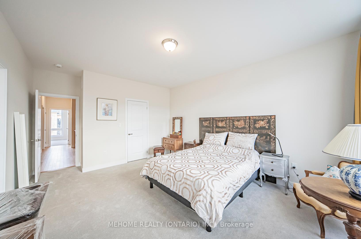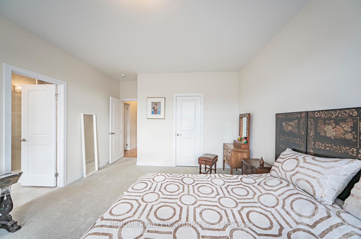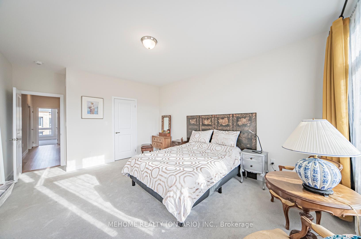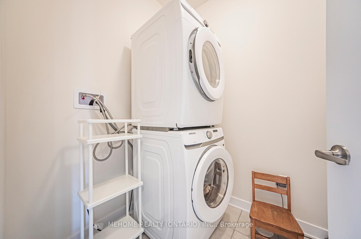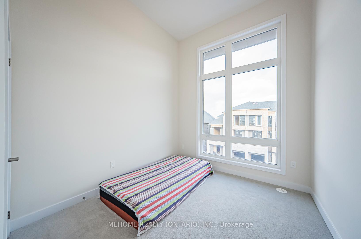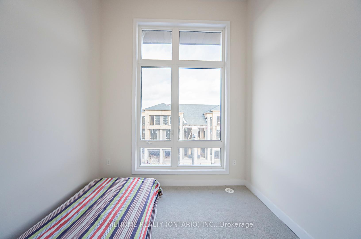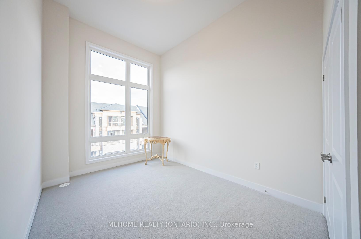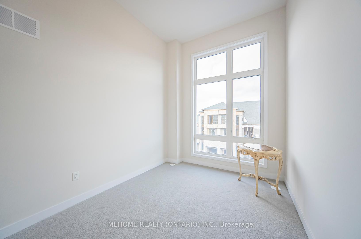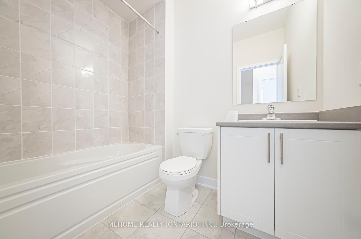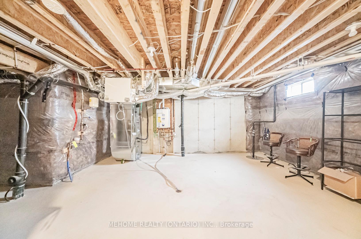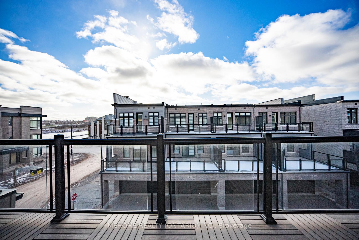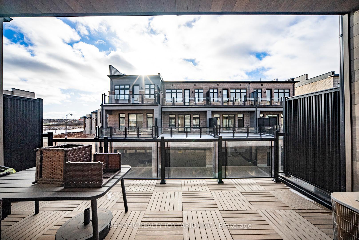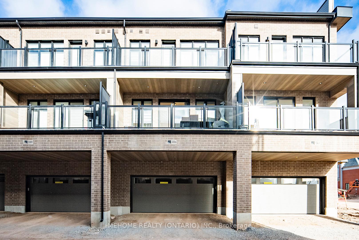$1,299,000
Available - For Sale
Listing ID: W11933147
3086 Perkins Way , Oakville, L6H 7Z4, Ontario
| Brand new executive townhome with numerous upgrades ($$$ spent); Located in Oakville's prime Joshua Meadows community, Oakville's High Ranking School District (MUNN'S Public School 68/3021, Top 2% and IROQUOIS RIDGE High School 52/746, Top 7%). This ultra-modern home blends style and functionality. 4 bedrooms includes a ground level bedroom with an en-suite, a 2nd--flr office, 3.5 bathrooms, double car garage, above-ground 2360 sq feet, 10-ft high ceiling on second floor, the 2rd and 3rd bedroom boast extremely high ceiling at 12 ft providing a grand comfort. Luxury brand appliances, new zebra shuttles. Hardwood flooring extends through the main floor family room and upgraded 2-tone eat-in kitchen, complete with quartz counters, an island with breakfast bar, and a walkout to a spacious terrace. A dedicated office and wood stairs with spindles add to the thoughtful design. The upper level offers a primary bedroom with a walk-out to an additional terrace, a luxurious 5-piece ensuite with a stand-alone tub, large glass shower, and walk-in closet. An unfinished basement waits for your imagination of entertainment choices. Close to schools, parks, shopping centers, trails, major highways and more. Seller Is Committed to Sale. Don't miss this gem! |
| Price | $1,299,000 |
| Taxes: | $0.00 |
| Address: | 3086 Perkins Way , Oakville, L6H 7Z4, Ontario |
| Lot Size: | 20.04 x 69.00 (Feet) |
| Acreage: | < .50 |
| Directions/Cross Streets: | DUNDAS AND MEADOWRIDGE |
| Rooms: | 14 |
| Bedrooms: | 4 |
| Bedrooms +: | |
| Kitchens: | 1 |
| Family Room: | Y |
| Basement: | Unfinished |
| Approximatly Age: | New |
| Property Type: | Att/Row/Twnhouse |
| Style: | 3-Storey |
| Exterior: | Brick, Concrete |
| Garage Type: | Attached |
| (Parking/)Drive: | Private |
| Drive Parking Spaces: | 2 |
| Pool: | None |
| Approximatly Age: | New |
| Approximatly Square Footage: | 2000-2500 |
| Property Features: | Grnbelt/Cons, Library, Park, Place Of Worship, Rec Centre, School |
| Fireplace/Stove: | N |
| Heat Source: | Gas |
| Heat Type: | Forced Air |
| Central Air Conditioning: | Central Air |
| Central Vac: | N |
| Laundry Level: | Upper |
| Sewers: | Sewers |
| Water: | Municipal |
| Utilities-Hydro: | Y |
| Utilities-Gas: | Y |
$
%
Years
This calculator is for demonstration purposes only. Always consult a professional
financial advisor before making personal financial decisions.
| Although the information displayed is believed to be accurate, no warranties or representations are made of any kind. |
| MEHOME REALTY (ONTARIO) INC. |
|
|

Shaukat Malik, M.Sc
Broker Of Record
Dir:
647-575-1010
Bus:
416-400-9125
Fax:
1-866-516-3444
| Virtual Tour | Book Showing | Email a Friend |
Jump To:
At a Glance:
| Type: | Freehold - Att/Row/Twnhouse |
| Area: | Halton |
| Municipality: | Oakville |
| Neighbourhood: | 1010 - JM Joshua Meadows |
| Style: | 3-Storey |
| Lot Size: | 20.04 x 69.00(Feet) |
| Approximate Age: | New |
| Beds: | 4 |
| Baths: | 4 |
| Fireplace: | N |
| Pool: | None |
Locatin Map:
Payment Calculator:

