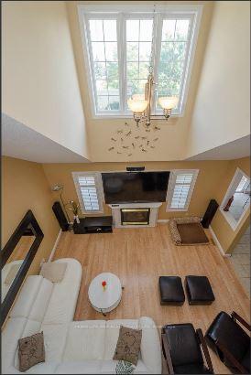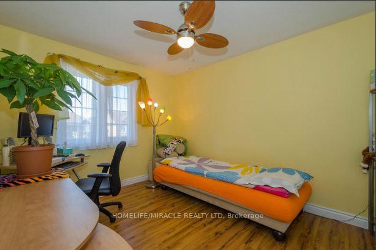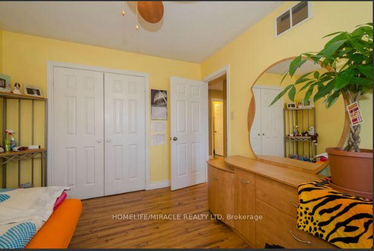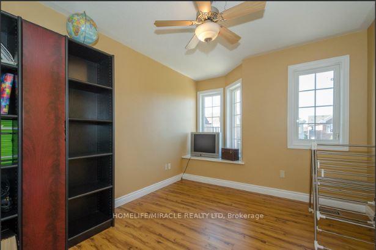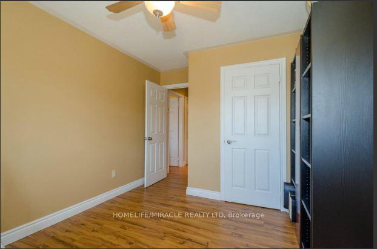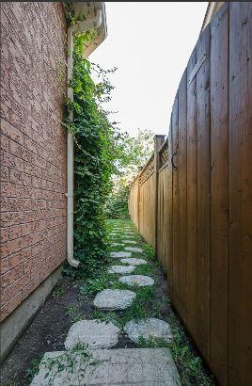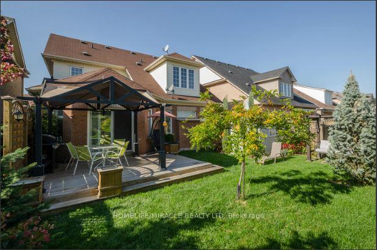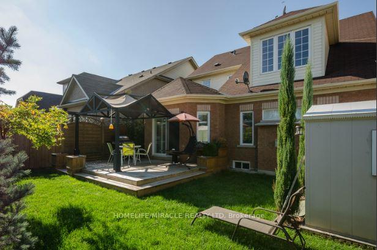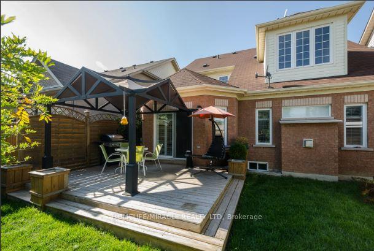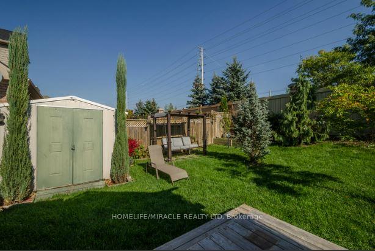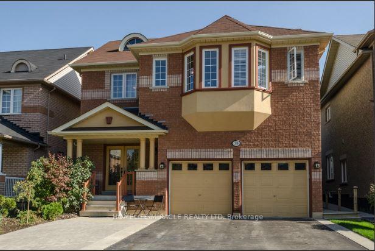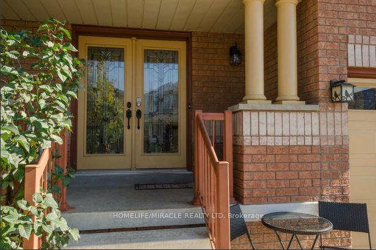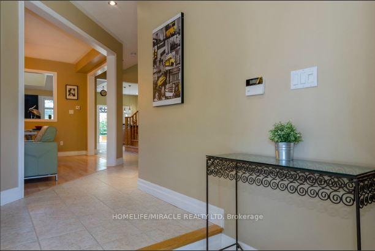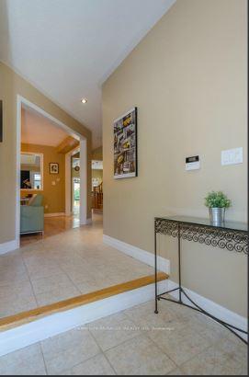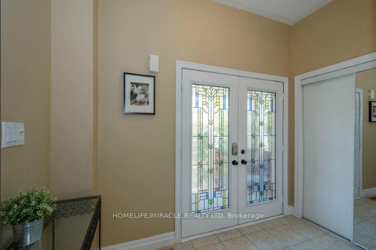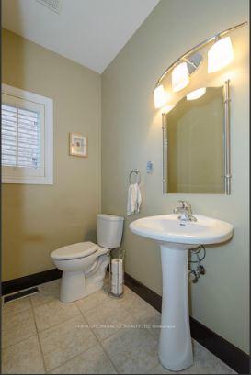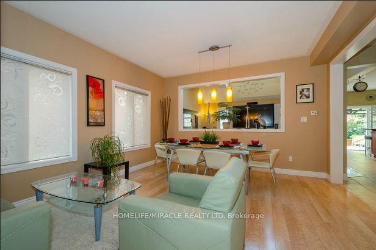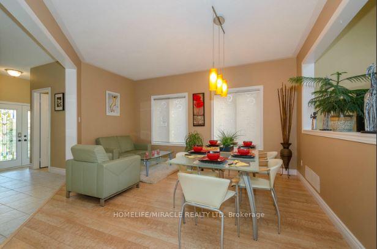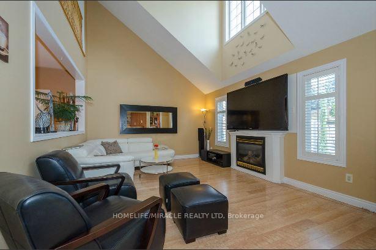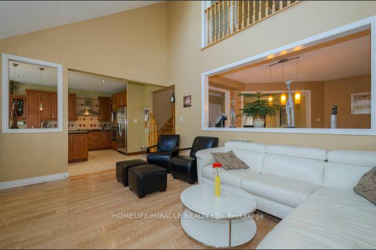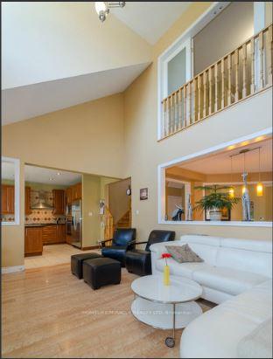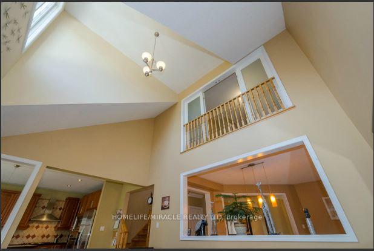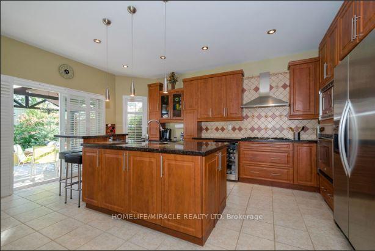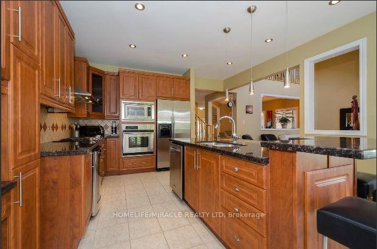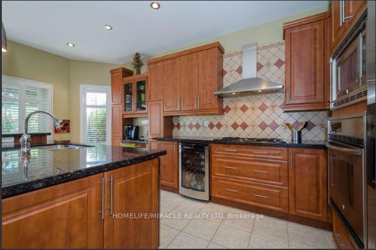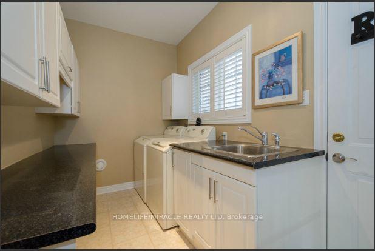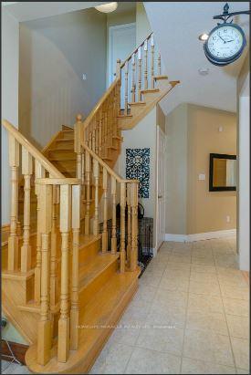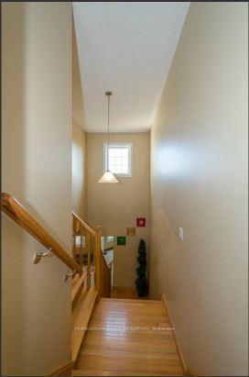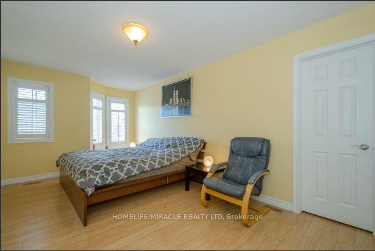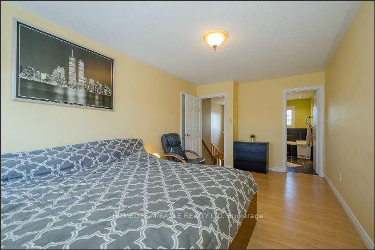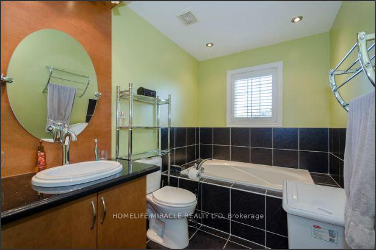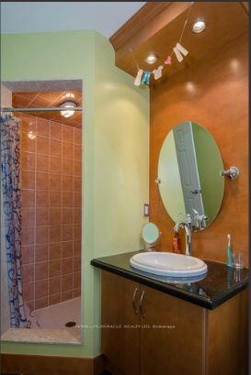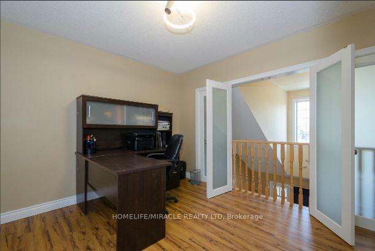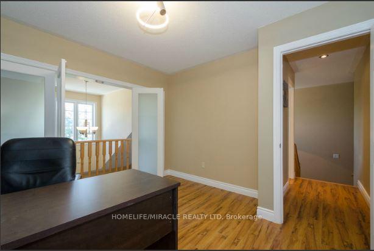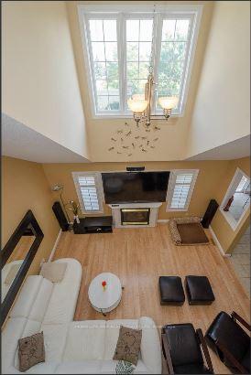$3,399
Available - For Rent
Listing ID: W11933138
30 Masters Green Cres , Brampton, L7A 3K6, Ontario
| This stunning 4-bedroom, 3-washroom detached home is available for lease. It offers 3 parking spots, including parking in the garage, and features a main floor laundry room for added convenience. The updated kitchen boasts granite countertops, a 36" gas cooktop, a S/S 36" hood, a wine cooler, built-in oven, and a built-in microwave, making it a chef's dream. The spacious family room features 19-foot cathedral ceilings, creating a grand and airy atmosphere, while the oak staircase and laminate floors throughout all levels add a touch of elegance. The home also includes a cozy gas fireplace and central air conditioning for year-round comfort. Outside, the professionally landscaped yard and double front doors enhance the homes curb appeal. Located close to all amenities, this property is perfect for those seeking a beautifully maintained, spacious rental. |
| Extras: Fridge, stove, dishwasher, washer and dryer, wine cooler, garage door opener. Tenant to pay 70% of all utilities |
| Price | $3,399 |
| Address: | 30 Masters Green Cres , Brampton, L7A 3K6, Ontario |
| Lot Size: | 41.01 x 112.20 (Feet) |
| Acreage: | < .50 |
| Directions/Cross Streets: | Hwy 10 & Wanless Dr. |
| Rooms: | 8 |
| Rooms +: | 6 |
| Bedrooms: | 4 |
| Bedrooms +: | |
| Kitchens: | 1 |
| Family Room: | Y |
| Basement: | Sep Entrance |
| Furnished: | N |
| Property Type: | Detached |
| Style: | 2-Storey |
| Exterior: | Brick, Stucco/Plaster |
| Garage Type: | Attached |
| (Parking/)Drive: | Private |
| Drive Parking Spaces: | 3 |
| Pool: | None |
| Private Entrance: | Y |
| Laundry Access: | Shared |
| Other Structures: | Garden Shed |
| Approximatly Square Footage: | 2000-2500 |
| Property Features: | Fenced Yard, Level, Park, Public Transit, School |
| Parking Included: | Y |
| Fireplace/Stove: | Y |
| Heat Source: | Gas |
| Heat Type: | Forced Air |
| Central Air Conditioning: | Central Air |
| Central Vac: | N |
| Laundry Level: | Main |
| Elevator Lift: | N |
| Sewers: | Sewers |
| Water: | Municipal |
| Utilities-Cable: | A |
| Utilities-Hydro: | A |
| Utilities-Gas: | A |
| Utilities-Telephone: | A |
| Although the information displayed is believed to be accurate, no warranties or representations are made of any kind. |
| HOMELIFE/MIRACLE REALTY LTD |
|
|

Shaukat Malik, M.Sc
Broker Of Record
Dir:
647-575-1010
Bus:
416-400-9125
Fax:
1-866-516-3444
| Book Showing | Email a Friend |
Jump To:
At a Glance:
| Type: | Freehold - Detached |
| Area: | Peel |
| Municipality: | Brampton |
| Neighbourhood: | Snelgrove |
| Style: | 2-Storey |
| Lot Size: | 41.01 x 112.20(Feet) |
| Beds: | 4 |
| Baths: | 3 |
| Fireplace: | Y |
| Pool: | None |
Locatin Map:

