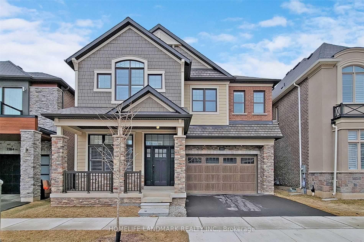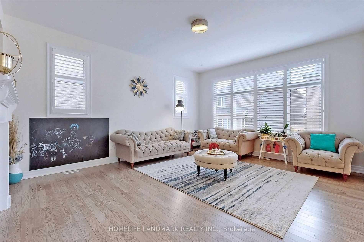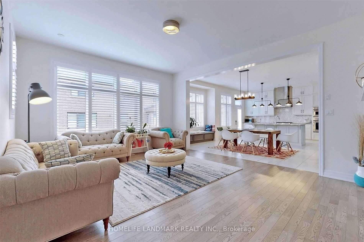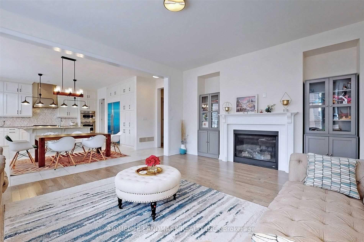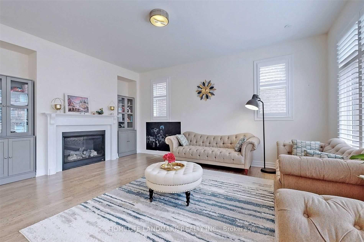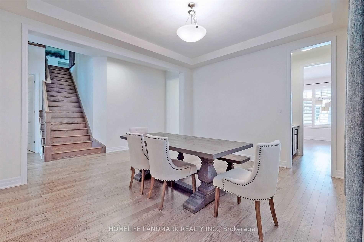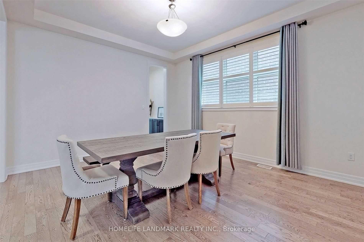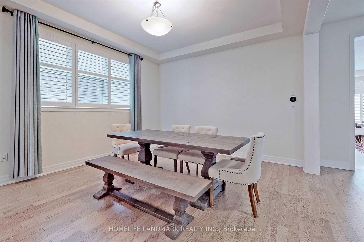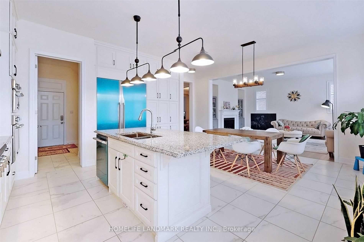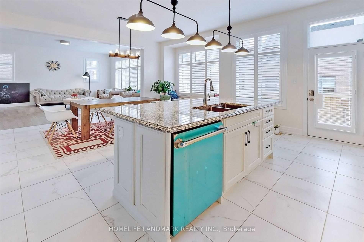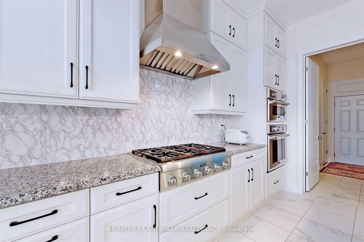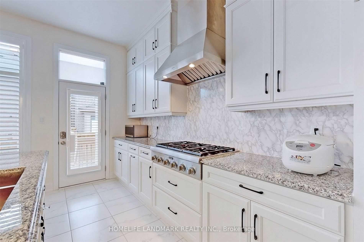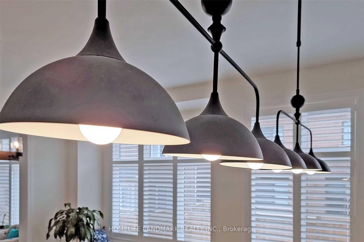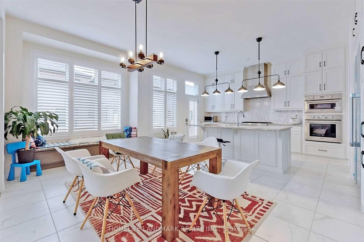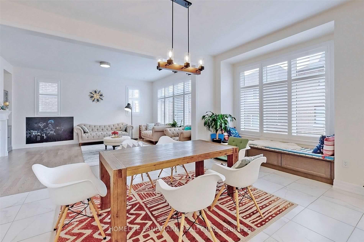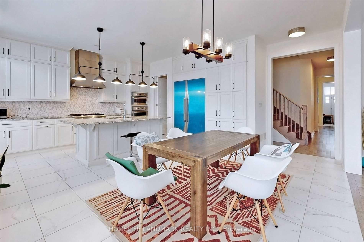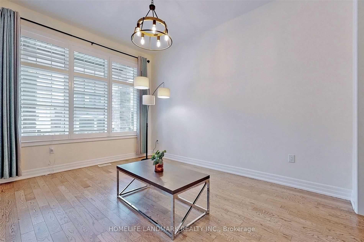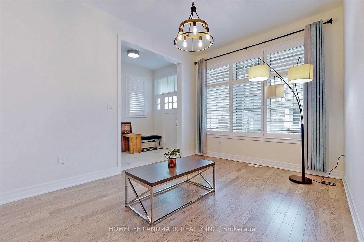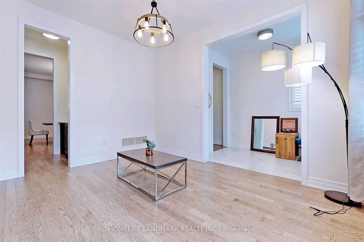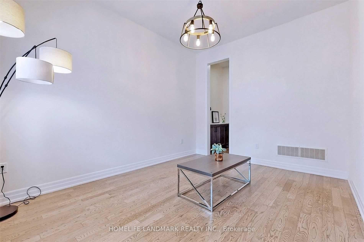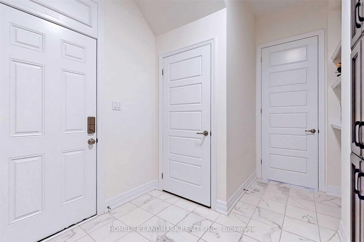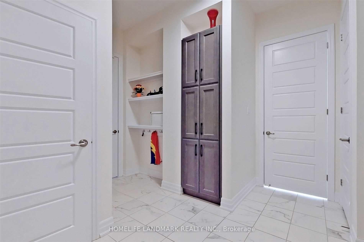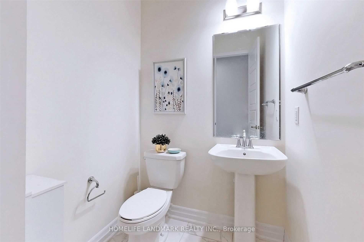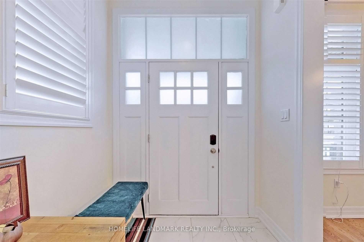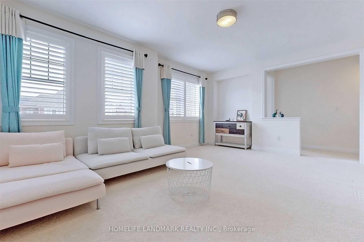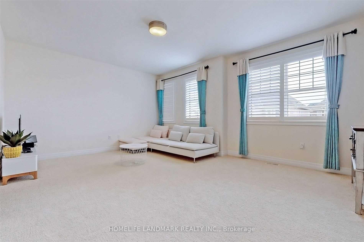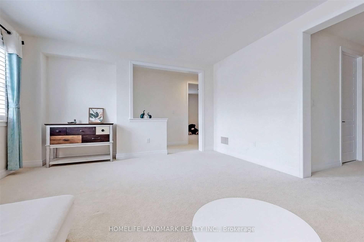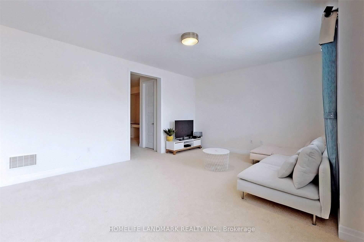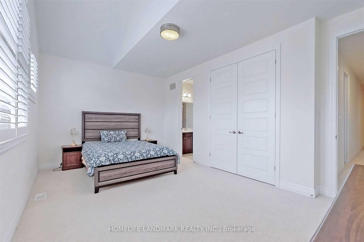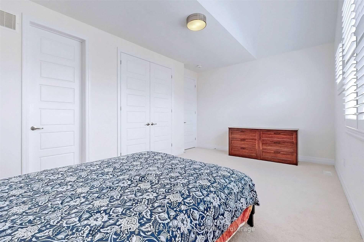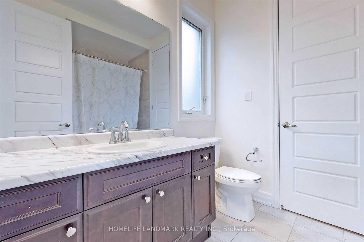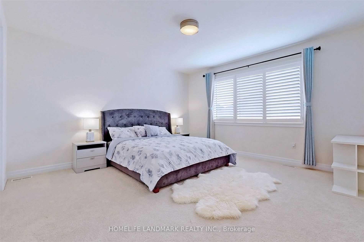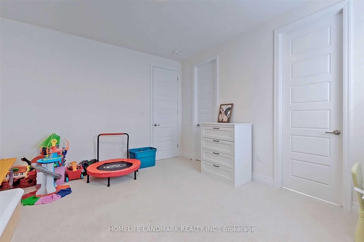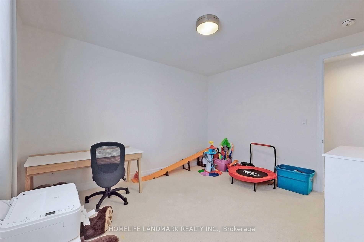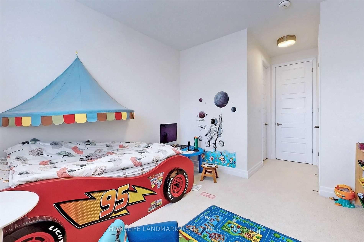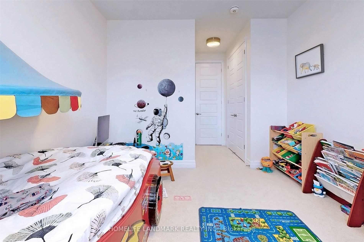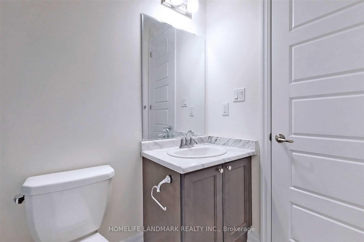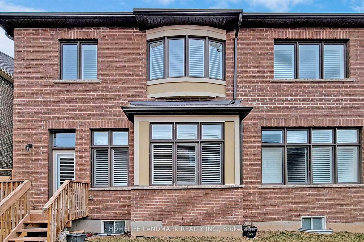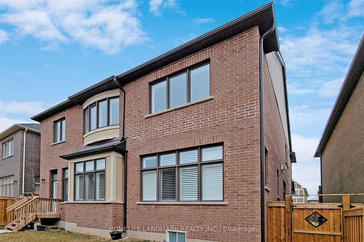$5,900
Available - For Rent
Listing ID: W11933072
3268 Donald Mackay St West , Oakville, L6M 5K2, Ontario
| Luxury Home 4,263Sq. Ft. Living Space Above Grade, 10 Ft. Ceilings On Main Level, 9' On 2nd Floor, Huge Gourmet Kitchen With A High To Ceiling Cabinetry And A Large Quartz Island, Built In High End Appliances, Pot Lights, Custom Crown Moulding And Baseboards, Fireplace In A Great Room. Master Bedroom With 2 Walk In Closets, Laundry On Upper Level. California Shutters Throughout, Quiet Street. |
| Extras: Extras:S/S Stove, Fridge, Washer/Dryer, Dishwasher, Window Coverings, Central Vacuum. All Light Fixture |
| Price | $5,900 |
| Address: | 3268 Donald Mackay St West , Oakville, L6M 5K2, Ontario |
| Lot Size: | 44.65 x 90.27 (Feet) |
| Directions/Cross Streets: | Dundas/Sixth Line |
| Rooms: | 12 |
| Bedrooms: | 4 |
| Bedrooms +: | 1 |
| Kitchens: | 1 |
| Family Room: | Y |
| Basement: | Full, Unfinished |
| Furnished: | N |
| Approximatly Age: | 0-5 |
| Property Type: | Detached |
| Style: | 2-Storey |
| Exterior: | Brick |
| Garage Type: | Built-In |
| (Parking/)Drive: | Private |
| Drive Parking Spaces: | 2 |
| Pool: | None |
| Private Entrance: | Y |
| Laundry Access: | Ensuite |
| Approximatly Age: | 0-5 |
| Approximatly Square Footage: | 3500-5000 |
| CAC Included: | Y |
| Fireplace/Stove: | Y |
| Heat Source: | Gas |
| Heat Type: | Forced Air |
| Central Air Conditioning: | Central Air |
| Central Vac: | Y |
| Laundry Level: | Upper |
| Elevator Lift: | N |
| Sewers: | Sewers |
| Water: | Municipal |
| Water Supply Types: | Unknown |
| Utilities-Cable: | N |
| Utilities-Hydro: | A |
| Utilities-Gas: | A |
| Utilities-Telephone: | N |
| Although the information displayed is believed to be accurate, no warranties or representations are made of any kind. |
| HOMELIFE LANDMARK REALTY INC. |
|
|

Shaukat Malik, M.Sc
Broker Of Record
Dir:
647-575-1010
Bus:
416-400-9125
Fax:
1-866-516-3444
| Book Showing | Email a Friend |
Jump To:
At a Glance:
| Type: | Freehold - Detached |
| Area: | Halton |
| Municipality: | Oakville |
| Neighbourhood: | Rural Oakville |
| Style: | 2-Storey |
| Lot Size: | 44.65 x 90.27(Feet) |
| Approximate Age: | 0-5 |
| Beds: | 4+1 |
| Baths: | 5 |
| Fireplace: | Y |
| Pool: | None |
Locatin Map:

