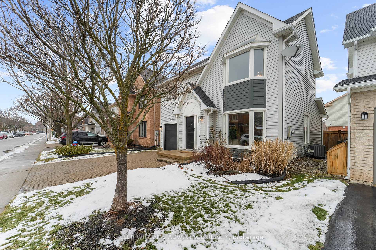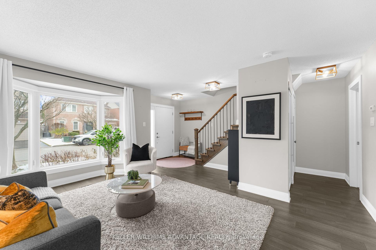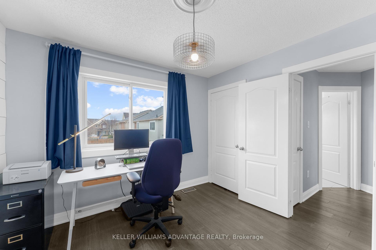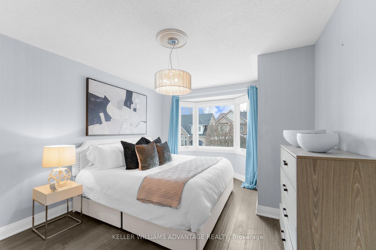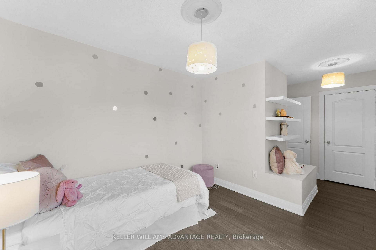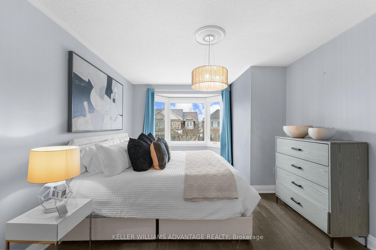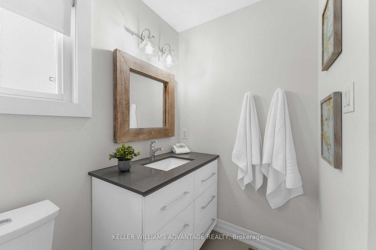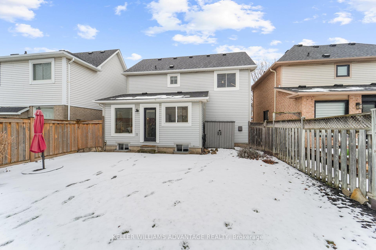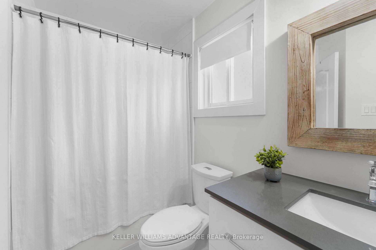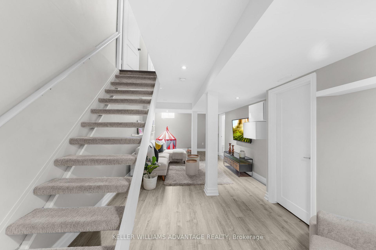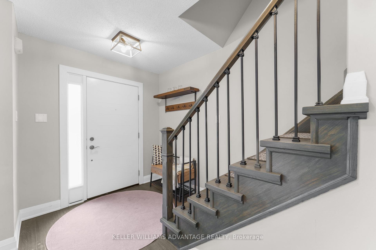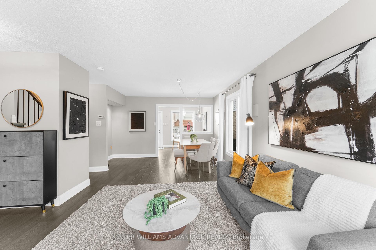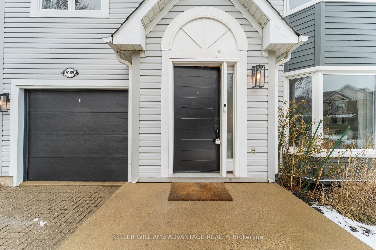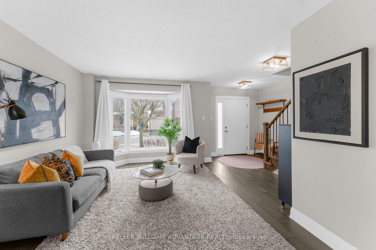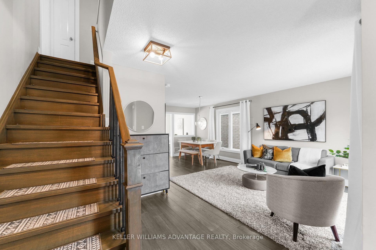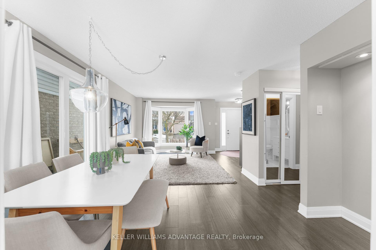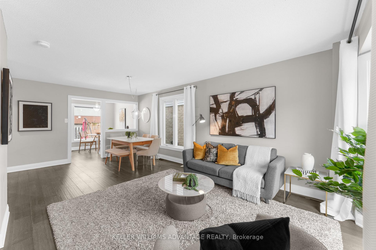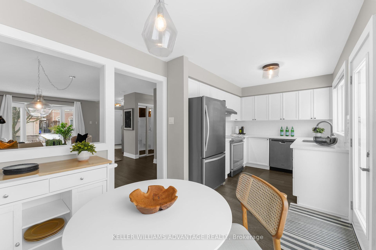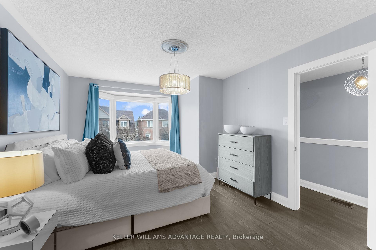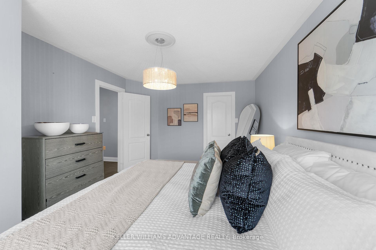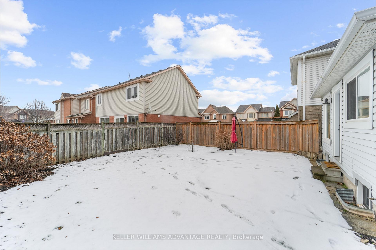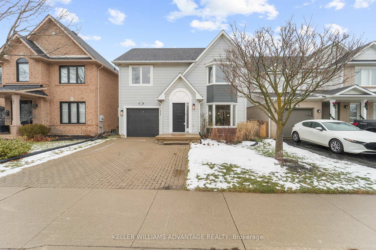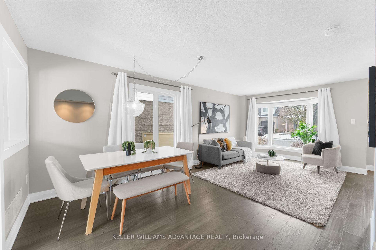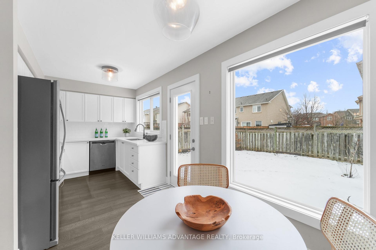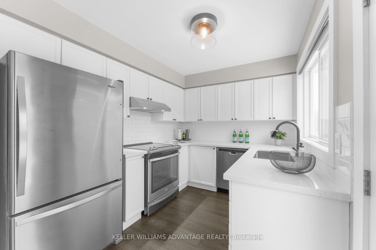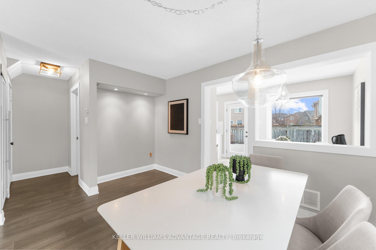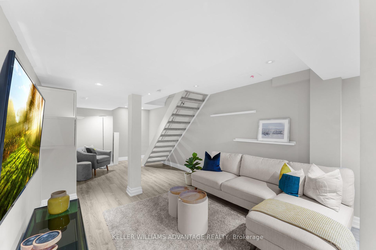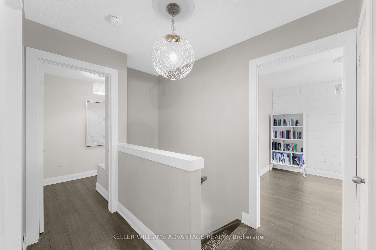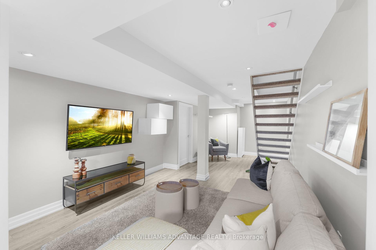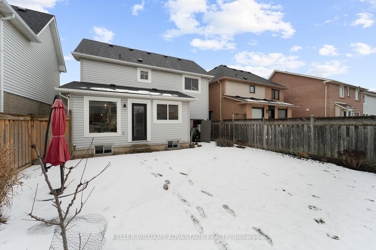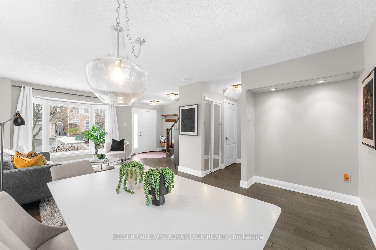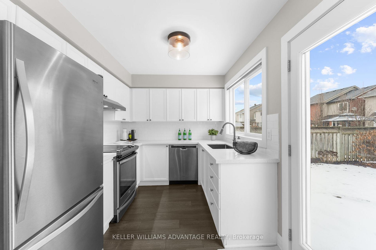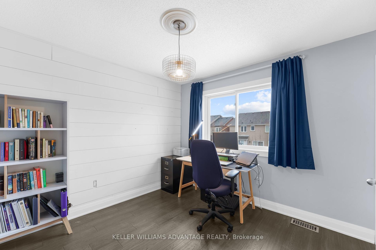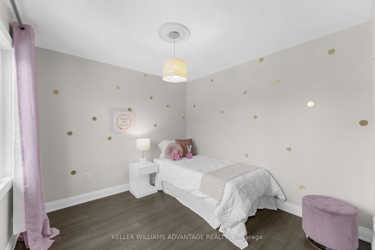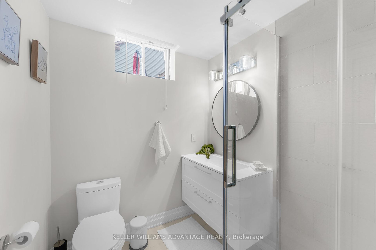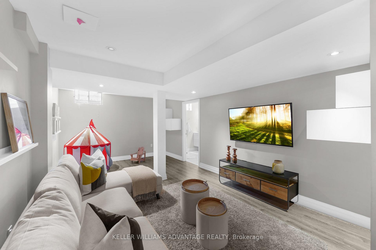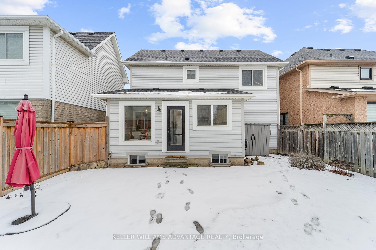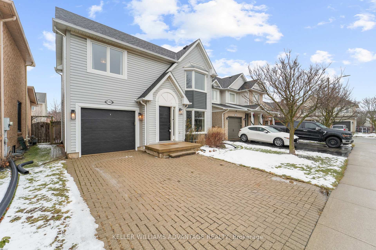$1,200,000
Available - For Sale
Listing ID: W11933024
5169 Ridgewell Rd , Burlington, L7L 6N9, Ontario
| Welcome to this updated, well-maintained 2-story detached home in the highly sought-after Orchard community! This bright and airy home boasts an open-concept layout filled with natural light. Highlights include: Engineered hardwood flooring in the main living spaces A beautifully updated kitchen with quartz counters, stainless steel appliances, and a stylish powder room; A walkout to the backyard garden, perfect for entertaining. The hardwood staircase leads to the primary bedroom with a walk-in closet, two additional bedrooms, and an updated 4-piece bathroom. The finished basement offers a cozy recreation room with wide plank laminate flooring and a modern 3-piece bathroom. The backyard is ideal for family living, featuring plenty of space for kids and a professionally installed flagstone patio. Don't miss the chance to own this stunning home in a family-friendly neighborhood close to great schools, parks, and amenities! |
| Extras: Updates: Furnace & AC: 2022 / Roof: 2022 / Windows & Doors: 2019 / Hot Water Heater (Owned): 2017 / Garage Door: 2019 / EV Charger Installation: 2024 (Garage) |
| Price | $1,200,000 |
| Taxes: | $4609.13 |
| Address: | 5169 Ridgewell Rd , Burlington, L7L 6N9, Ontario |
| Lot Size: | 36.09 x 80.38 (Feet) |
| Acreage: | < .50 |
| Directions/Cross Streets: | Ridgewell & Pathfinder Drive |
| Rooms: | 6 |
| Rooms +: | 1 |
| Bedrooms: | 3 |
| Bedrooms +: | |
| Kitchens: | 1 |
| Family Room: | N |
| Basement: | Finished, Full |
| Property Type: | Detached |
| Style: | 2-Storey |
| Exterior: | Vinyl Siding |
| Garage Type: | Attached |
| (Parking/)Drive: | Pvt Double |
| Drive Parking Spaces: | 2 |
| Pool: | None |
| Fireplace/Stove: | N |
| Heat Source: | Gas |
| Heat Type: | Forced Air |
| Central Air Conditioning: | Central Air |
| Central Vac: | N |
| Laundry Level: | Lower |
| Sewers: | Sewers |
| Water: | Municipal |
$
%
Years
This calculator is for demonstration purposes only. Always consult a professional
financial advisor before making personal financial decisions.
| Although the information displayed is believed to be accurate, no warranties or representations are made of any kind. |
| KELLER WILLIAMS ADVANTAGE REALTY |
|
|

Shaukat Malik, M.Sc
Broker Of Record
Dir:
647-575-1010
Bus:
416-400-9125
Fax:
1-866-516-3444
| Book Showing | Email a Friend |
Jump To:
At a Glance:
| Type: | Freehold - Detached |
| Area: | Halton |
| Municipality: | Burlington |
| Neighbourhood: | Orchard |
| Style: | 2-Storey |
| Lot Size: | 36.09 x 80.38(Feet) |
| Tax: | $4,609.13 |
| Beds: | 3 |
| Baths: | 3 |
| Fireplace: | N |
| Pool: | None |
Locatin Map:
Payment Calculator:

