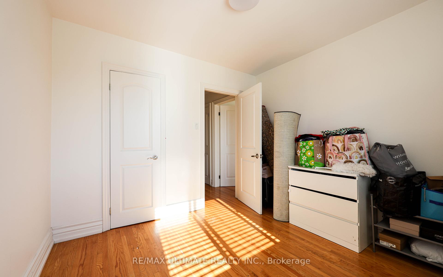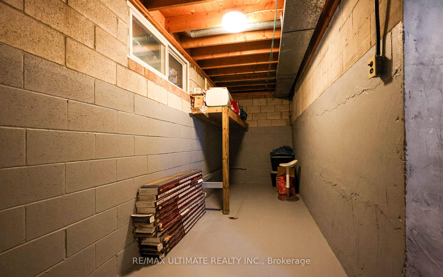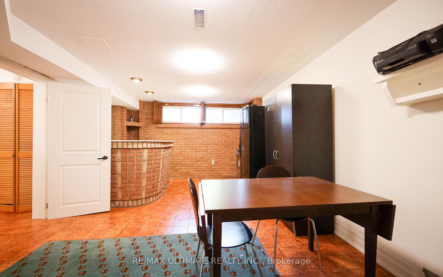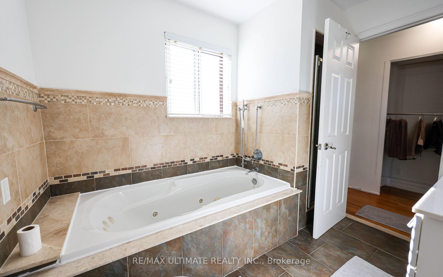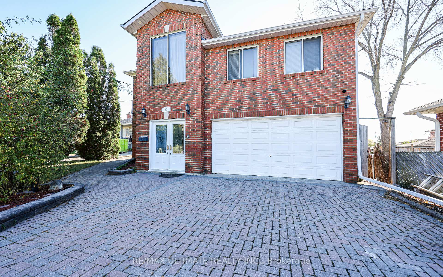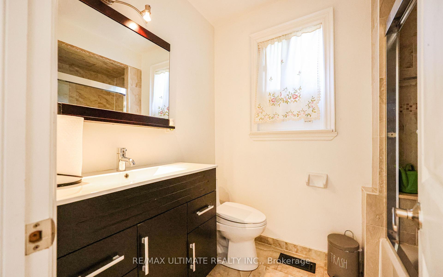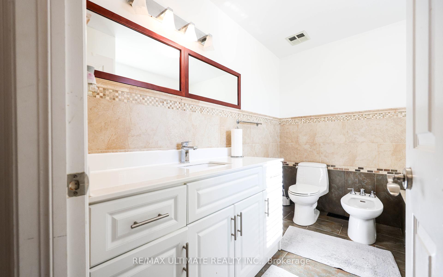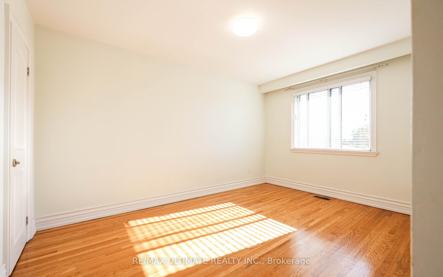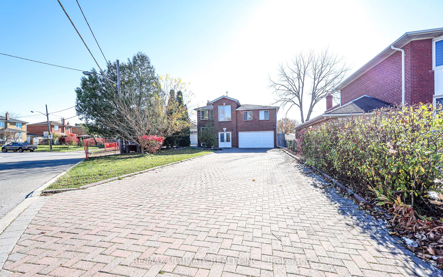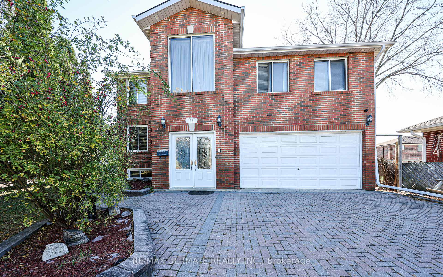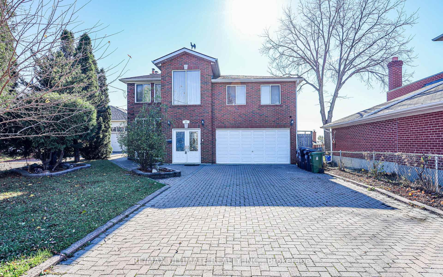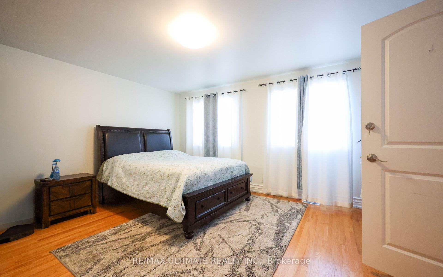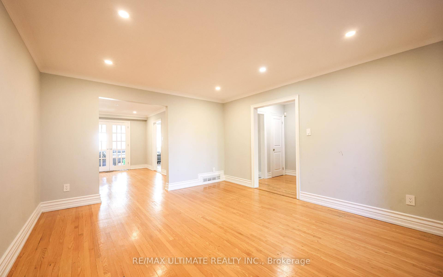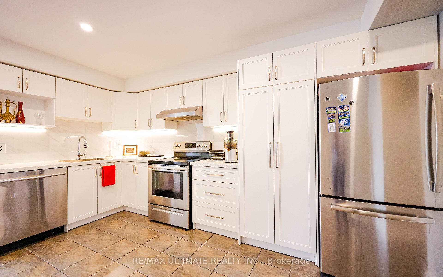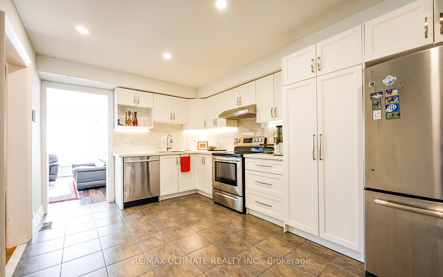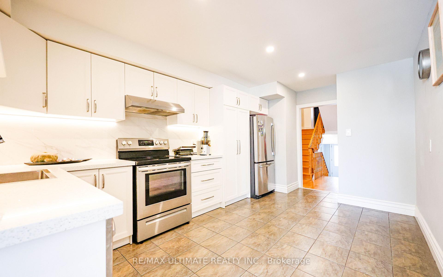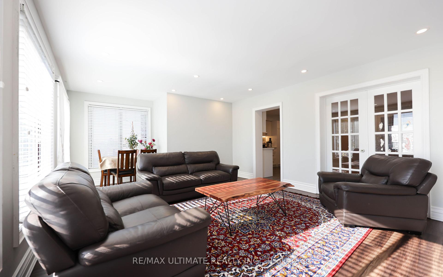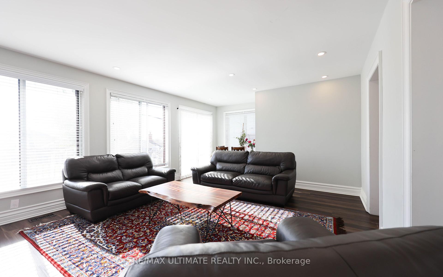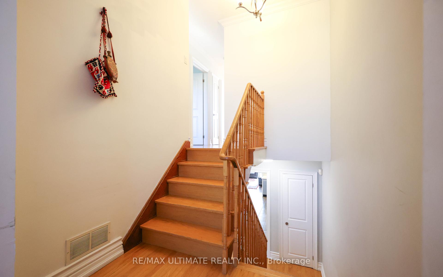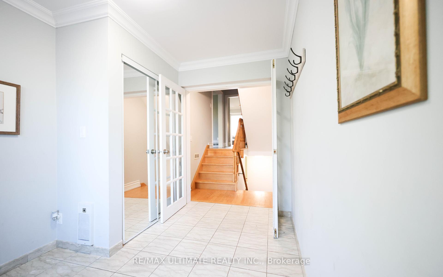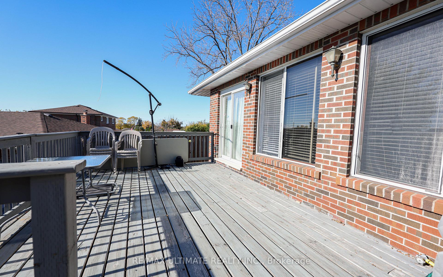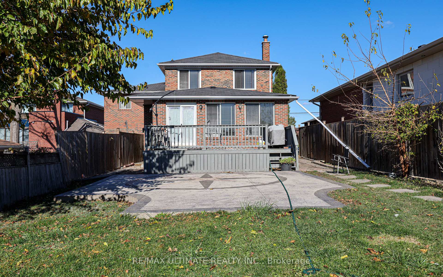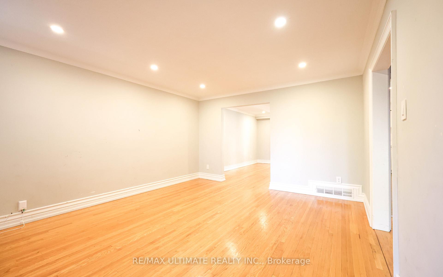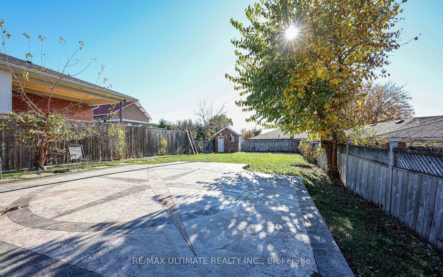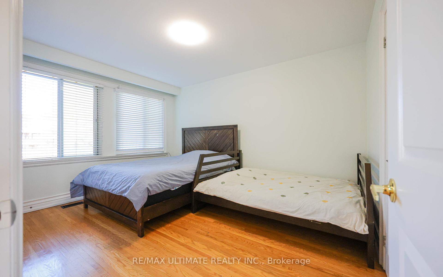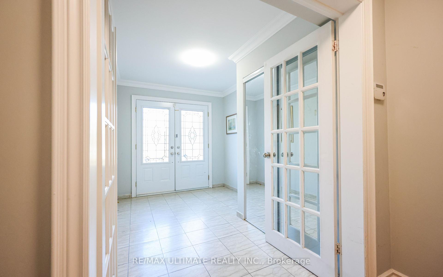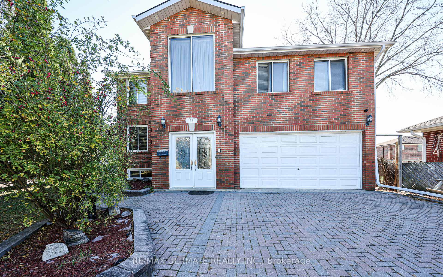$1,299,900
Available - For Sale
Listing ID: W11932957
83 Burr Ave , Toronto, M6L 1V3, Ontario
| A Rare Gem in Torontos Highly Sought-After Rustic Neighbourhood, Nestled in one of Torontos most family-oriented and picturesque neighbourhoods, this charming 2-storey home offers an exceptional opportunity for the discerning buyer. Set on an expansive, irregular lot64.58 ft x169.80 ft this property is a canvas for future memories and a testament to urban living.Key Features: 4+1 Bedrooms: Spacious, sun-filled rooms with large windows and ample closet space. Master Retreat: A sanctuary of natural light with a walk-in closet and indulgent 6pc ensuite. Main Floor: Open and inviting with an expansive foyer, modern kitchen with stone counters, and a seamless flow between the family room, living, and dining rooms all separated by elegant French doors. Hwd Flooring: Throughout the main and second levels, exuding warmth and character. Lower Level Potential: Finished basement with endless possibilities ideal for a separate in-law suite or apt. |
| Extras: All Electrical Light Fixtures, Central Air Conditioning, Stainless Steel: Fridge, Stove, Range Hood Fan, Built-In Dishwasher, Central Vac. |
| Price | $1,299,900 |
| Taxes: | $4914.04 |
| Address: | 83 Burr Ave , Toronto, M6L 1V3, Ontario |
| Lot Size: | 64.58 x 169.80 (Feet) |
| Directions/Cross Streets: | Rustic & Keele St. |
| Rooms: | 8 |
| Rooms +: | 2 |
| Bedrooms: | 4 |
| Bedrooms +: | 1 |
| Kitchens: | 1 |
| Family Room: | Y |
| Basement: | Finished |
| Property Type: | Detached |
| Style: | 2-Storey |
| Exterior: | Brick |
| Garage Type: | Built-In |
| (Parking/)Drive: | Pvt Double |
| Drive Parking Spaces: | 6 |
| Pool: | None |
| Fireplace/Stove: | Y |
| Heat Source: | Gas |
| Heat Type: | Forced Air |
| Central Air Conditioning: | Central Air |
| Central Vac: | N |
| Sewers: | Sewers |
| Water: | Municipal |
$
%
Years
This calculator is for demonstration purposes only. Always consult a professional
financial advisor before making personal financial decisions.
| Although the information displayed is believed to be accurate, no warranties or representations are made of any kind. |
| RE/MAX ULTIMATE REALTY INC. |
|
|

Shaukat Malik, M.Sc
Broker Of Record
Dir:
647-575-1010
Bus:
416-400-9125
Fax:
1-866-516-3444
| Book Showing | Email a Friend |
Jump To:
At a Glance:
| Type: | Freehold - Detached |
| Area: | Toronto |
| Municipality: | Toronto |
| Neighbourhood: | Rustic |
| Style: | 2-Storey |
| Lot Size: | 64.58 x 169.80(Feet) |
| Tax: | $4,914.04 |
| Beds: | 4+1 |
| Baths: | 3 |
| Fireplace: | Y |
| Pool: | None |
Locatin Map:
Payment Calculator:

