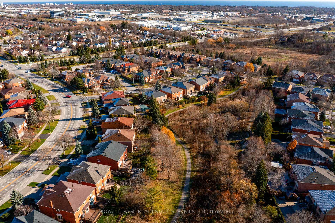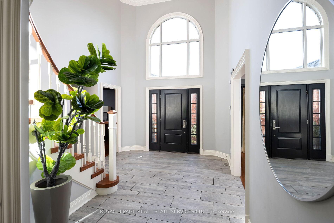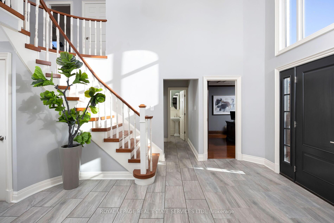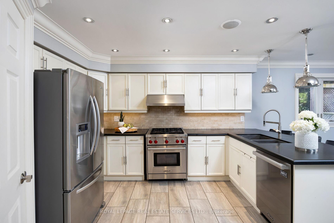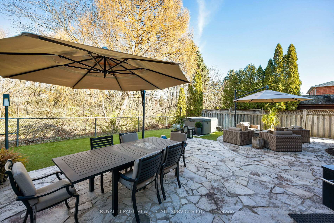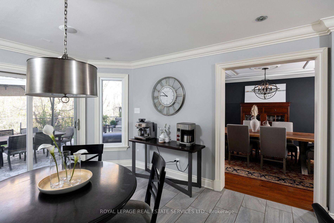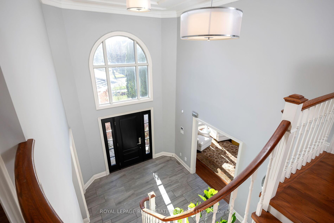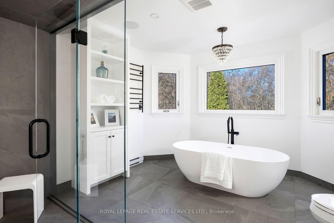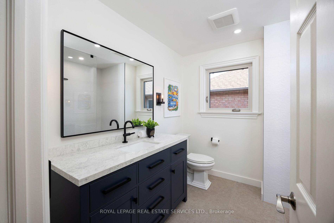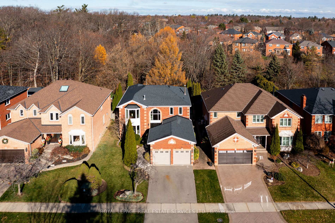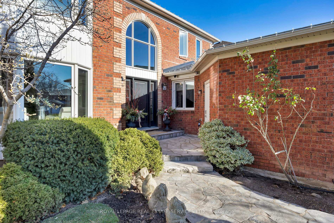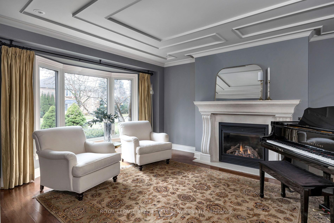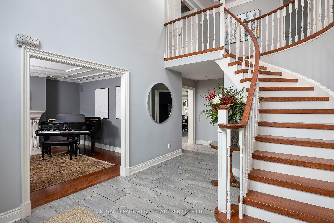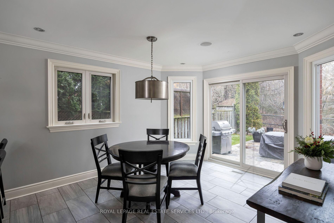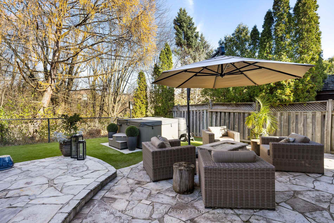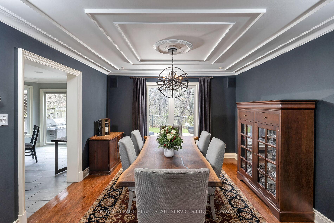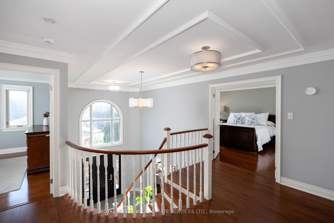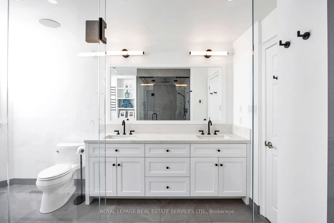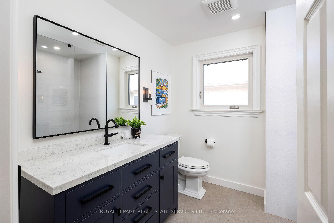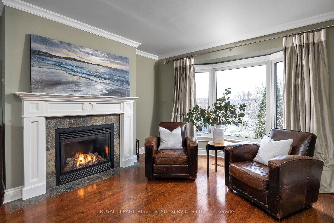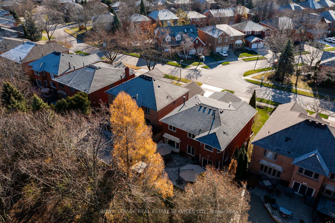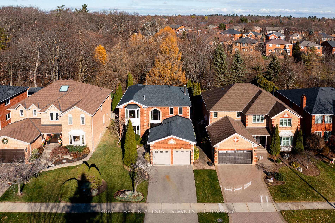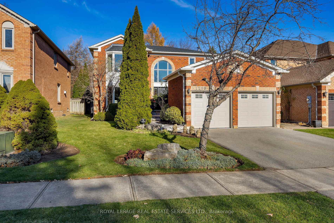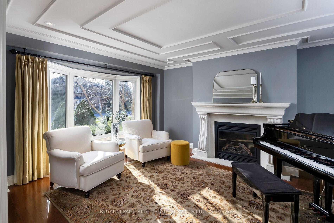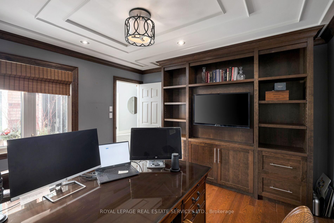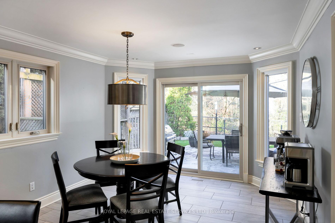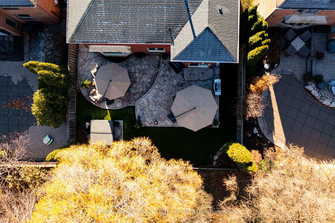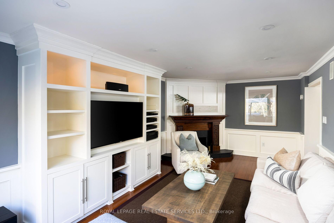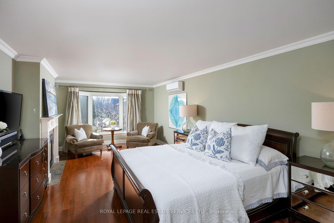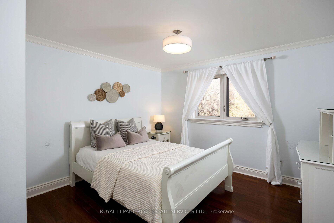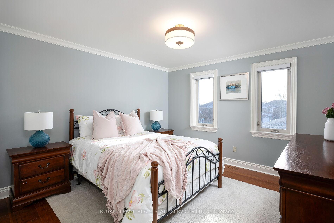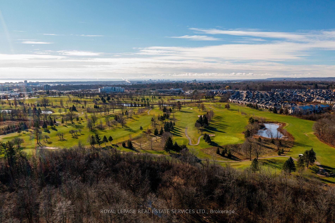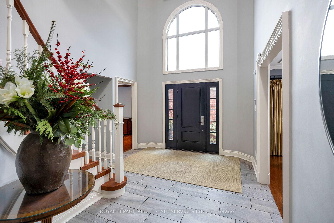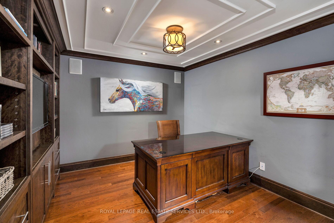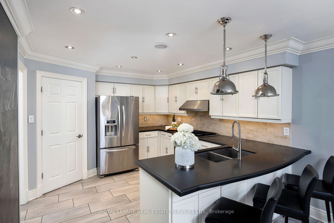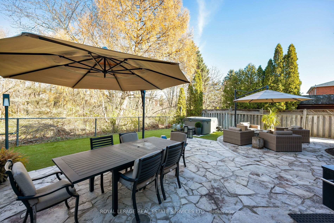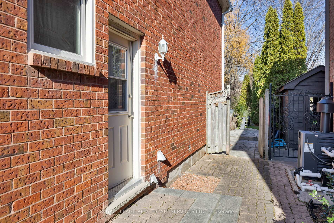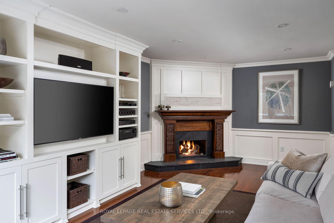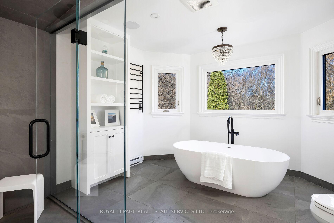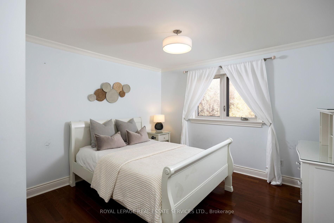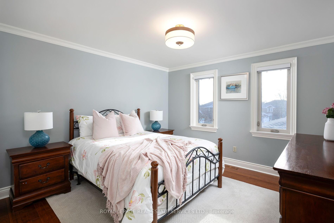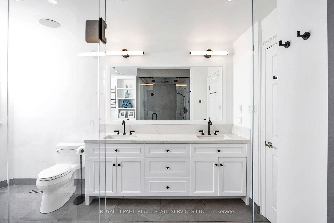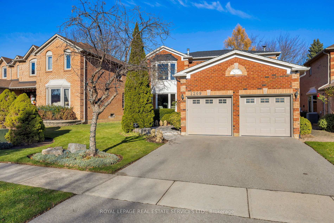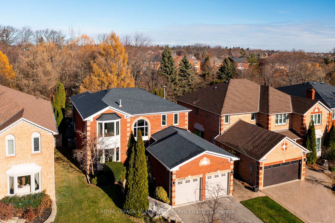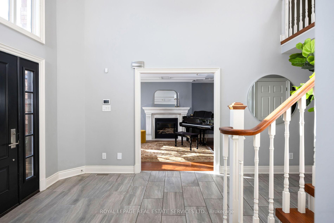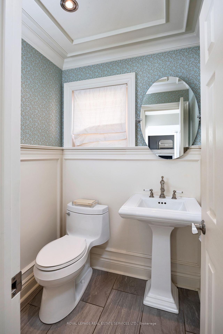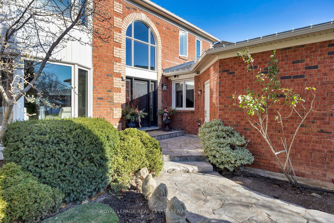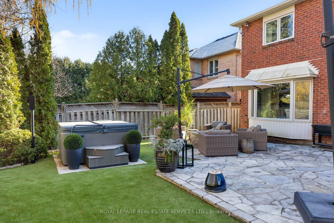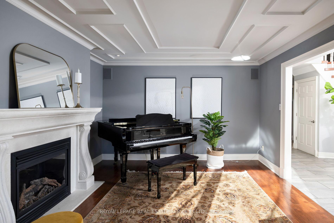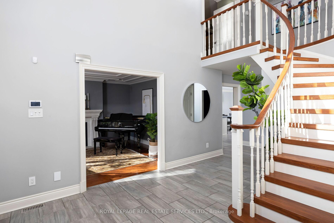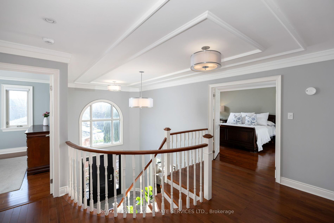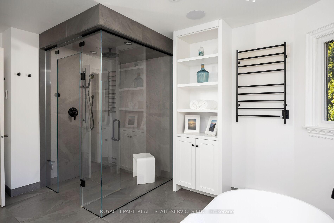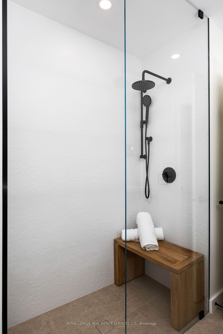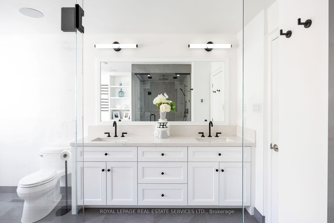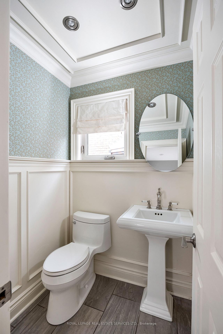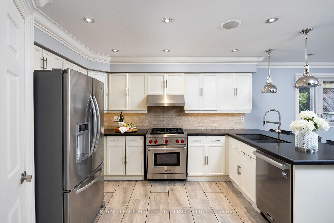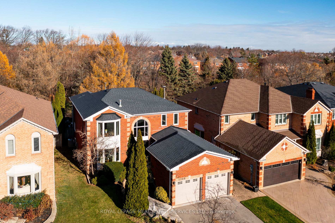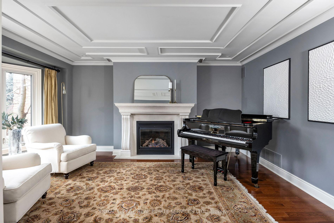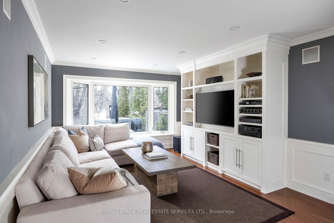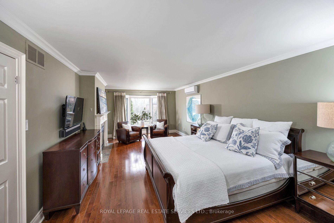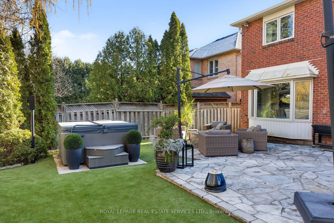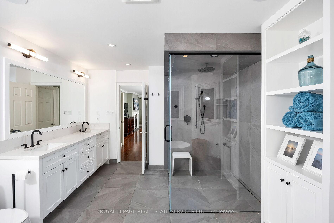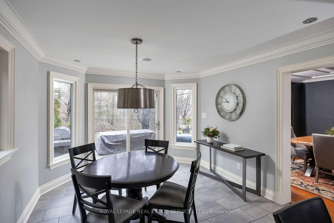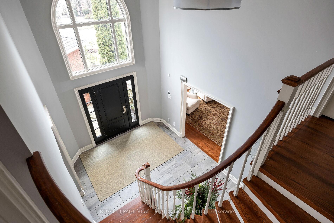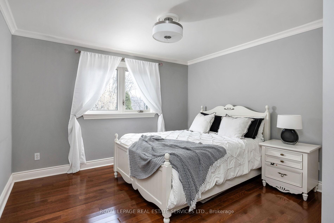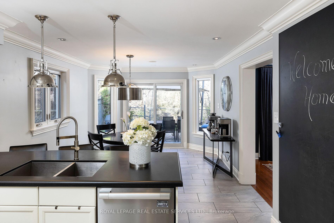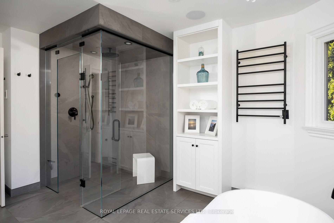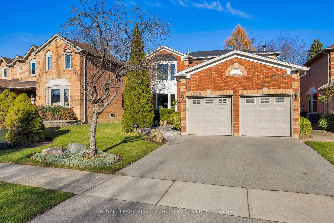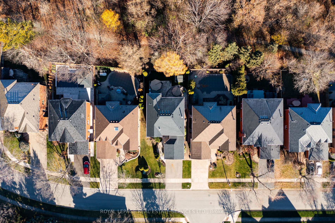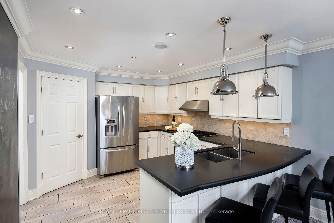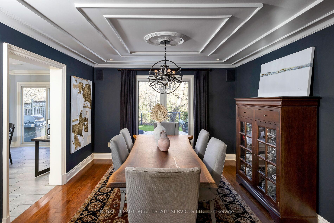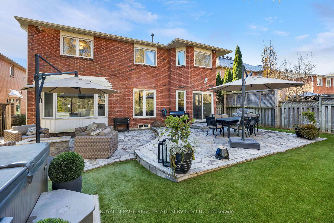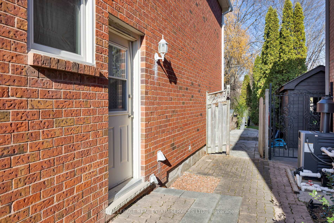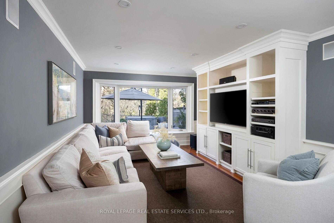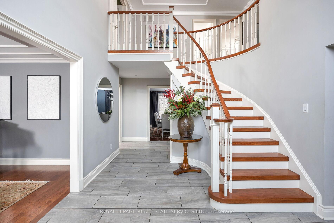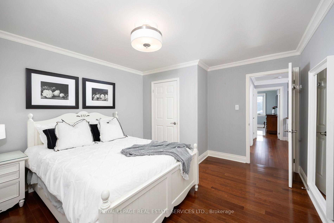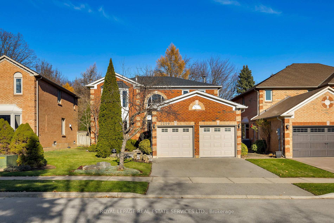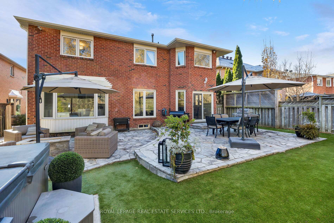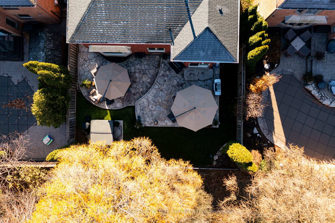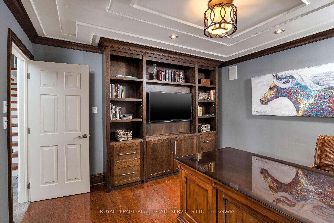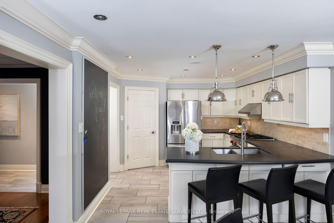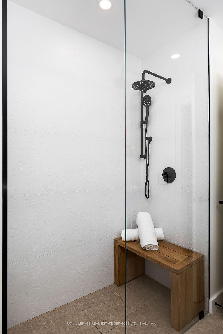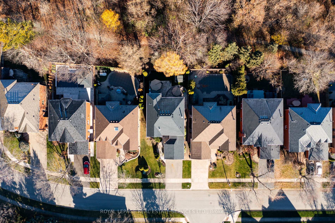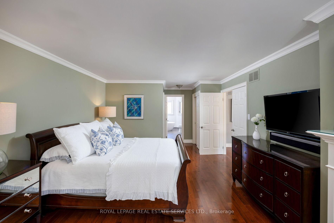$2,099,000
Available - For Sale
Listing ID: W11932914
1209 Bowman Dr , Oakville, L6M 2T4, Ontario
| Perfect Glen Abbey enclave backing onto Trail, ultimate dream backyard & exceptional home surrounded by lush forests & tranquil parks. Elegance & style! Perfect idyllic neighborhood in the coveted Abbey Park High School catchment, offers unparalleled convenience with shopping, restaurants, & essential services nearby, & just minutes to highways & GO Train. Set on a premium lot with professional landscaping, this residence backs onto woodlands & trails, offering ultimate privacy while enjoying summers on the custom stone patio & relaxing in the hot tub. Inside, every detail reflects exquisite craftsmanship - upgraded hardwood floors, & elegant crown moldings grace both levels, intricate ceilings, custom built-ins & 3 gas fireplaces enhance ambiance & function. The grand living room, with a stately limestone mantel, accommodates a baby grand piano, while the formal dining room is ideal for hosting formal celebrations. Enjoy the spacious white kitchen equipped with granite counters, under-cabinet lighting, an island, breakfast bar, high-end appliances, & a sunlit breakfast room with access to the private yard. Embellished with custom cabinetry, a gas fireplace, & wainscotting, the family room invites cherished moments, & the main-floor office provides an inspiring workspace. Upstairs, 4 generous bedrooms & 2 renovated bathrooms offer comfort & style. The primary suite is a luxurious retreat with a seating area by the fireplace & a spa-like 5-piece ensuite featuring a high end $10,000 steam shower & freestanding tub. Recent upgrades include a new furnace & air conditioner (2019), renovated ensuite bath (2022), renovated main bath, new insulation attic, new alarm system (approx. $7000), & a separate air conditioning unit for the primary bedroom (2023). Here, you'll discover a home that seamlessly blends contemporary elegance & natural beauty in an enviable setting. |
| Price | $2,099,000 |
| Taxes: | $6478.00 |
| Assessment: | $814001 |
| Assessment Year: | 2024 |
| Address: | 1209 Bowman Dr , Oakville, L6M 2T4, Ontario |
| Lot Size: | 50.00 x 118.11 (Feet) |
| Acreage: | < .50 |
| Directions/Cross Streets: | Kings College-Giles-Brays-Bowman |
| Rooms: | 9 |
| Bedrooms: | 4 |
| Bedrooms +: | |
| Kitchens: | 1 |
| Family Room: | Y |
| Basement: | Full, Unfinished |
| Approximatly Age: | 31-50 |
| Property Type: | Detached |
| Style: | 2-Storey |
| Exterior: | Brick |
| Garage Type: | Attached |
| (Parking/)Drive: | Pvt Double |
| Drive Parking Spaces: | 2 |
| Pool: | None |
| Approximatly Age: | 31-50 |
| Approximatly Square Footage: | 3000-3500 |
| Property Features: | Golf, Grnbelt/Conserv, Hospital, Park, Rec Centre, School |
| Fireplace/Stove: | Y |
| Heat Source: | Gas |
| Heat Type: | Forced Air |
| Central Air Conditioning: | Central Air |
| Central Vac: | N |
| Laundry Level: | Main |
| Elevator Lift: | N |
| Sewers: | Sewers |
| Water: | Municipal |
$
%
Years
This calculator is for demonstration purposes only. Always consult a professional
financial advisor before making personal financial decisions.
| Although the information displayed is believed to be accurate, no warranties or representations are made of any kind. |
| ROYAL LEPAGE REAL ESTATE SERVICES LTD. |
|
|

Shaukat Malik, M.Sc
Broker Of Record
Dir:
647-575-1010
Bus:
416-400-9125
Fax:
1-866-516-3444
| Virtual Tour | Book Showing | Email a Friend |
Jump To:
At a Glance:
| Type: | Freehold - Detached |
| Area: | Halton |
| Municipality: | Oakville |
| Neighbourhood: | 1007 - GA Glen Abbey |
| Style: | 2-Storey |
| Lot Size: | 50.00 x 118.11(Feet) |
| Approximate Age: | 31-50 |
| Tax: | $6,478 |
| Beds: | 4 |
| Baths: | 3 |
| Fireplace: | Y |
| Pool: | None |
Locatin Map:
Payment Calculator:

