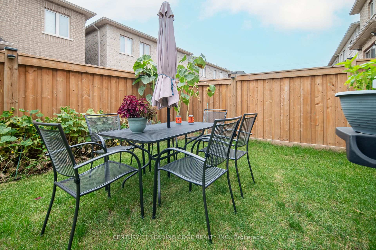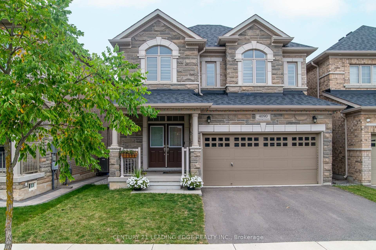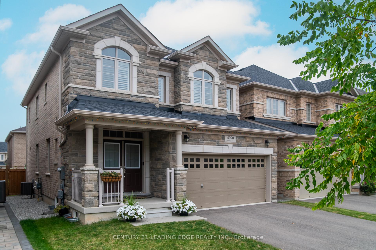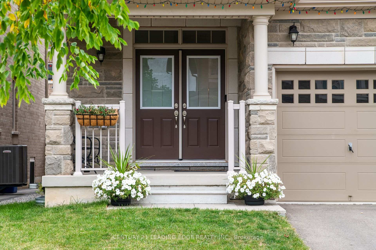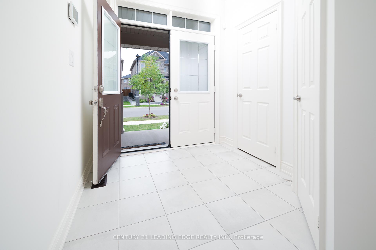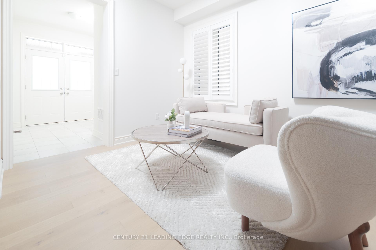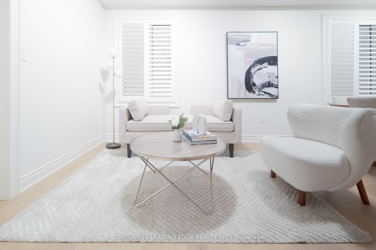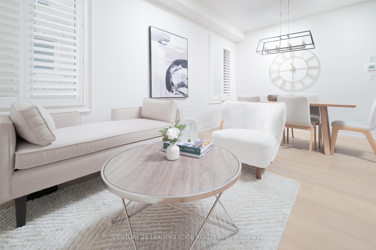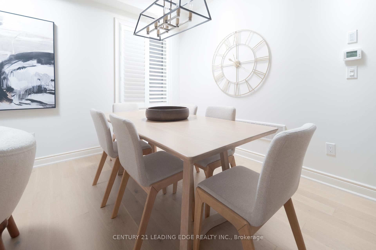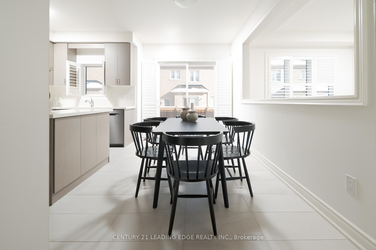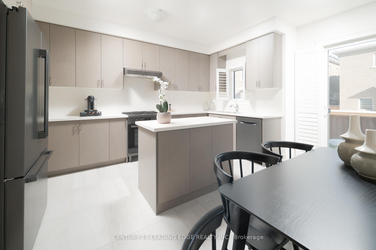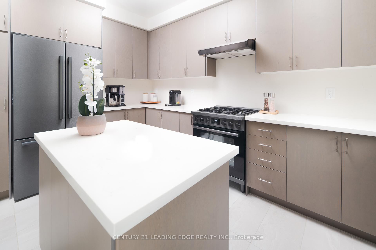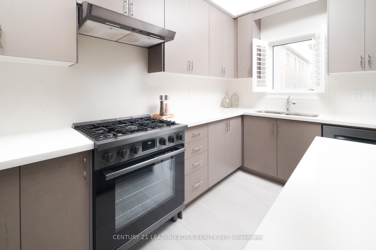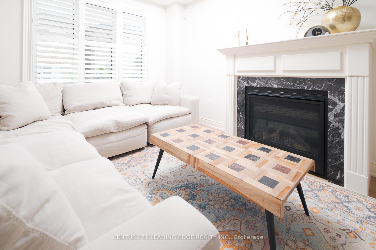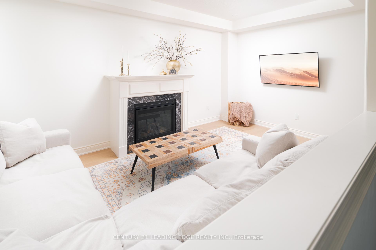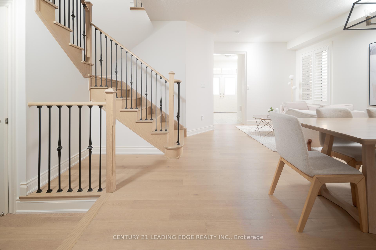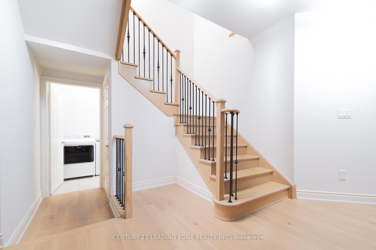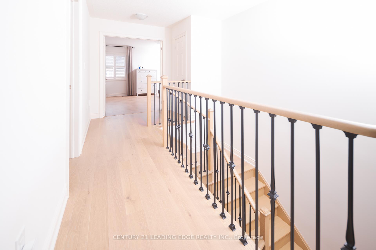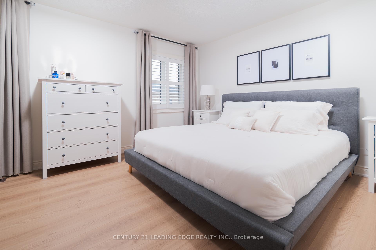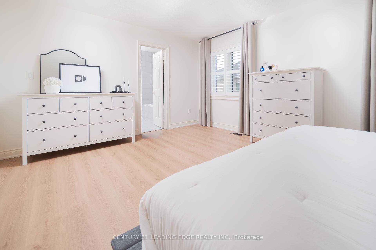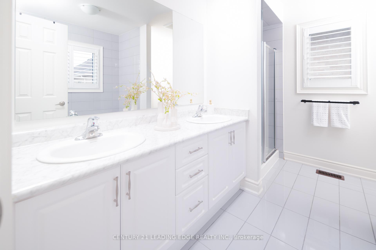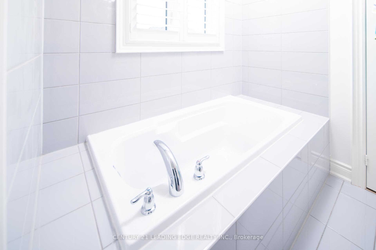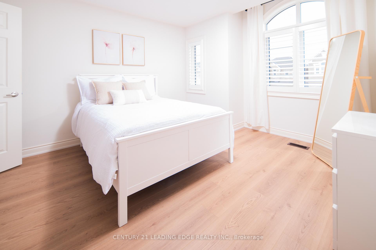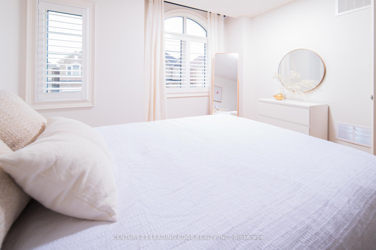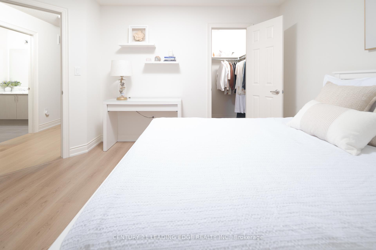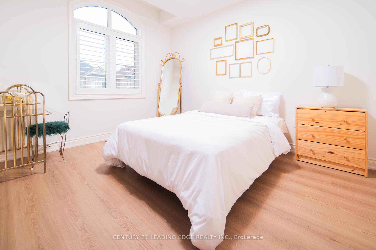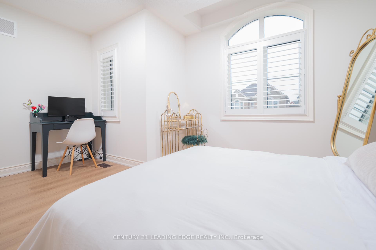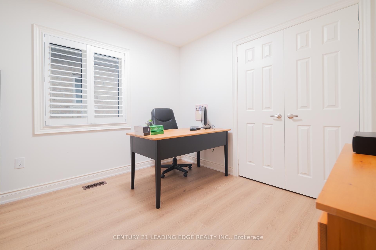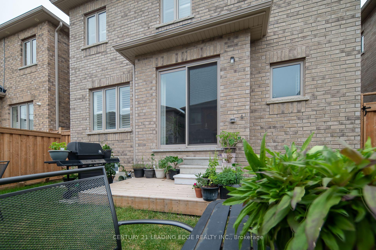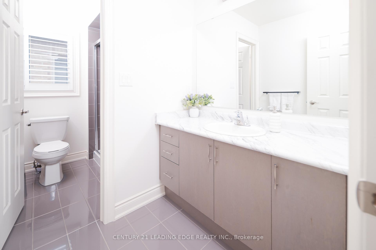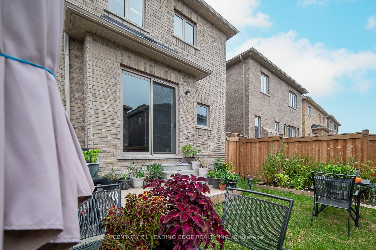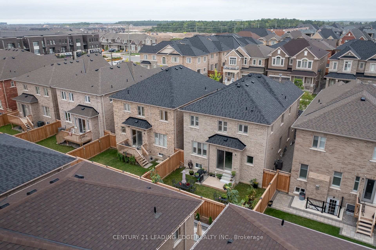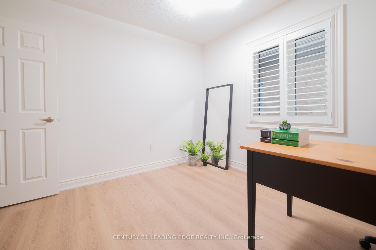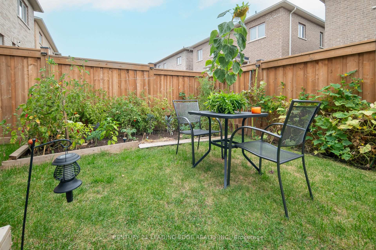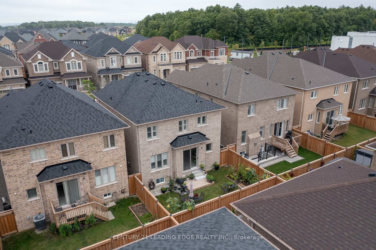$1,799,000
Available - For Sale
Listing ID: W11932897
4090 Channing Cres , Oakville, L6H 3R3, Ontario
| Welcome to this Elegant 4 Bed Home In Highly Sought After Rural Oakville, Featuring An Open-Concept Design, Hardwood Floors, A Cozy Gas Fireplace & Pot Lights. Modern Kitchen With Bosch Appliances, Large Island With B/I Cabinets, Large Primary Bedroom With Walking Closet and 5PC Ensuite, Generous Size 2Nd,3Rd &4th Beds, California Shutters on all windows, Close To Oakville Hospital, Schools, Smart Centre, Shopping, Major Highways & GO Station, this residence seamlessly combines luxury, comfort, and convenience for the discerning homeowner. |
| Extras: BOSCH BLACK STAINLESS STEEL FRIDGE , STOVE , DISHWASHER , WASHER AND DRYER |
| Price | $1,799,000 |
| Taxes: | $6708.75 |
| Address: | 4090 Channing Cres , Oakville, L6H 3R3, Ontario |
| Lot Size: | 35.16 x 90.36 (Feet) |
| Directions/Cross Streets: | Burnhamthorpe Rd E & Trafalgar Rd |
| Rooms: | 9 |
| Rooms +: | 2 |
| Bedrooms: | 4 |
| Bedrooms +: | |
| Kitchens: | 1 |
| Family Room: | Y |
| Basement: | Full, Unfinished |
| Approximatly Age: | 0-5 |
| Property Type: | Detached |
| Style: | 2-Storey |
| Exterior: | Brick |
| Garage Type: | Attached |
| (Parking/)Drive: | Available |
| Drive Parking Spaces: | 2 |
| Pool: | None |
| Approximatly Age: | 0-5 |
| Fireplace/Stove: | Y |
| Heat Source: | Gas |
| Heat Type: | Forced Air |
| Central Air Conditioning: | Central Air |
| Central Vac: | N |
| Sewers: | Sewers |
| Water: | Municipal |
$
%
Years
This calculator is for demonstration purposes only. Always consult a professional
financial advisor before making personal financial decisions.
| Although the information displayed is believed to be accurate, no warranties or representations are made of any kind. |
| CENTURY 21 LEADING EDGE REALTY INC. |
|
|

Shaukat Malik, M.Sc
Broker Of Record
Dir:
647-575-1010
Bus:
416-400-9125
Fax:
1-866-516-3444
| Virtual Tour | Book Showing | Email a Friend |
Jump To:
At a Glance:
| Type: | Freehold - Detached |
| Area: | Halton |
| Municipality: | Oakville |
| Neighbourhood: | Rural Oakville |
| Style: | 2-Storey |
| Lot Size: | 35.16 x 90.36(Feet) |
| Approximate Age: | 0-5 |
| Tax: | $6,708.75 |
| Beds: | 4 |
| Baths: | 3 |
| Fireplace: | Y |
| Pool: | None |
Locatin Map:
Payment Calculator:

