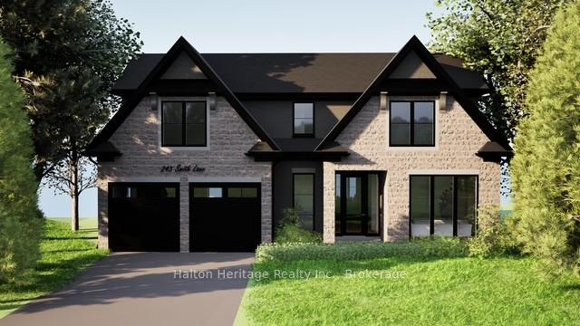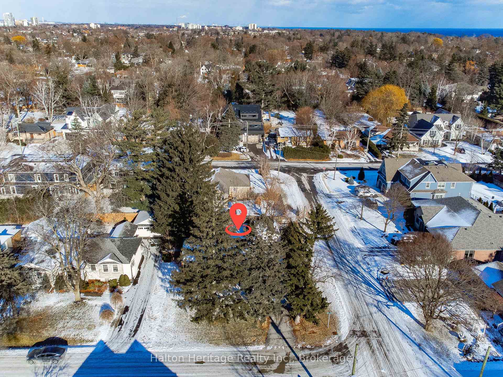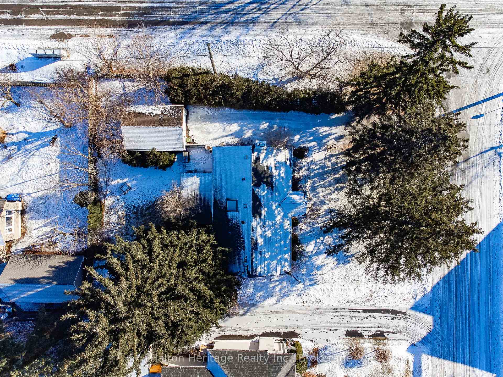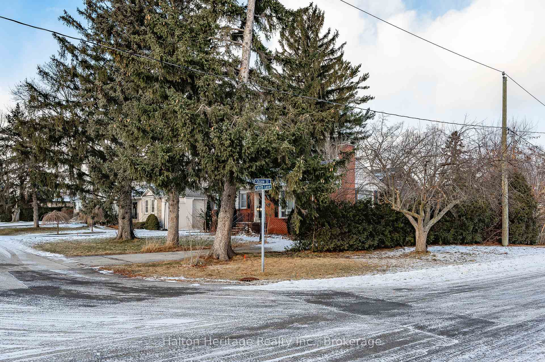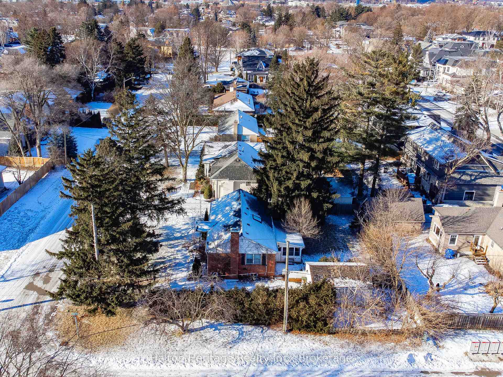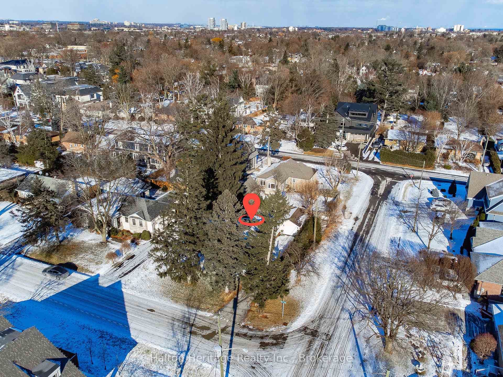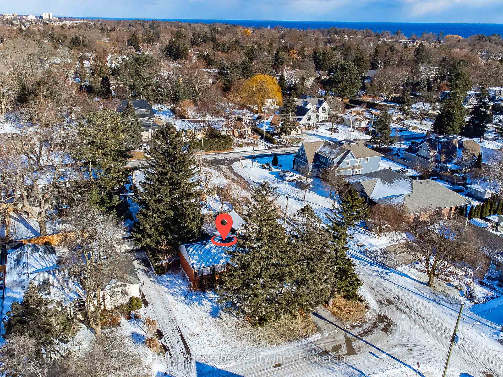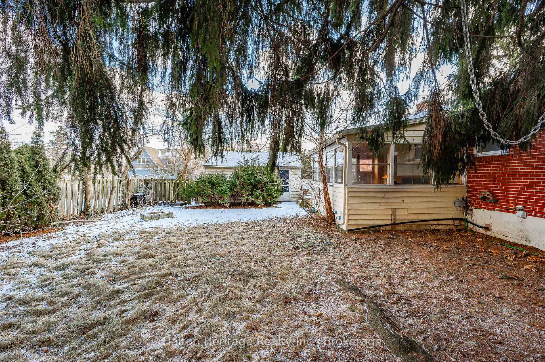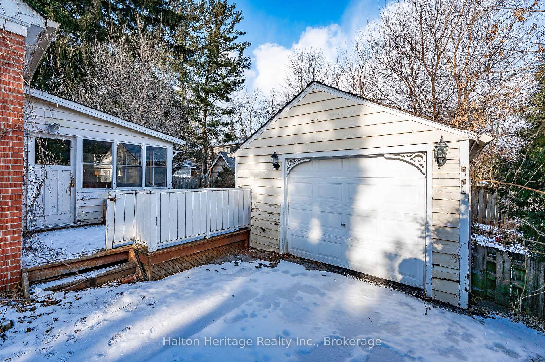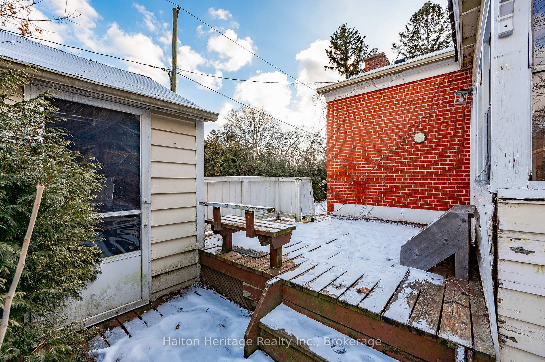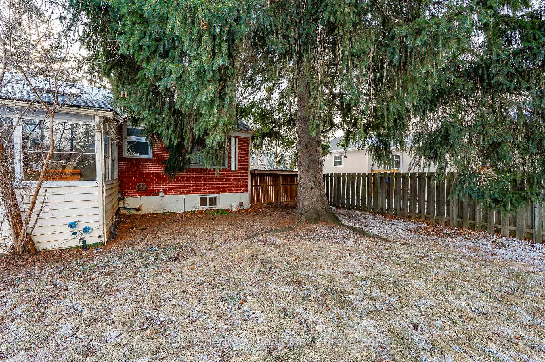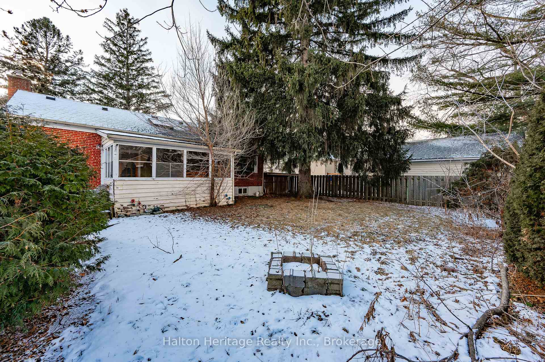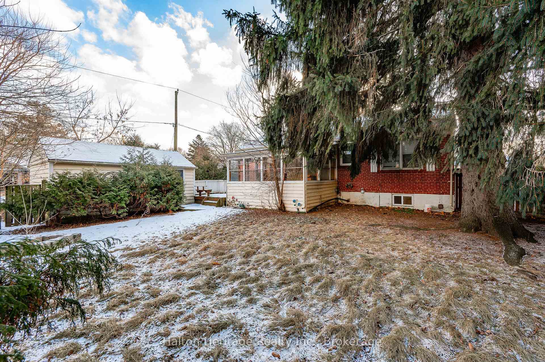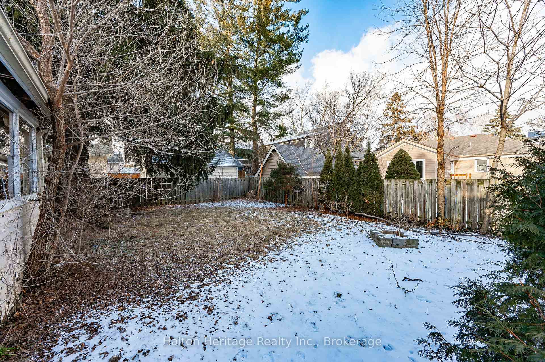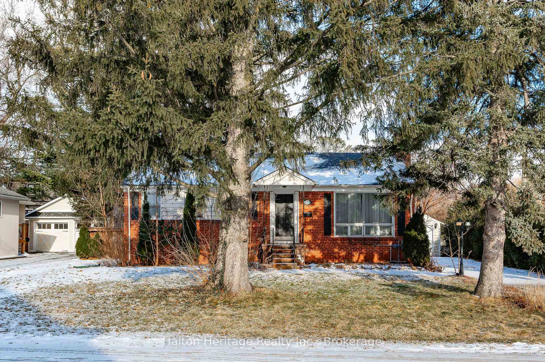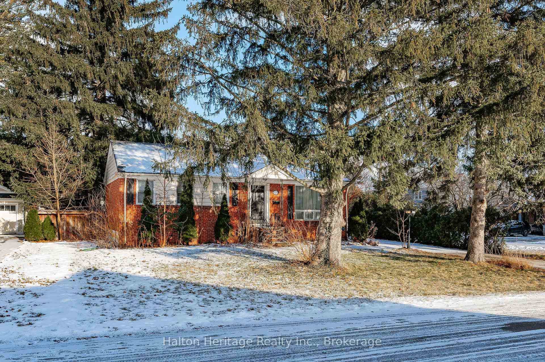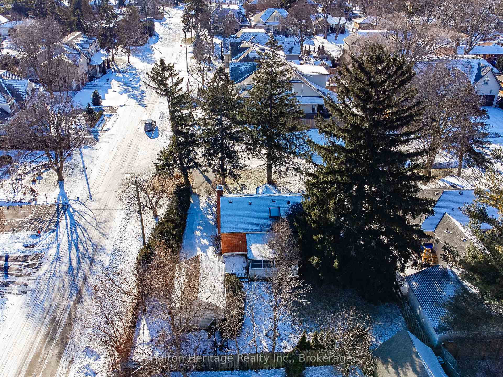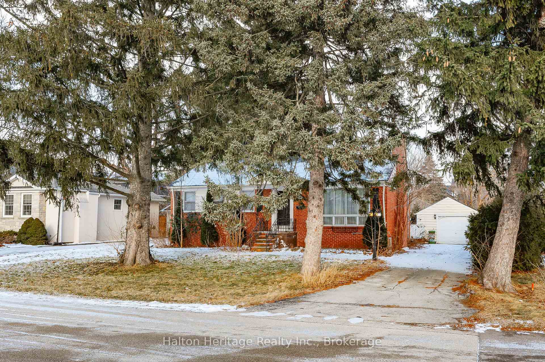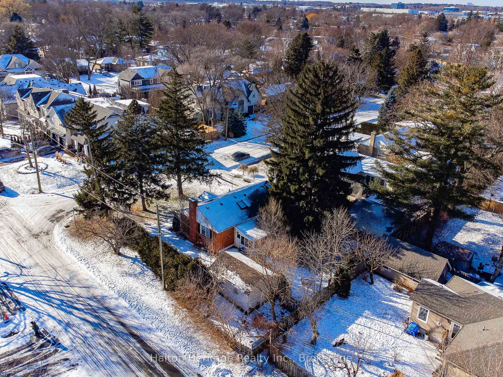$1,499,000
Available - For Sale
Listing ID: W11932894
423 Smith Lane , Oakville, L6L 4X1, Ontario
| Attention custom home builders! get ready to build! Reduce your timeline and build this spring! located in one of Oakville's best neighborhood pockets - here is an opportunity to build the home of your dreams. Quiet location surrounded by prestigious customs builds, this 74 foot wide lot has allowed for a new custom build of 3500 sq.ft! Call today for detailed architectural plans / construction drawings. Not ready to build today? The existing 3+1-bedroom home is larger than it looks and is a fantastic option to renovate and an excellent investment opportunity to live in a high demand neighbourhood! |
| Extras: none |
| Price | $1,499,000 |
| Taxes: | $5841.00 |
| Assessment: | $734000 |
| Assessment Year: | 2024 |
| Address: | 423 Smith Lane , Oakville, L6L 4X1, Ontario |
| Lot Size: | 74.00 x 102.00 (Feet) |
| Directions/Cross Streets: | Shaw Stret |
| Rooms: | 5 |
| Bedrooms: | 3 |
| Bedrooms +: | |
| Kitchens: | 1 |
| Family Room: | N |
| Basement: | Full |
| Approximatly Age: | 51-99 |
| Property Type: | Detached |
| Style: | Bungalow |
| Exterior: | Brick |
| Garage Type: | Detached |
| (Parking/)Drive: | Private |
| Drive Parking Spaces: | 3 |
| Pool: | None |
| Approximatly Age: | 51-99 |
| Approximatly Square Footage: | 1100-1500 |
| Property Features: | Library, Place Of Worship, Public Transit, School |
| Fireplace/Stove: | N |
| Heat Source: | Gas |
| Heat Type: | Forced Air |
| Central Air Conditioning: | Central Air |
| Central Vac: | N |
| Laundry Level: | Lower |
| Elevator Lift: | N |
| Sewers: | Sewers |
| Water: | Municipal |
$
%
Years
This calculator is for demonstration purposes only. Always consult a professional
financial advisor before making personal financial decisions.
| Although the information displayed is believed to be accurate, no warranties or representations are made of any kind. |
| Halton Heritage Realty Inc. |
|
|

Shaukat Malik, M.Sc
Broker Of Record
Dir:
647-575-1010
Bus:
416-400-9125
Fax:
1-866-516-3444
| Book Showing | Email a Friend |
Jump To:
At a Glance:
| Type: | Freehold - Detached |
| Area: | Halton |
| Municipality: | Oakville |
| Neighbourhood: | 1020 - WO West |
| Style: | Bungalow |
| Lot Size: | 74.00 x 102.00(Feet) |
| Approximate Age: | 51-99 |
| Tax: | $5,841 |
| Beds: | 3 |
| Baths: | 2 |
| Fireplace: | N |
| Pool: | None |
Locatin Map:
Payment Calculator:

