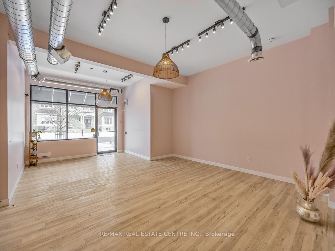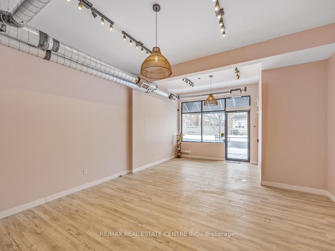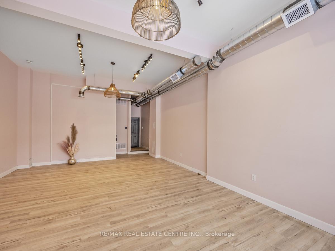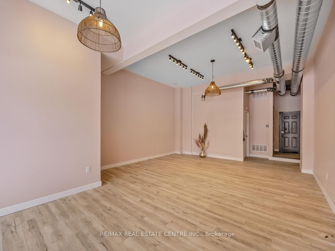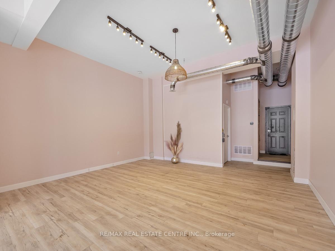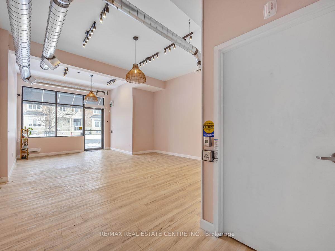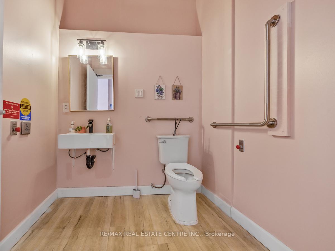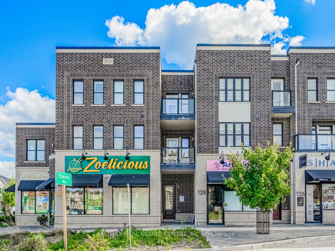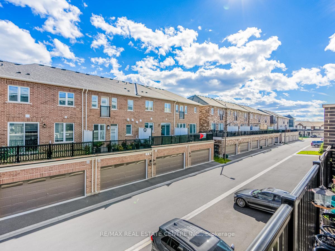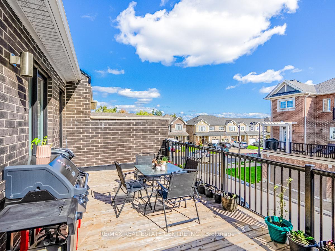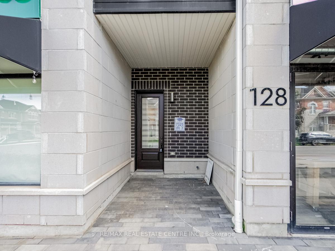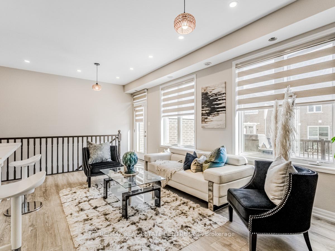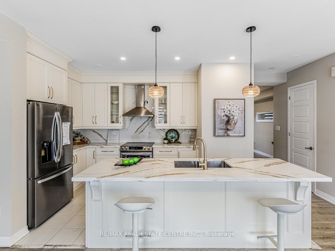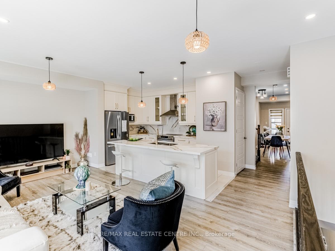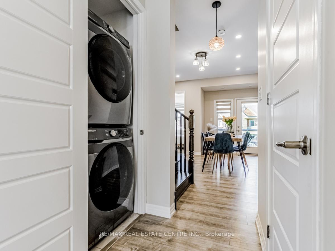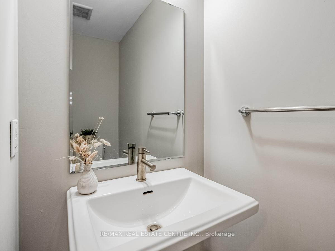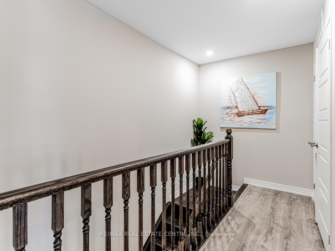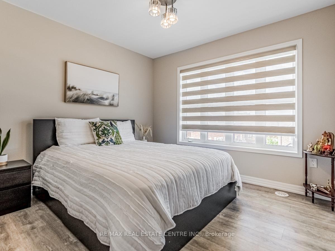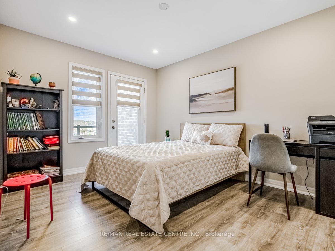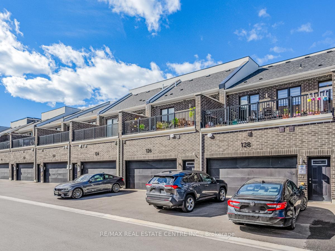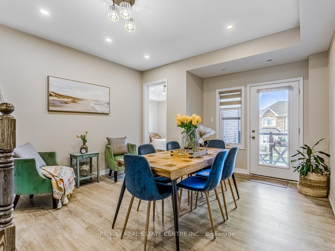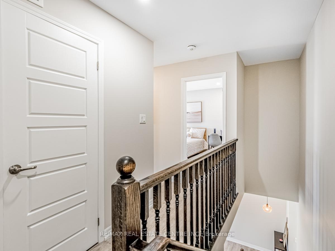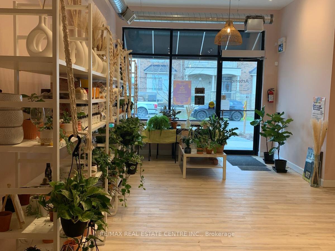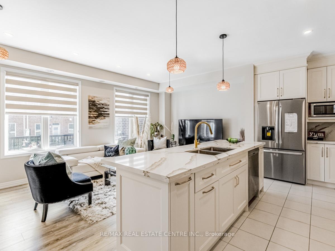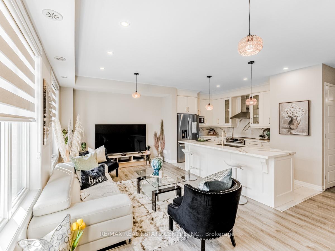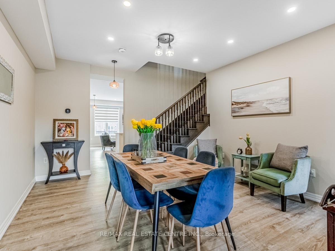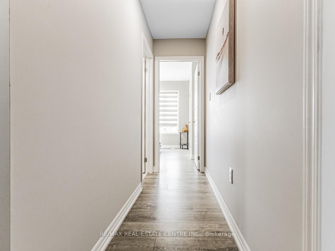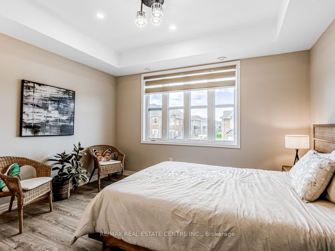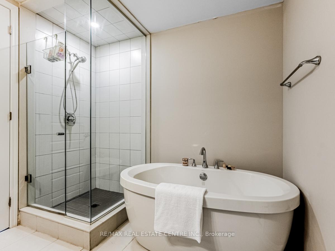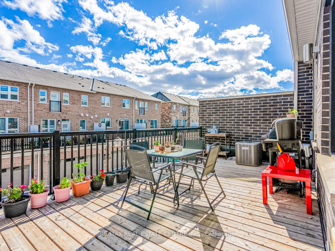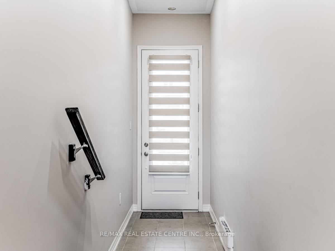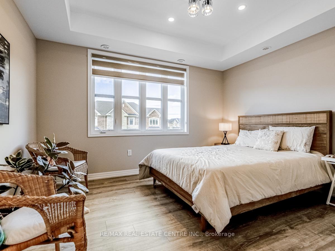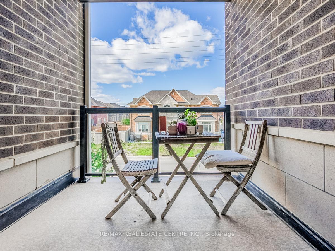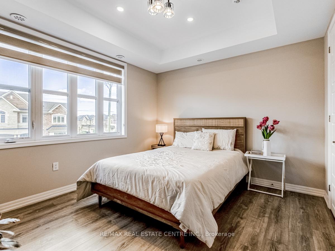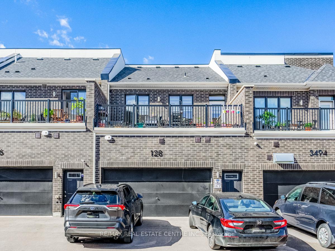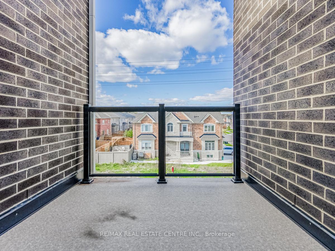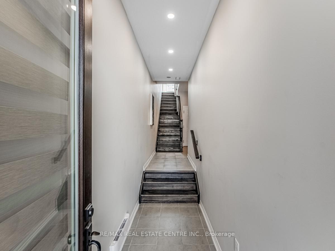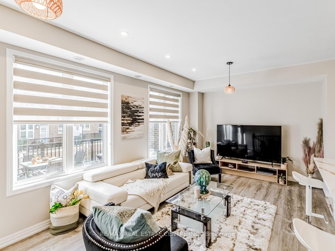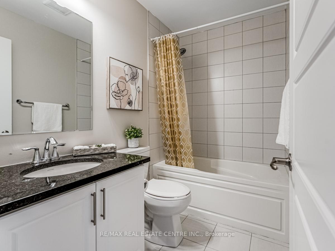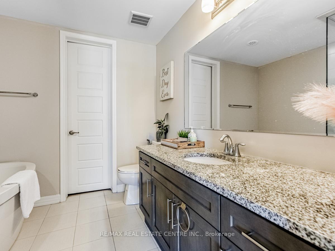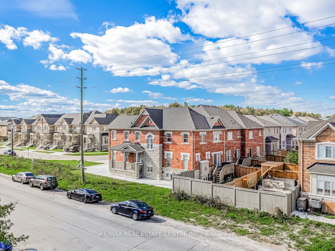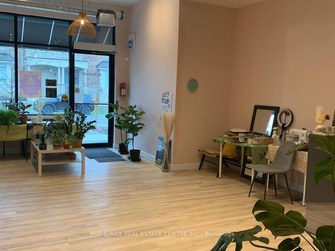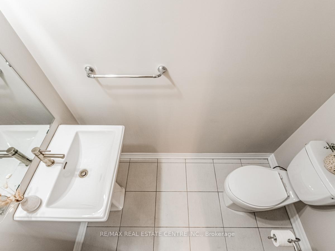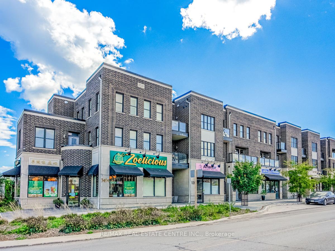$1,699,000
Available - For Sale
Listing ID: W11932843
128 Burnhamthorpe Rd East , Oakville, L6H 0X9, Ontario
| Experience the ultimate LIVE & WORK opportunity in Oakville prestigious Preserve community! Nestled in a high-demand area surrounded by thriving residential neighbourhoods, this turnkey commercial retail space is perfectly positioned to attract steady foot traffic and a diverse clientele. Fully finished and move-in ready, it saves you the hassle and cost of renovations. With separate utility meters and ample parking, it offers unparalleled flexibility. The commercial space, approved by the Town of Oakville, includes a handicapped-accessible washroom and is ideal for a variety of businesses-think restaurant, salon, bakery, pharmacy, or physiotherapy clinic.The residential unit boasts a spacious, open-concept layout with 3 bedrooms, 3 bathrooms, oak stairs, pot lights, a modernized kitchen with quartz countertops, modular cabinets, a stylish backsplash, and new appliances. Extras include no carpet, a private deck, two balconies with a BBQ gas line, and independent air conditioning, furnace, hot water unit, and electrical panels.This property is perfect for entrepreneurs seeking to combine business and lifestyle, or as a lucrative investment both units can be leased separately for excellent rental income potential. Don't miss this rare opportunity in a prime Oakville location! |
| Extras: Spacious Residential Space Open Concept, With 3 Bedrooms/ 3 Washrooms, Pot Lights, Smooth Ceiling, New Updated Kitchen with New Appliances, Granite Counter Tops, No Carpet, 1 Deck and 2 Balconies with Gas Line for BBQ hookup. |
| Price | $1,699,000 |
| Taxes: | $8192.00 |
| Address: | 128 Burnhamthorpe Rd East , Oakville, L6H 0X9, Ontario |
| Lot Size: | 23.00 x 80.38 (Feet) |
| Directions/Cross Streets: | Trafalgar Rd / Burnhamthorpe R |
| Rooms: | 8 |
| Bedrooms: | 3 |
| Bedrooms +: | |
| Kitchens: | 1 |
| Family Room: | N |
| Basement: | None |
| Approximatly Age: | 0-5 |
| Property Type: | Att/Row/Twnhouse |
| Style: | 3-Storey |
| Exterior: | Brick |
| Garage Type: | Attached |
| (Parking/)Drive: | Private |
| Drive Parking Spaces: | 2 |
| Pool: | None |
| Approximatly Age: | 0-5 |
| Approximatly Square Footage: | 2000-2500 |
| Fireplace/Stove: | N |
| Heat Source: | Gas |
| Heat Type: | Forced Air |
| Central Air Conditioning: | Central Air |
| Central Vac: | N |
| Elevator Lift: | N |
| Sewers: | Sewers |
| Water: | Municipal |
$
%
Years
This calculator is for demonstration purposes only. Always consult a professional
financial advisor before making personal financial decisions.
| Although the information displayed is believed to be accurate, no warranties or representations are made of any kind. |
| RE/MAX REAL ESTATE CENTRE INC. |
|
|

Shaukat Malik, M.Sc
Broker Of Record
Dir:
647-575-1010
Bus:
416-400-9125
Fax:
1-866-516-3444
| Virtual Tour | Book Showing | Email a Friend |
Jump To:
At a Glance:
| Type: | Freehold - Att/Row/Twnhouse |
| Area: | Halton |
| Municipality: | Oakville |
| Neighbourhood: | Rural Oakville |
| Style: | 3-Storey |
| Lot Size: | 23.00 x 80.38(Feet) |
| Approximate Age: | 0-5 |
| Tax: | $8,192 |
| Beds: | 3 |
| Baths: | 4 |
| Fireplace: | N |
| Pool: | None |
Locatin Map:
Payment Calculator:

