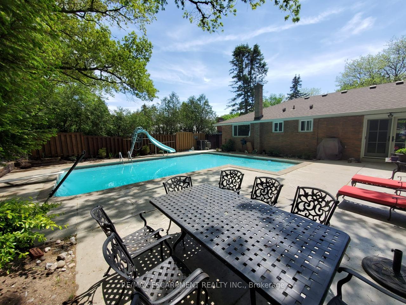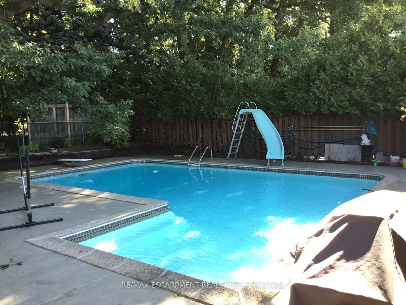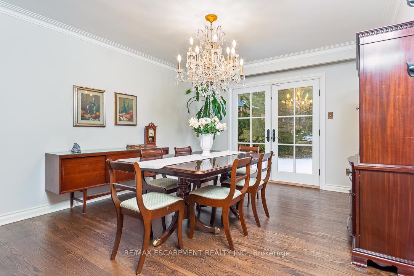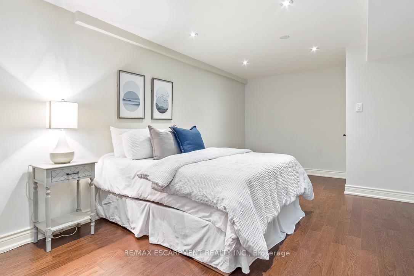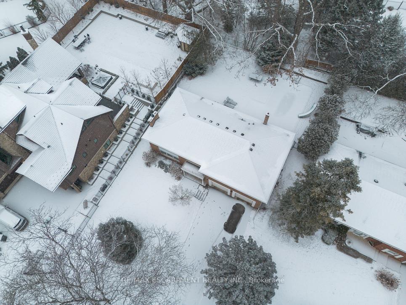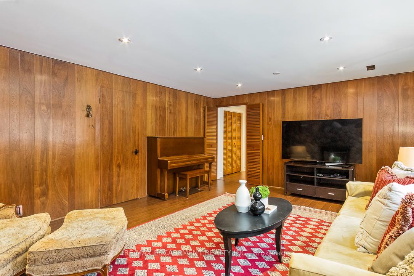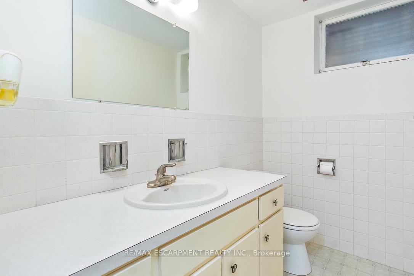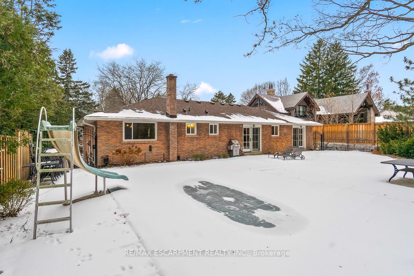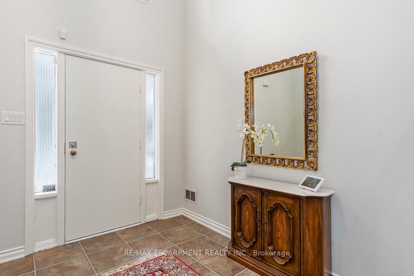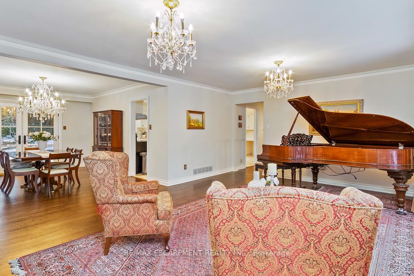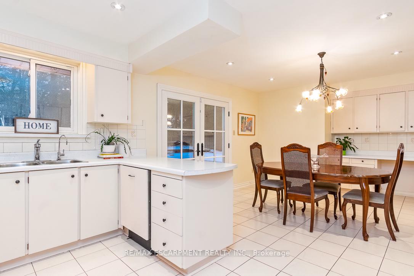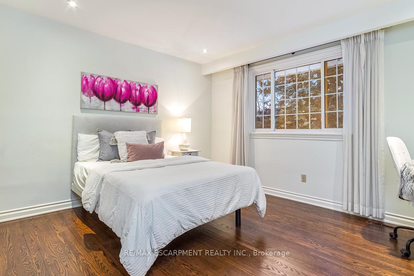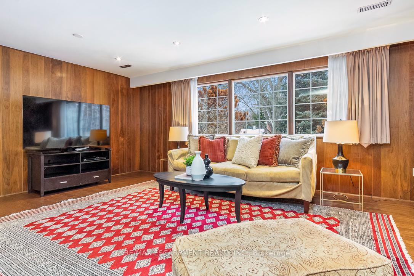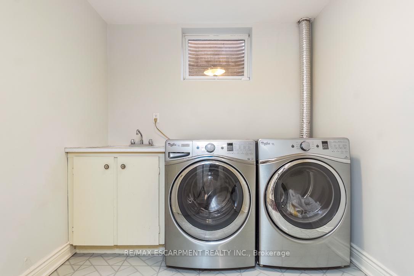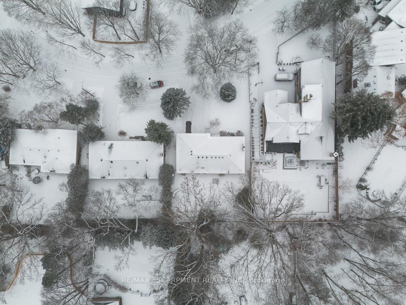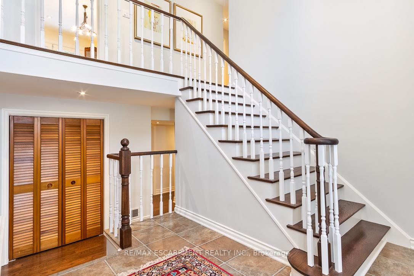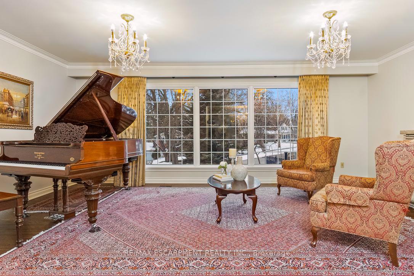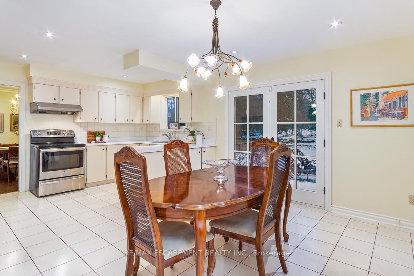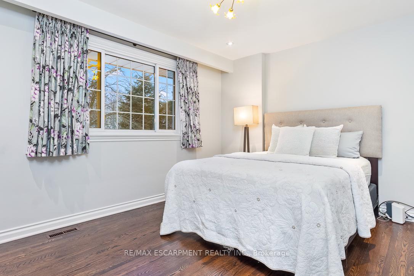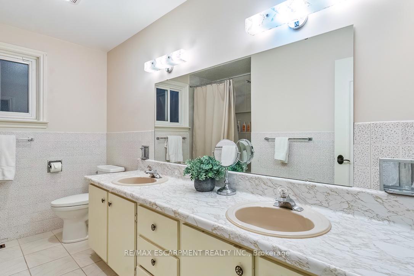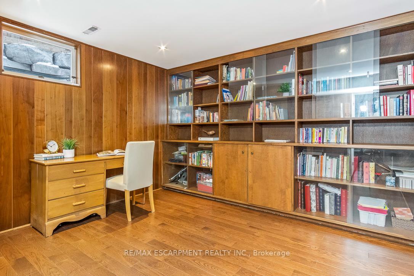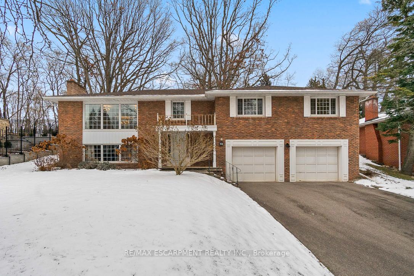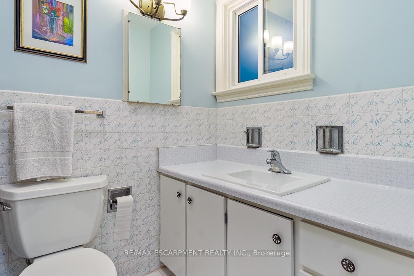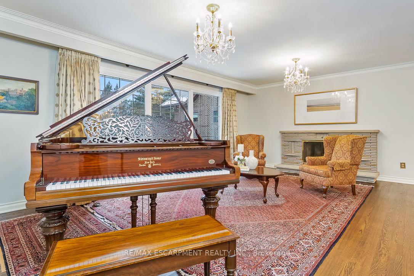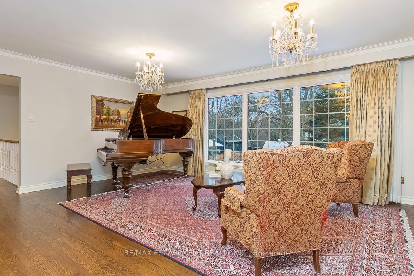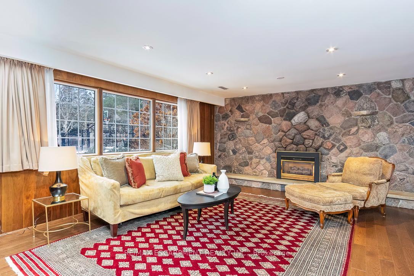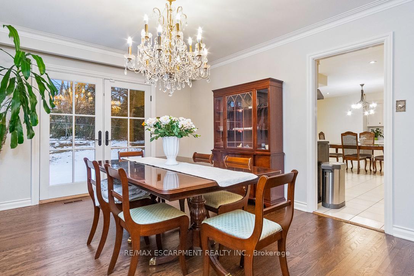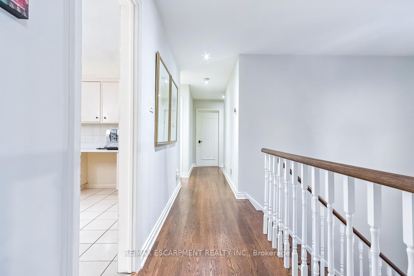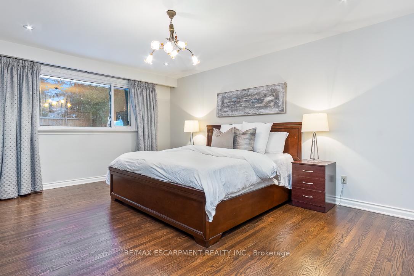$1,999,999
Available - For Sale
Listing ID: W11932811
1267 Catchacoma Crt , Mississauga, L5H 2X5, Ontario
| Looking for a meticulously kept home in one of Mississauga's most exquisite neighbourhoods? If so, discover your dream at 1267 Catchacoma Crt: a gorgeous raised bungalow in sought after Lorne Park. Feat 3+1 bed, 3 baths, a spacious family room, living rm, & even a large 32x18ft pool for summer fun. Enjoy the home as is or upgrade to fit your vibe. The main floor boasts beautifully refinished hardwood, a bright eat-in kitchen, fireplace and an oversized bay window for maximum daylight. The lower level features a +1, family room, a half bath & plenty of storage space. Location being key you'll love the top rate schools, exploring the trails, parks and nearby waterfront and all that makes this pocket of the city famous |
| Extras: Roof- 20, Floor Refinishing 15, Furnace 15, Washer & Dryer - 15, Full upgrade list attached. |
| Price | $1,999,999 |
| Taxes: | $12000.00 |
| Address: | 1267 Catchacoma Crt , Mississauga, L5H 2X5, Ontario |
| Lot Size: | 83.61 x 119.65 (Feet) |
| Acreage: | < .50 |
| Directions/Cross Streets: | Springhill and Catchacoma Court |
| Rooms: | 7 |
| Bedrooms: | 3 |
| Bedrooms +: | 1 |
| Kitchens: | 1 |
| Family Room: | Y |
| Basement: | Finished, Full |
| Approximatly Age: | 51-99 |
| Property Type: | Detached |
| Style: | Bungalow-Raised |
| Exterior: | Brick |
| Garage Type: | Attached |
| (Parking/)Drive: | Private |
| Drive Parking Spaces: | 4 |
| Pool: | Inground |
| Approximatly Age: | 51-99 |
| Approximatly Square Footage: | 1500-2000 |
| Property Features: | Cul De Sac, Fenced Yard, Library, Park, Public Transit, School |
| Fireplace/Stove: | Y |
| Heat Source: | Gas |
| Heat Type: | Forced Air |
| Central Air Conditioning: | Central Air |
| Central Vac: | Y |
| Laundry Level: | Lower |
| Elevator Lift: | N |
| Sewers: | Sewers |
| Water: | Municipal |
$
%
Years
This calculator is for demonstration purposes only. Always consult a professional
financial advisor before making personal financial decisions.
| Although the information displayed is believed to be accurate, no warranties or representations are made of any kind. |
| RE/MAX ESCARPMENT REALTY INC. |
|
|

Shaukat Malik, M.Sc
Broker Of Record
Dir:
647-575-1010
Bus:
416-400-9125
Fax:
1-866-516-3444
| Book Showing | Email a Friend |
Jump To:
At a Glance:
| Type: | Freehold - Detached |
| Area: | Peel |
| Municipality: | Mississauga |
| Neighbourhood: | Lorne Park |
| Style: | Bungalow-Raised |
| Lot Size: | 83.61 x 119.65(Feet) |
| Approximate Age: | 51-99 |
| Tax: | $12,000 |
| Beds: | 3+1 |
| Baths: | 3 |
| Fireplace: | Y |
| Pool: | Inground |
Locatin Map:
Payment Calculator:

