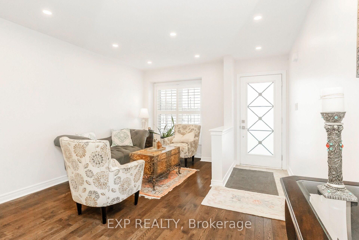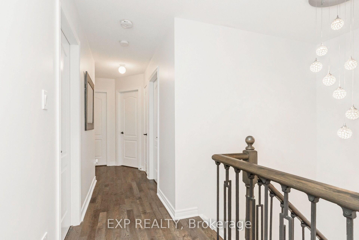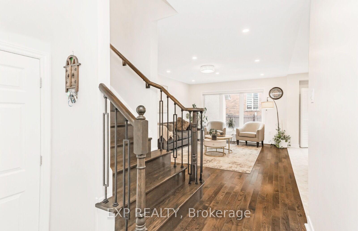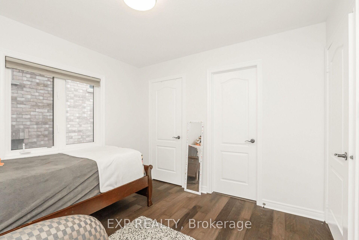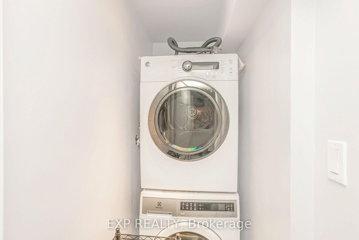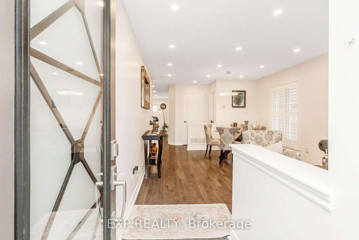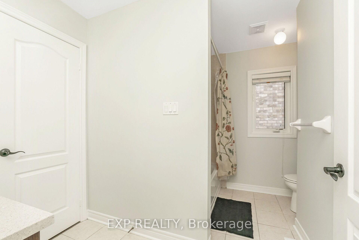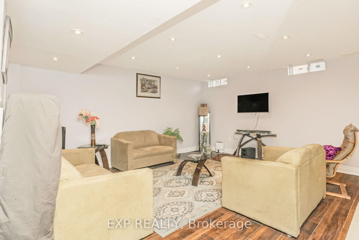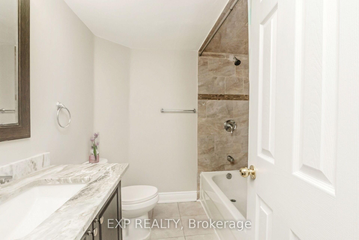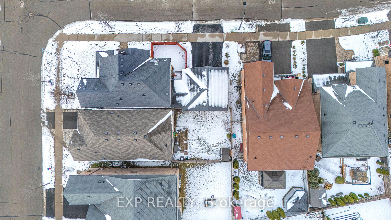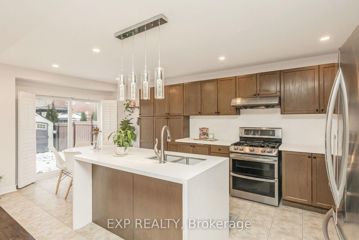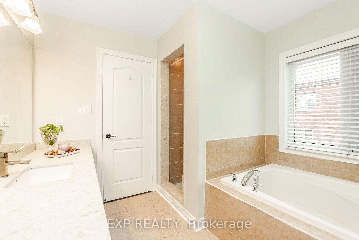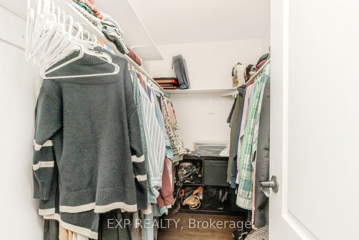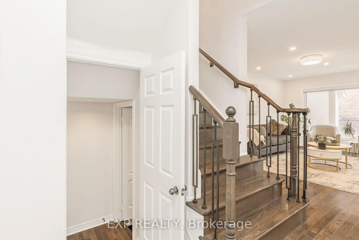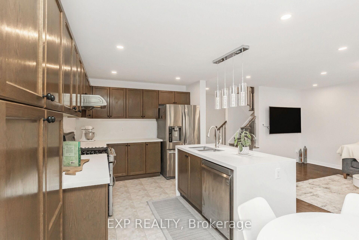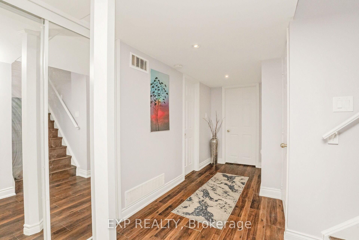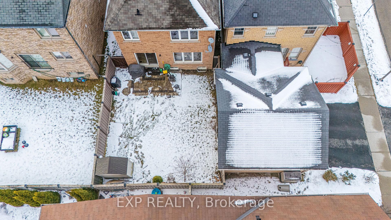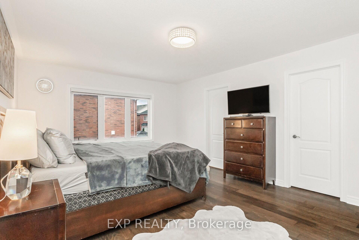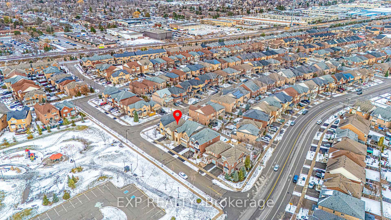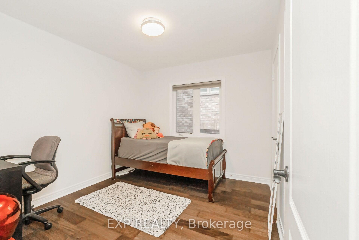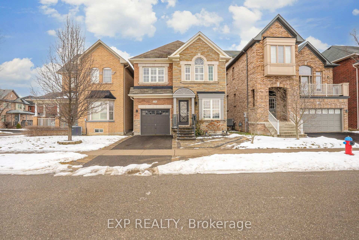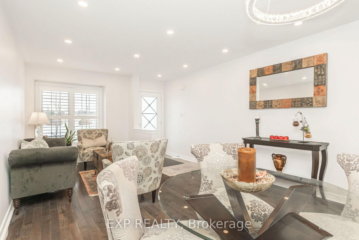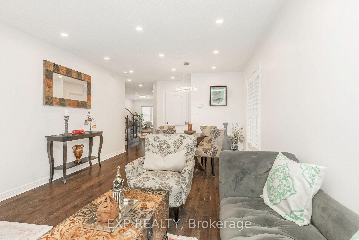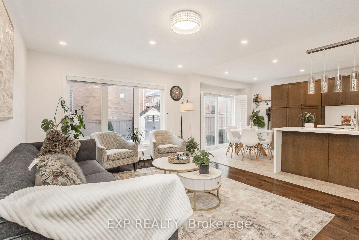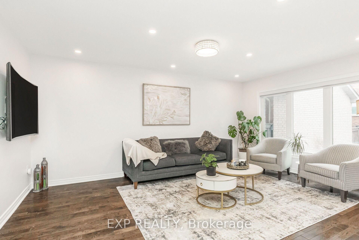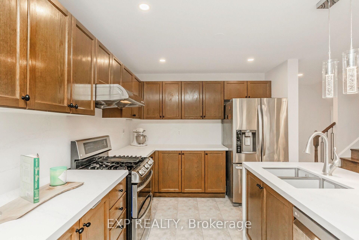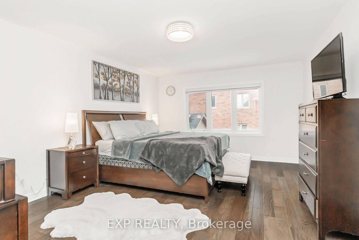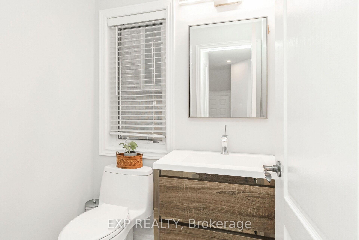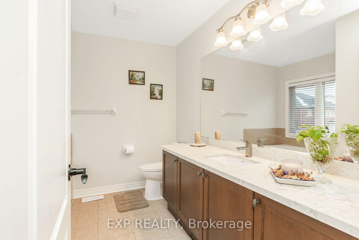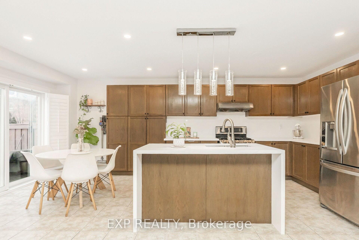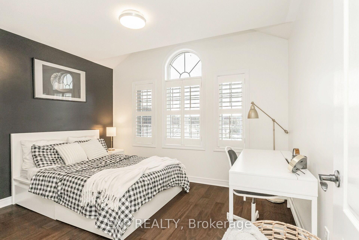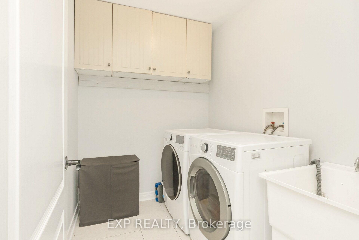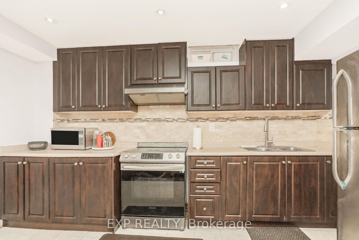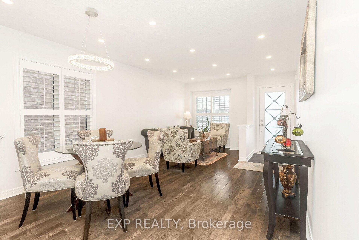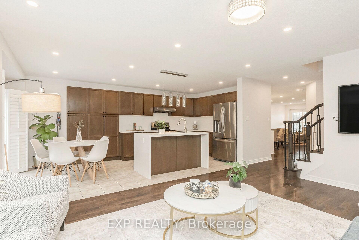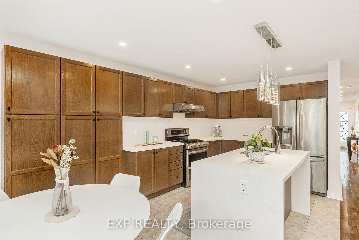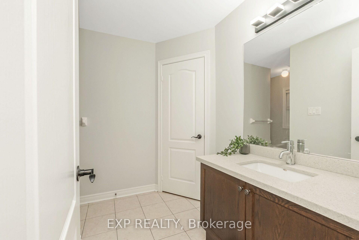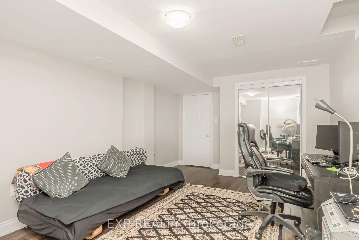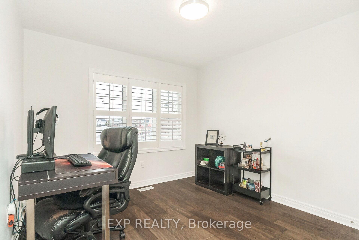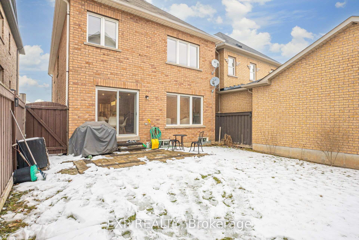$1,099,000
Available - For Sale
Listing ID: W11932796
126 Portch Gate , Milton, L9T 4A5, Ontario
| Discover this stunning 4-bedroom, 3-bathroom executive home in the prestigious Scott Community, perfectly positioned on a premium lot fronting a peaceful park in Milton. Nestled in the highly sought-after Milton Trails by the Escarpment neighborhood, this property seamlessly blends luxury with convenience. Key upgrades include a new driveway (2023), quartz kitchen countertops (2025), upgraded bathrooms with granite, interlocking for extra parking, glass railings at the front, and upgraded wooden flooring throughout. The modern kitchen is equipped with stainless steel appliances, quartz counters, and a bright breakfast area, ideal for gatherings. The primary suite features a 5-piece ensuite and a spacious walk-in closet, while the second bedroom offers a private ensuite. Two additional bedrooms and a shared bathroom complete the upper level, perfect for family living. The professionally finished basement includes a separate entrance through the garage, a full kitchen, a bathroom, and laundry, making it a fully equipped in-law suite. A shed is also included, along with upgraded interior lighting. Conveniently located within walking distance to Catholic and public elementary schools, a plaza, library, and bus stop. Close to highways and surrounded by recreational amenities, this home offers unmatched style, comfort, and accessibility in a prime location! |
| Extras: Incls: All Exist Electrical Light Fixtures & All Exist Window Coverings! Exist Top Of The Line Appliances, S/S Fridge, S/S Gas Stove, S/S Dishwasher, Front Load Washer & Dryer |
| Price | $1,099,000 |
| Taxes: | $4234.00 |
| Address: | 126 Portch Gate , Milton, L9T 4A5, Ontario |
| Lot Size: | 30.02 x 98.43 (Feet) |
| Directions/Cross Streets: | Scott/Derry |
| Rooms: | 9 |
| Rooms +: | 2 |
| Bedrooms: | 4 |
| Bedrooms +: | 1 |
| Kitchens: | 1 |
| Kitchens +: | 1 |
| Family Room: | Y |
| Basement: | Finished |
| Approximatly Age: | 16-30 |
| Property Type: | Detached |
| Style: | 2-Storey |
| Exterior: | Brick, Stone |
| Garage Type: | Built-In |
| (Parking/)Drive: | Private |
| Drive Parking Spaces: | 2 |
| Pool: | None |
| Approximatly Age: | 16-30 |
| Approximatly Square Footage: | 2000-2500 |
| Fireplace/Stove: | N |
| Heat Source: | Gas |
| Heat Type: | Forced Air |
| Central Air Conditioning: | None |
| Central Vac: | N |
| Laundry Level: | Upper |
| Sewers: | Sewers |
| Water: | Municipal |
$
%
Years
This calculator is for demonstration purposes only. Always consult a professional
financial advisor before making personal financial decisions.
| Although the information displayed is believed to be accurate, no warranties or representations are made of any kind. |
| EXP REALTY |
|
|

Shaukat Malik, M.Sc
Broker Of Record
Dir:
647-575-1010
Bus:
416-400-9125
Fax:
1-866-516-3444
| Virtual Tour | Book Showing | Email a Friend |
Jump To:
At a Glance:
| Type: | Freehold - Detached |
| Area: | Halton |
| Municipality: | Milton |
| Neighbourhood: | Scott |
| Style: | 2-Storey |
| Lot Size: | 30.02 x 98.43(Feet) |
| Approximate Age: | 16-30 |
| Tax: | $4,234 |
| Beds: | 4+1 |
| Baths: | 4 |
| Fireplace: | N |
| Pool: | None |
Locatin Map:
Payment Calculator:

