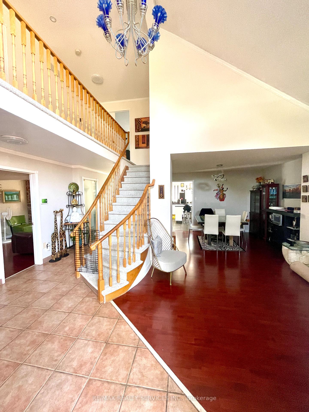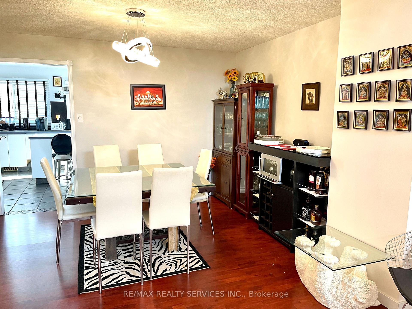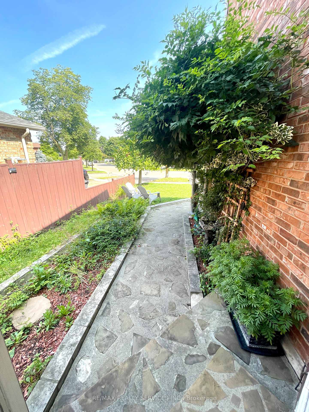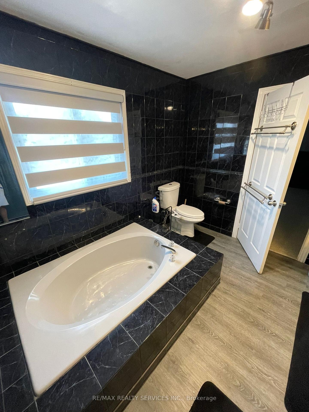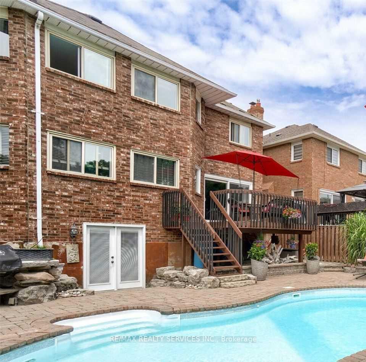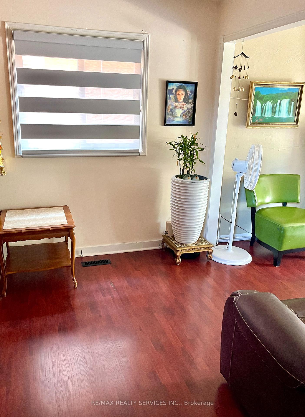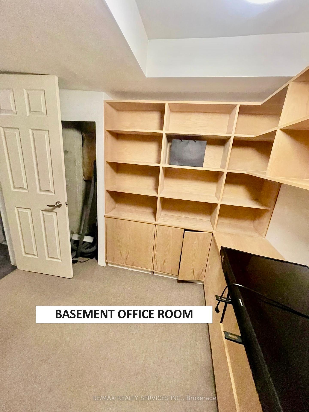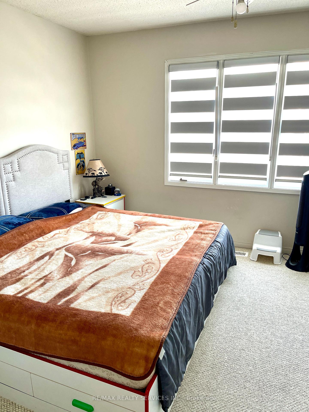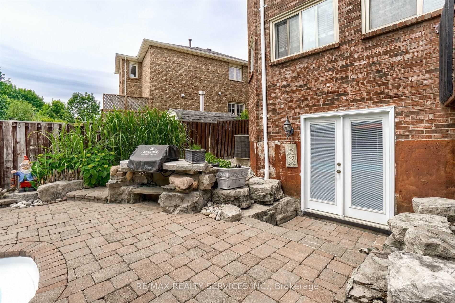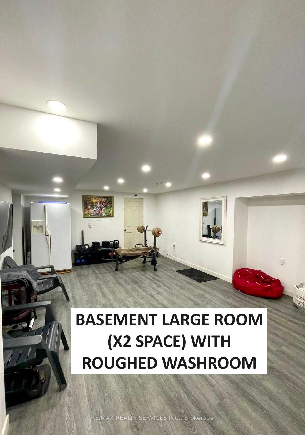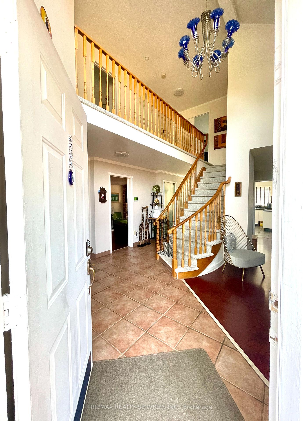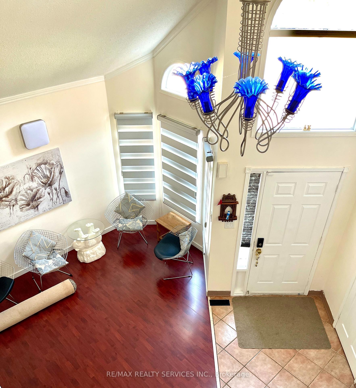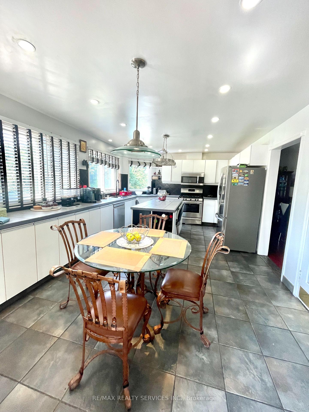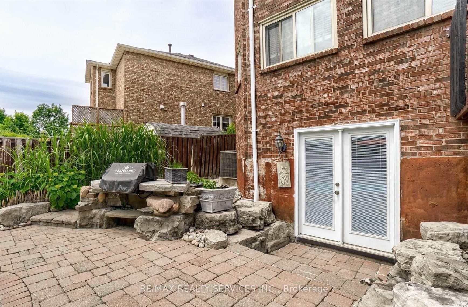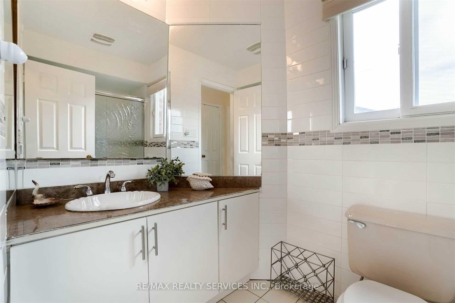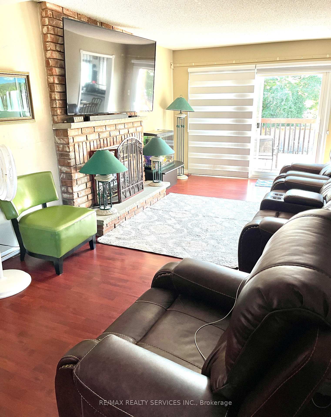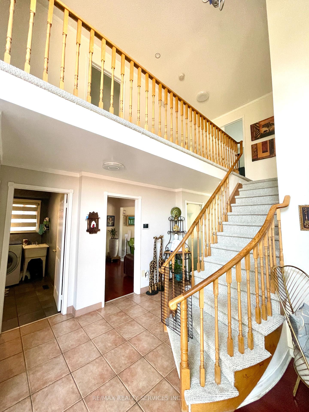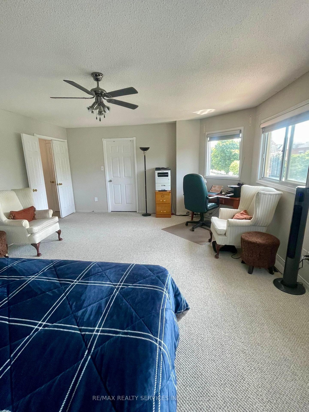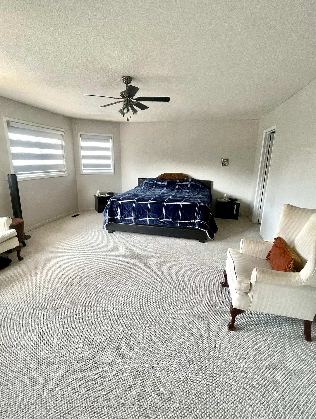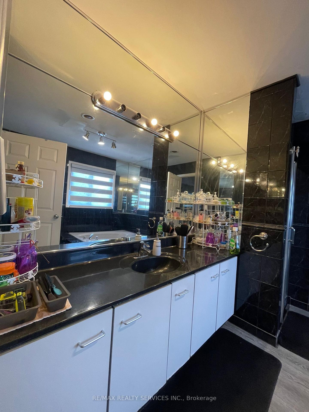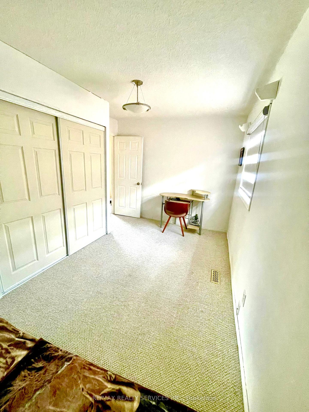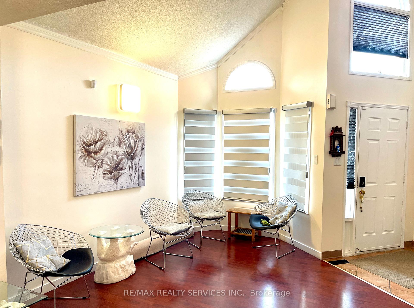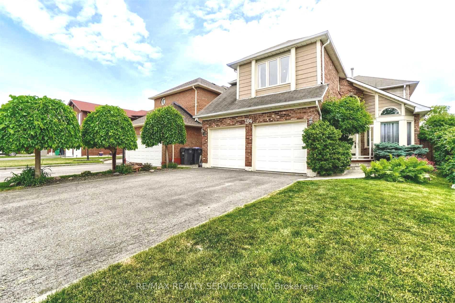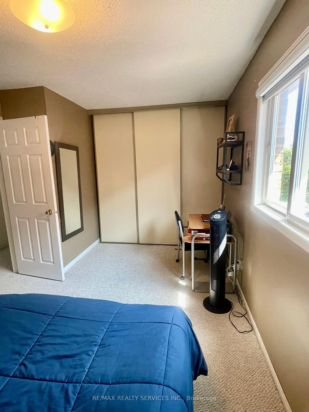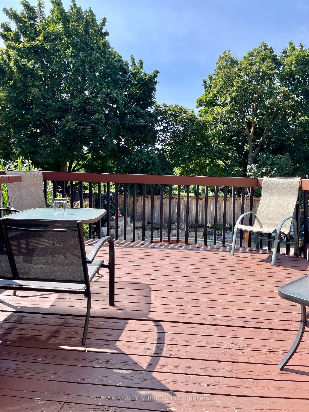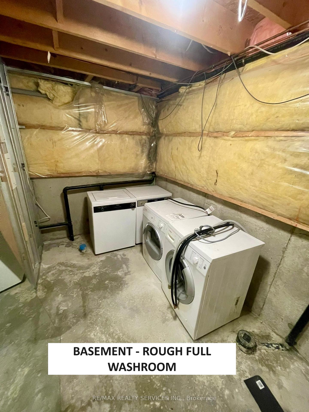$1,199,950
Available - For Sale
Listing ID: W11932786
104 Lord Simcoe Dr , Brampton, L6S 5G9, Ontario
| Great Location, Approx 3836 SqFt Of Total Luxurious Living Space ! Bright 2-Storey 4 Bedroom + Basement Den + Office & W/Deep Lot. Awesome Inground Heated Saltwater Pool W/Waterfall & Custom Landscaped Backyard. Cathedral Ceiling Foyer & Living Rm, Gorgeous Kitchen W/Chef Island & Sweepovac Under counter, Main Floor Den/Office Connect W/ Family Rm W/Gas Fireplace & W/O To The Deck. Main Floor Laundry Rm W/Garage Entr.2nd Level Of A Huge Primary Bedroom W/5Pc En-Suite & W/In Closet, 3 Other Bedrooms & 2nd Full WR. Basement Is Part Finished W/, Large Rec Room & Roughed In 3 Piece Washroom; Separate Office & Lots Of Storage Spaces. Basement Has Potential For 2 x 1 or 2 BR/1WR/1Liv Apartment. Gas Hookup B/I Bbq In Backyard. Furnace 2020,A/C 2021, New D/W, New Carpet 2020, Sliding Door 2020. Pool Liner replaced in October 2024. Ready To Move In Superlative Home ! |
| Price | $1,199,950 |
| Taxes: | $6007.21 |
| Address: | 104 Lord Simcoe Dr , Brampton, L6S 5G9, Ontario |
| Lot Size: | 41.00 x 136.81 (Feet) |
| Directions/Cross Streets: | Dixie & Lascelles |
| Rooms: | 10 |
| Rooms +: | 2 |
| Bedrooms: | 4 |
| Bedrooms +: | 1 |
| Kitchens: | 1 |
| Family Room: | Y |
| Basement: | Sep Entrance, W/O |
| Property Type: | Detached |
| Style: | 2-Storey |
| Exterior: | Brick, Vinyl Siding |
| Garage Type: | Attached |
| (Parking/)Drive: | Private |
| Drive Parking Spaces: | 2 |
| Pool: | Inground |
| Approximatly Square Footage: | 3000-3500 |
| Fireplace/Stove: | Y |
| Heat Source: | Gas |
| Heat Type: | Forced Air |
| Central Air Conditioning: | Central Air |
| Central Vac: | Y |
| Sewers: | Sewers |
| Water: | Municipal |
$
%
Years
This calculator is for demonstration purposes only. Always consult a professional
financial advisor before making personal financial decisions.
| Although the information displayed is believed to be accurate, no warranties or representations are made of any kind. |
| RE/MAX REALTY SERVICES INC. |
|
|

Shaukat Malik, M.Sc
Broker Of Record
Dir:
647-575-1010
Bus:
416-400-9125
Fax:
1-866-516-3444
| Book Showing | Email a Friend |
Jump To:
At a Glance:
| Type: | Freehold - Detached |
| Area: | Peel |
| Municipality: | Brampton |
| Neighbourhood: | Westgate |
| Style: | 2-Storey |
| Lot Size: | 41.00 x 136.81(Feet) |
| Tax: | $6,007.21 |
| Beds: | 4+1 |
| Baths: | 3 |
| Fireplace: | Y |
| Pool: | Inground |
Locatin Map:
Payment Calculator:

