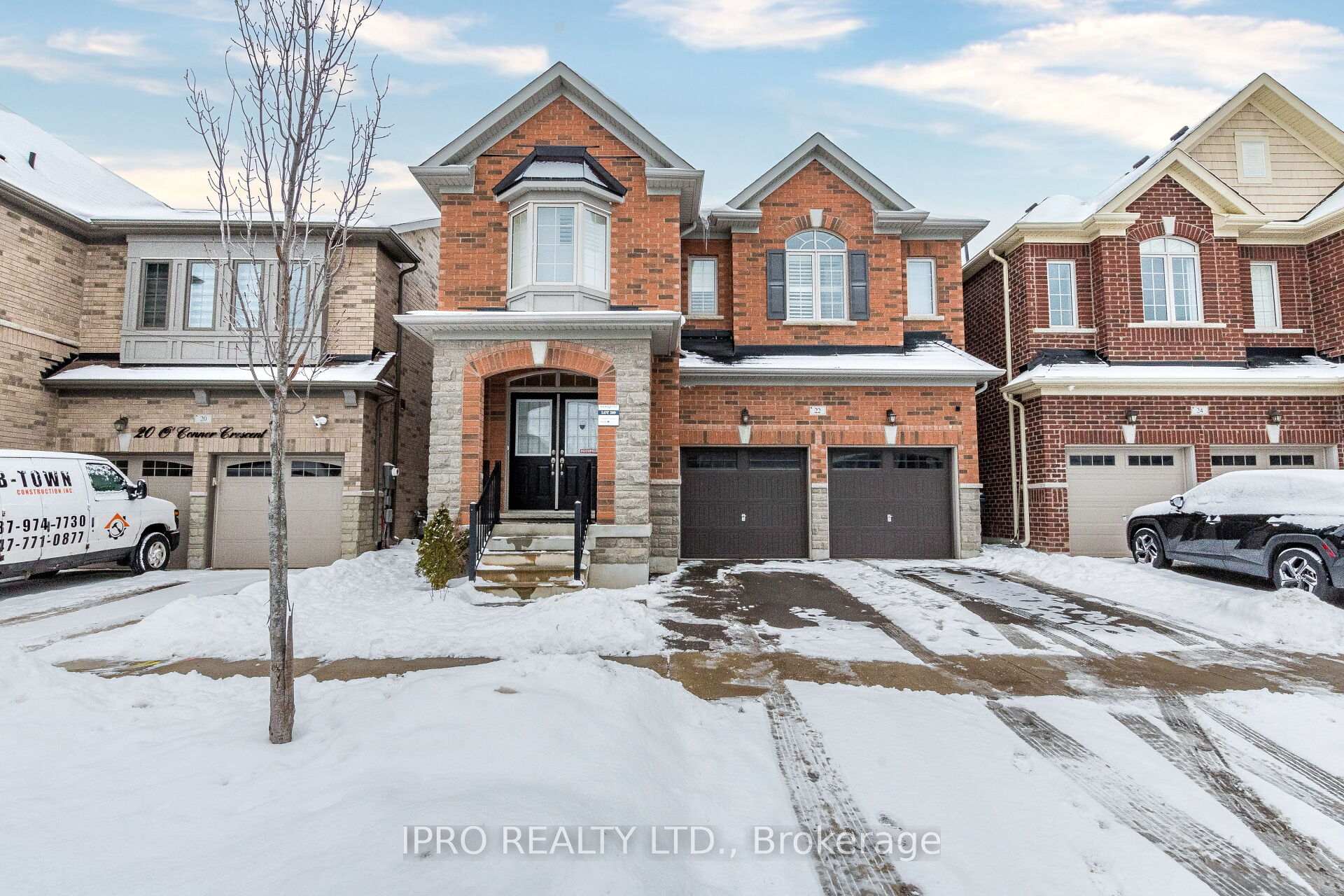$1,499,999
Available - For Sale
Listing ID: W11932722
22 O'connor Cres , Brampton, L7A 5A6, Ontario

| BEAUTIFUL,BEAUTIFUL & VERY VERY BEAUTIFUL,DETACHED HOUSE WITH 5 BEDROOMS ON 2nd FLOOR & 4 WASHROOMS IN PRESTIGIOUS AREA OF MOUNT PLEASANT GO STATION,DOUBLE DOOR ENTRY,VERY HIGH CEILING ON MAIN FLOOR,GLEAMING DARK HARDWOOD FLOORS ON THE MAIN LEVEL.GOURMET KITCHEN WITH TALL CABINETS.TOP OF THE LINE APPLIANCES.GRANITE COUNTER TOPS,DESIGNER BACKSPLASH,ISLAND,ONLY 6 YRS OLD,FULLY FENCED,CALIFORNIA SHUTTERS.UPPER LEVEL HAS 5 BEDROOMS.VERY VERY BEAUTIFUL PRIMARY BEDROOM HAS COFFERED CEILING & BIG WALK IN CLOSET,5 PC ENSUITE.LEGAL SEPARATE ENTRANCE TO THE BASEMENT BY THE BUILDER.WELL MAINTAINED BY THE OWNERS,NEVER BEEN TEANATED. |
| Extras: EAT IN COZY FAMILY ROOM WITH LARGE WINDOWS & GAS FIREPLACE.BRIGHT &SPACIOUS PRIMARY BEDROOM OFFERS W/I CLOSET & SPA LIKE ENSUITE,LARGE SOAKER TUB & SEPARATE W/I SHOWER.TOP OF THE LINE ALL APPLLIANCES. |
| Price | $1,499,999 |
| Taxes: | $7582.00 |
| Address: | 22 O'connor Cres , Brampton, L7A 5A6, Ontario |
| Lot Size: | 38.00 x 90.00 (Feet) |
| Directions/Cross Streets: | Wanless/Veterans |
| Rooms: | 10 |
| Bedrooms: | 5 |
| Bedrooms +: | |
| Kitchens: | 1 |
| Family Room: | Y |
| Basement: | Full, Sep Entrance |
| Property Type: | Detached |
| Style: | 2-Storey |
| Exterior: | Brick |
| Garage Type: | Built-In |
| (Parking/)Drive: | Pvt Double |
| Drive Parking Spaces: | 5 |
| Pool: | None |
| Approximatly Square Footage: | 2500-3000 |
| Fireplace/Stove: | Y |
| Heat Source: | Gas |
| Heat Type: | Forced Air |
| Central Air Conditioning: | Central Air |
| Central Vac: | N |
| Sewers: | Sewers |
| Water: | Municipal |
$
%
Years
This calculator is for demonstration purposes only. Always consult a professional
financial advisor before making personal financial decisions.
| Although the information displayed is believed to be accurate, no warranties or representations are made of any kind. |
| IPRO REALTY LTD. |
|
|

Shaukat Malik, M.Sc
Broker Of Record
Dir:
647-575-1010
Bus:
416-400-9125
Fax:
1-866-516-3444
| Book Showing | Email a Friend |
Jump To:
At a Glance:
| Type: | Freehold - Detached |
| Area: | Peel |
| Municipality: | Brampton |
| Neighbourhood: | Northwest Brampton |
| Style: | 2-Storey |
| Lot Size: | 38.00 x 90.00(Feet) |
| Tax: | $7,582 |
| Beds: | 5 |
| Baths: | 4 |
| Fireplace: | Y |
| Pool: | None |
Locatin Map:
Payment Calculator:



