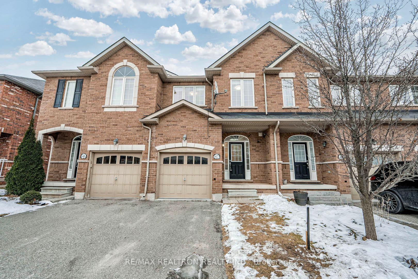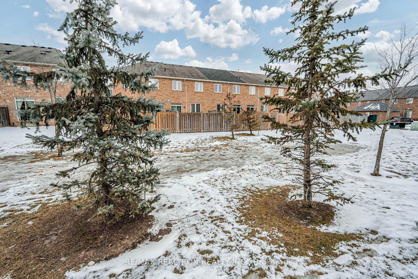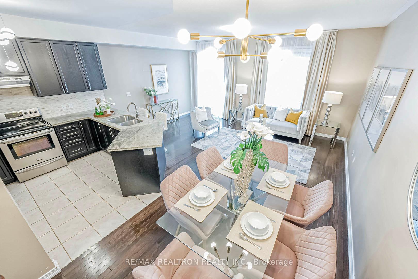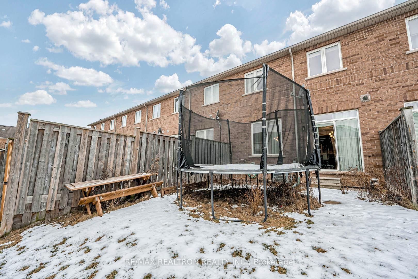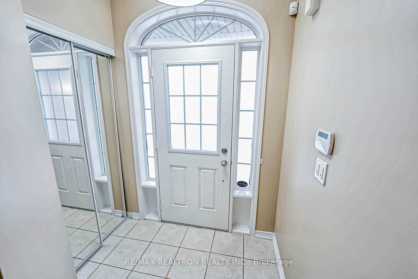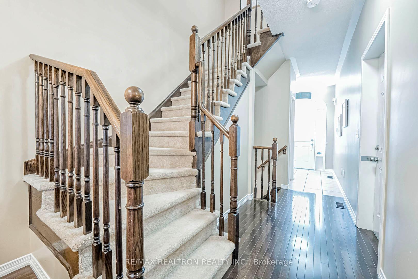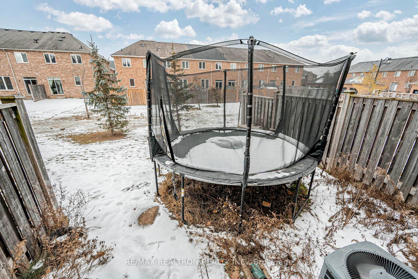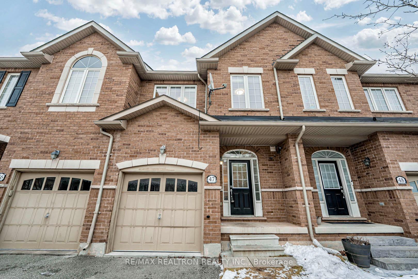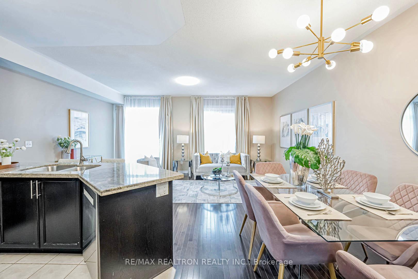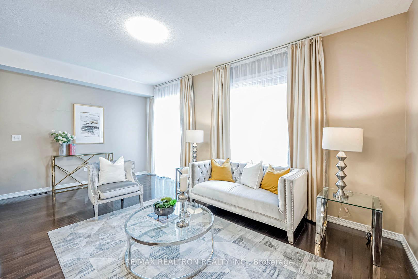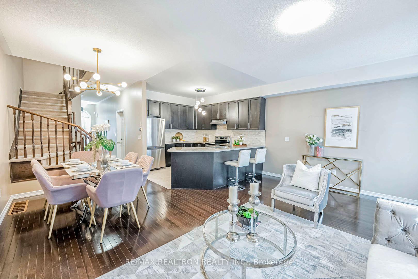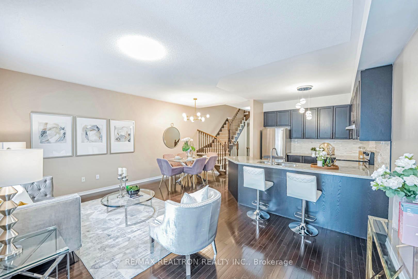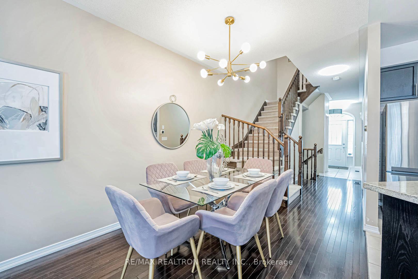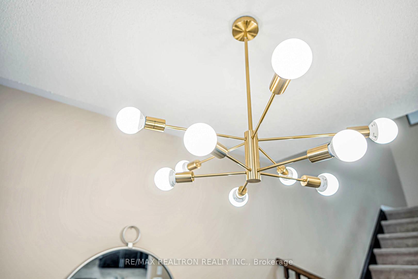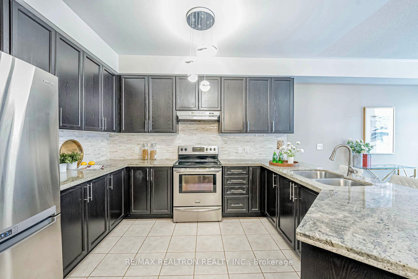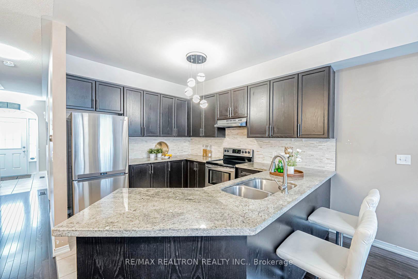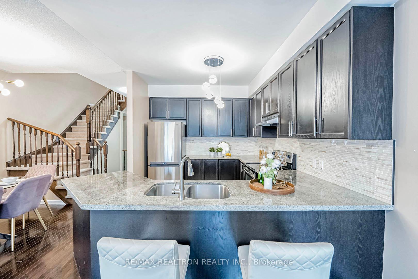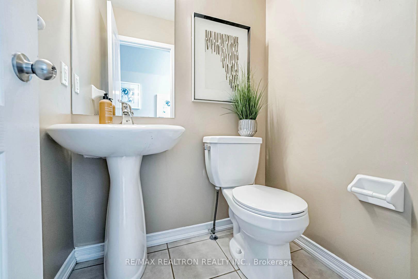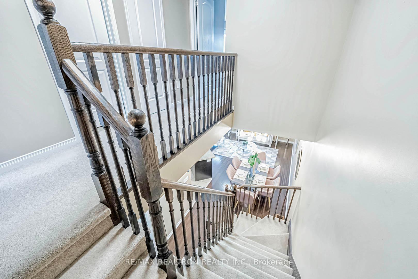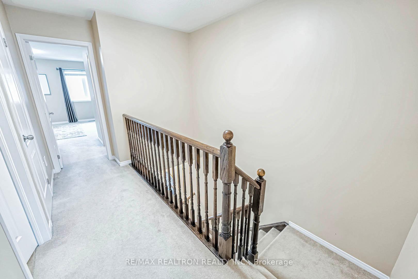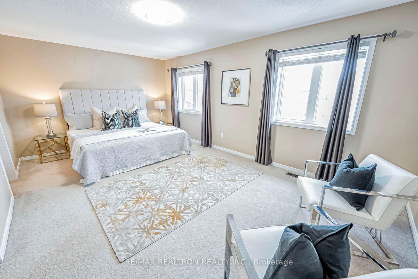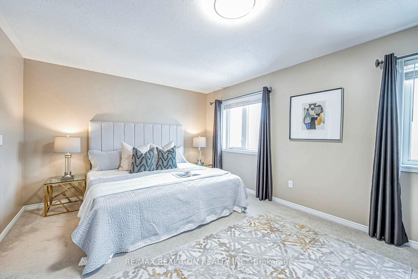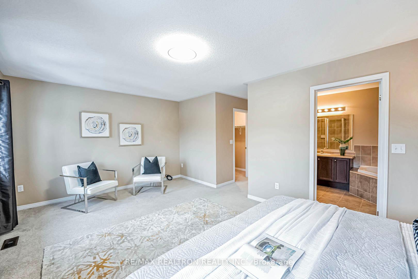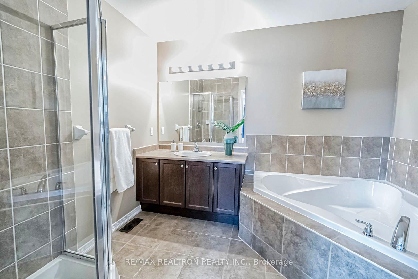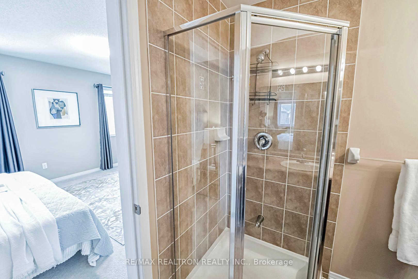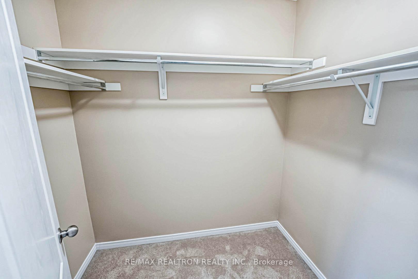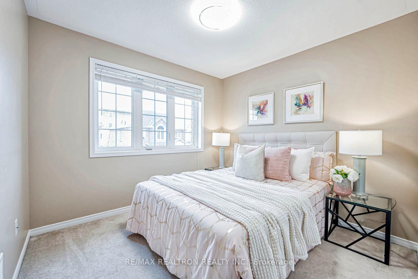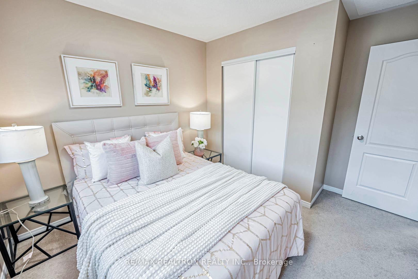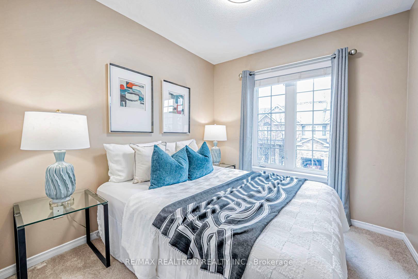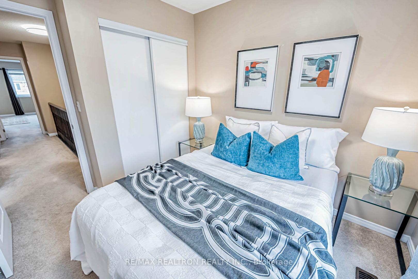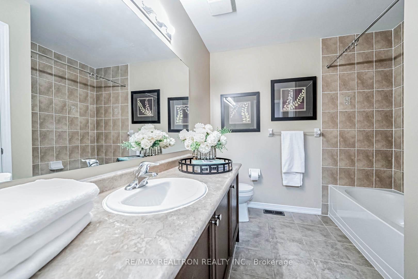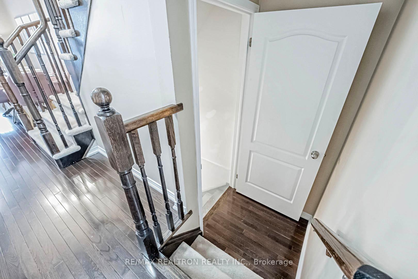$799,900
Available - For Sale
Listing ID: W11932709
651 Farmstead Dr , Unit 47, Milton, L9T 7W2, Ontario
| Stunning 3-Bedroom Executive Townhouse in Milton's Sought-After Community Discover this gorgeous 3-bedroom, 3-bathroom family home nestled in a quiet neighborhood. Featuring 9-ft ceilings on the main floor, this bright and spacious home boasts an open-concept layout, hardwood floors, and a gourmet kitchen complete with stainless steel appliances, granite countertops, and a mosaic backsplash.The primary suite offers a spa-like ensuite with a soaker tub and a walk-in closet. Enjoy a large backyard, perfect for entertaining. Conveniently located near the Milton GO Station, Hwy 401, top-rated schools, Milton Sports Centre, hospital, and shops. |
| Extras: Stainless Steel Fridge, Stove, Dishwasher, Washer & Dryer, All Window Coverings, All Electrical Light Fixtures, Air Conditioner, Hot Water Tank Rental: $37.97/Month and ERV HVAC System Finance $69.50/Month |
| Price | $799,900 |
| Taxes: | $3443.13 |
| Address: | 651 Farmstead Dr , Unit 47, Milton, L9T 7W2, Ontario |
| Apt/Unit: | 47 |
| Lot Size: | 19.55 x 89.27 (Feet) |
| Directions/Cross Streets: | Farmstead Dr & Derry Rd |
| Rooms: | 6 |
| Bedrooms: | 3 |
| Bedrooms +: | |
| Kitchens: | 1 |
| Family Room: | N |
| Basement: | Unfinished |
| Property Type: | Att/Row/Twnhouse |
| Style: | 2-Storey |
| Exterior: | Brick |
| Garage Type: | Attached |
| (Parking/)Drive: | Private |
| Drive Parking Spaces: | 1 |
| Pool: | None |
| Approximatly Square Footage: | 1500-2000 |
| Fireplace/Stove: | N |
| Heat Source: | Gas |
| Heat Type: | Forced Air |
| Central Air Conditioning: | Central Air |
| Central Vac: | N |
| Sewers: | Sewers |
| Water: | Municipal |
$
%
Years
This calculator is for demonstration purposes only. Always consult a professional
financial advisor before making personal financial decisions.
| Although the information displayed is believed to be accurate, no warranties or representations are made of any kind. |
| RE/MAX REALTRON REALTY INC. |
|
|

Shaukat Malik, M.Sc
Broker Of Record
Dir:
647-575-1010
Bus:
416-400-9125
Fax:
1-866-516-3444
| Book Showing | Email a Friend |
Jump To:
At a Glance:
| Type: | Freehold - Att/Row/Twnhouse |
| Area: | Halton |
| Municipality: | Milton |
| Neighbourhood: | Willmott |
| Style: | 2-Storey |
| Lot Size: | 19.55 x 89.27(Feet) |
| Tax: | $3,443.13 |
| Beds: | 3 |
| Baths: | 3 |
| Fireplace: | N |
| Pool: | None |
Locatin Map:
Payment Calculator:

