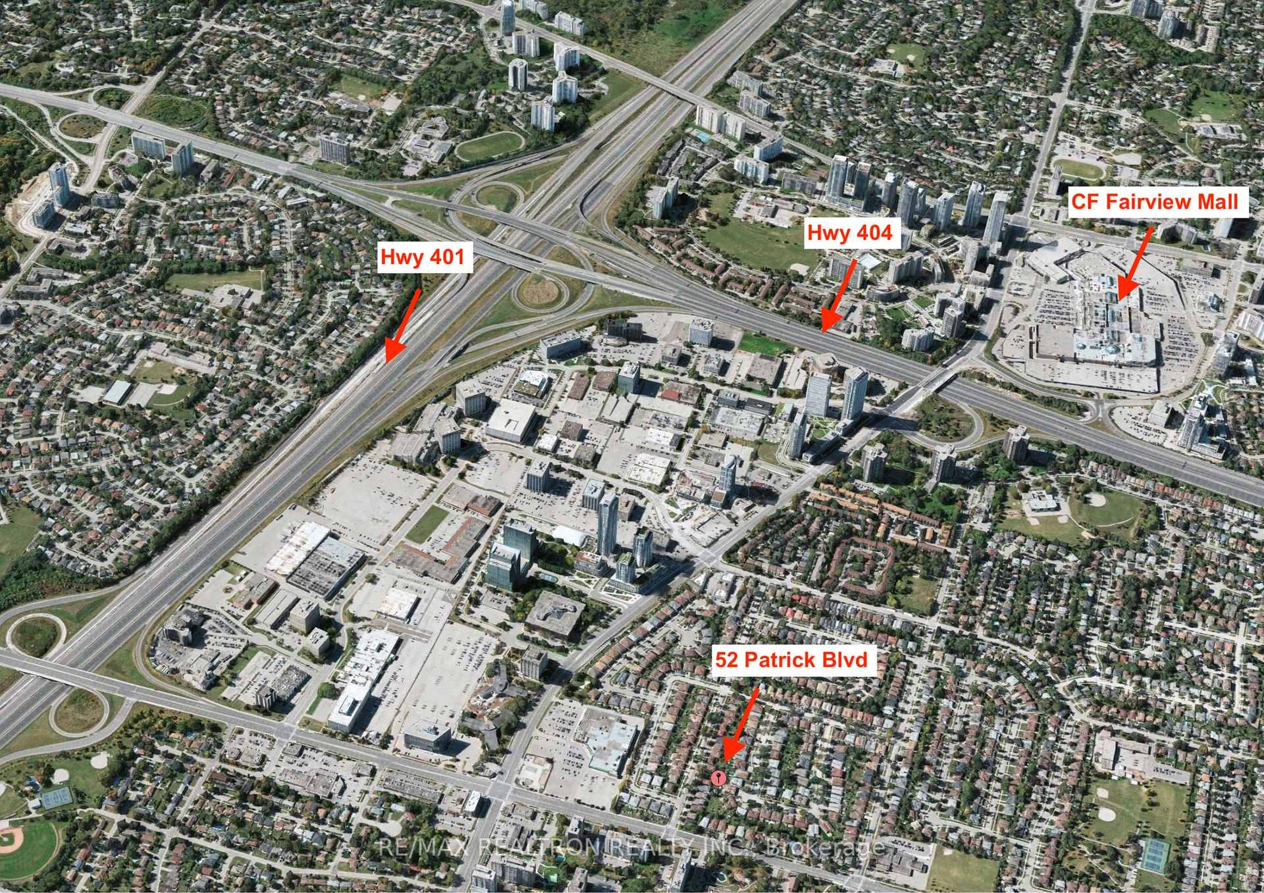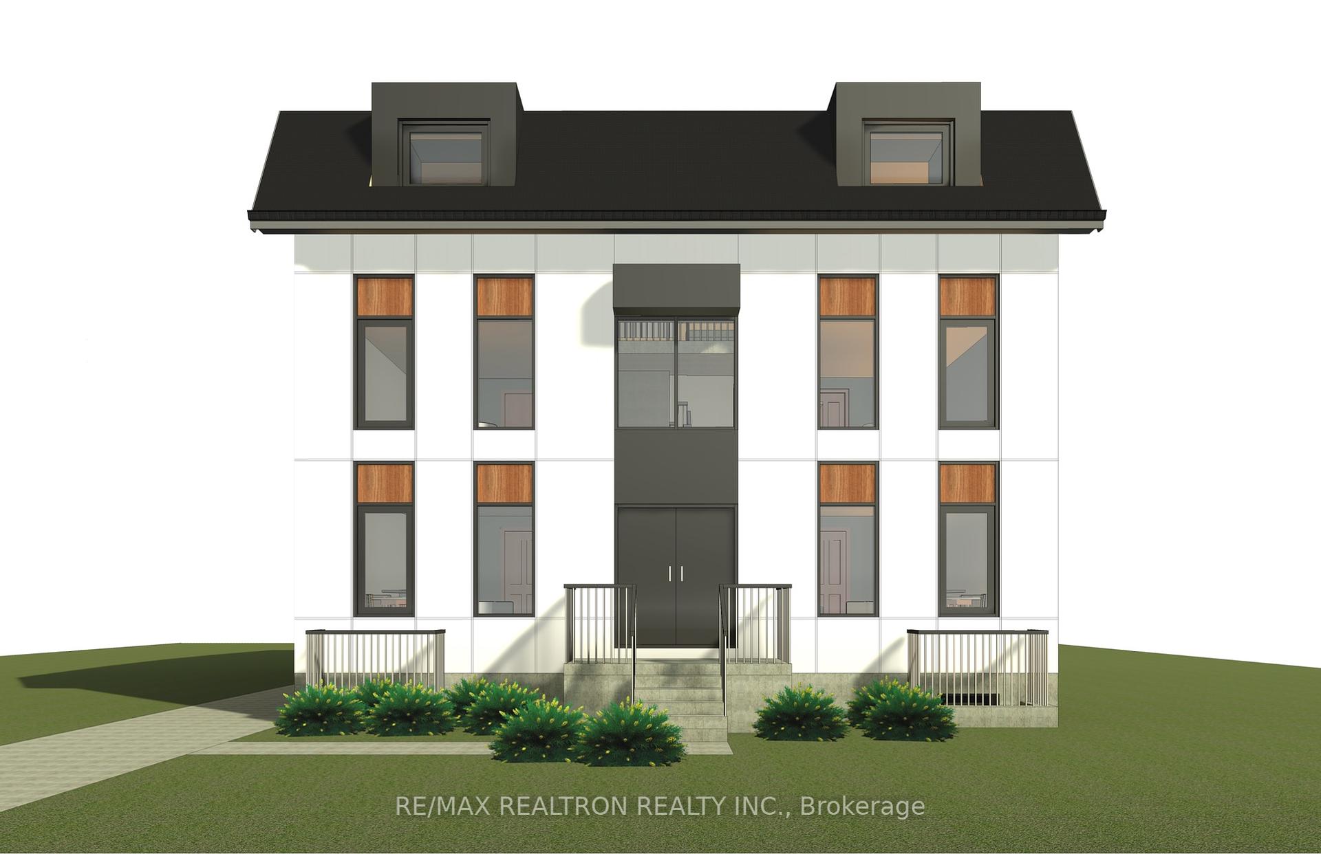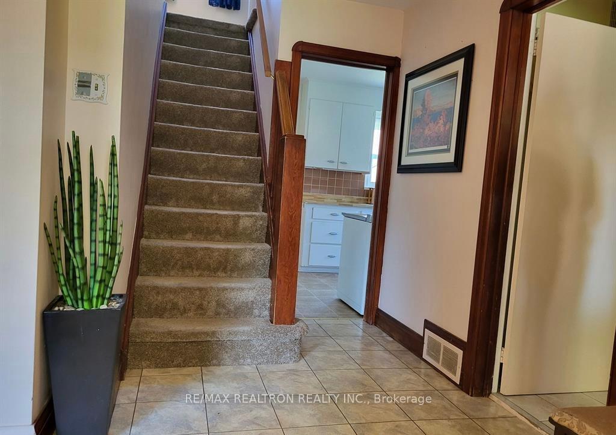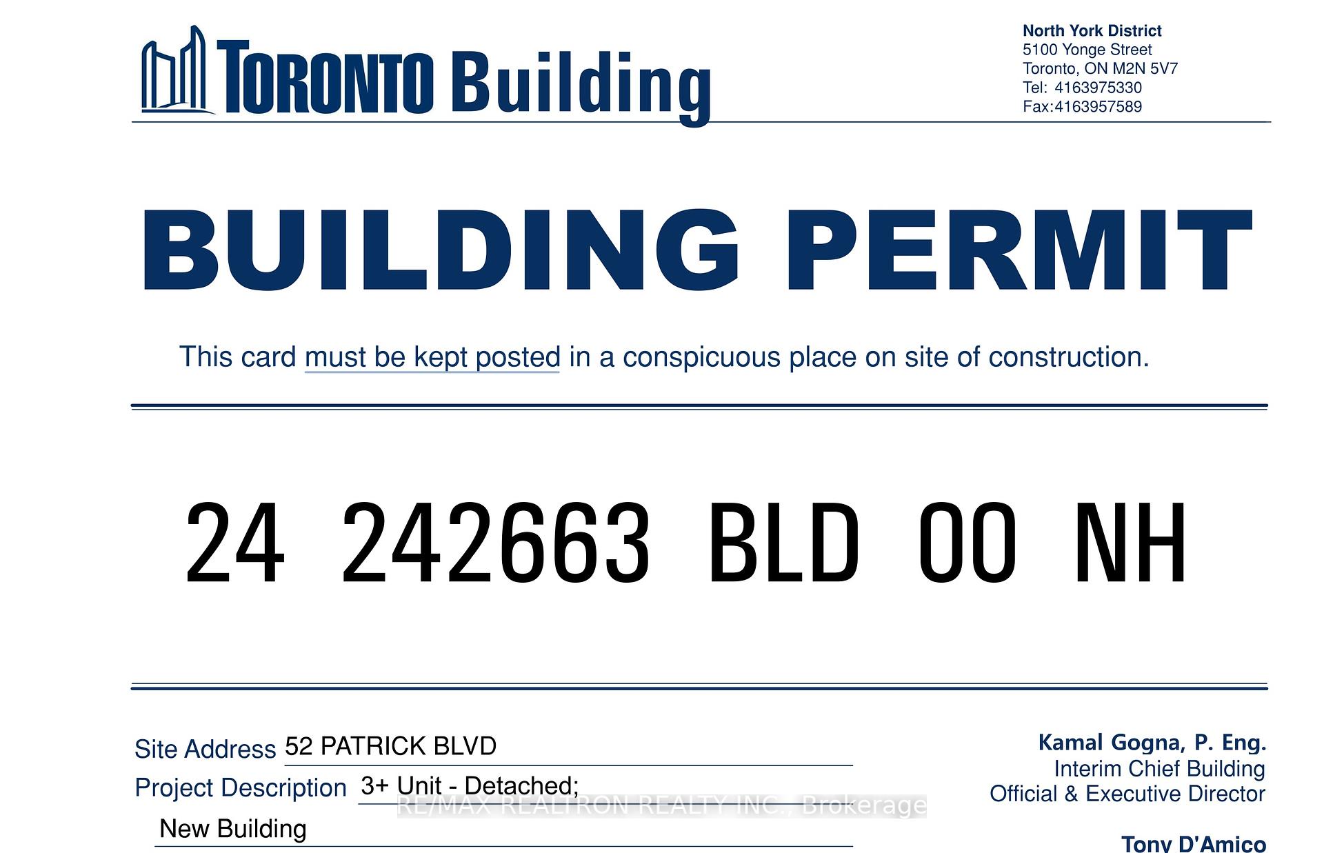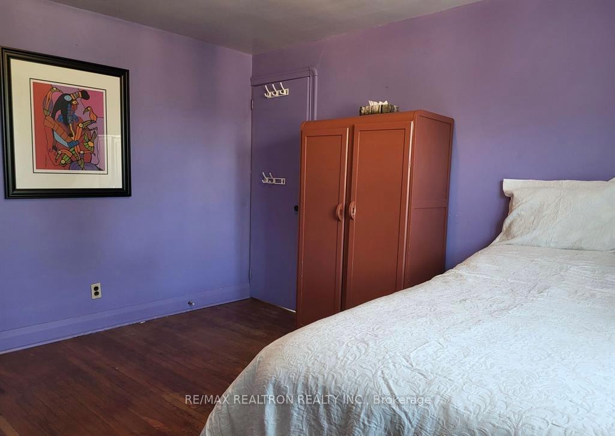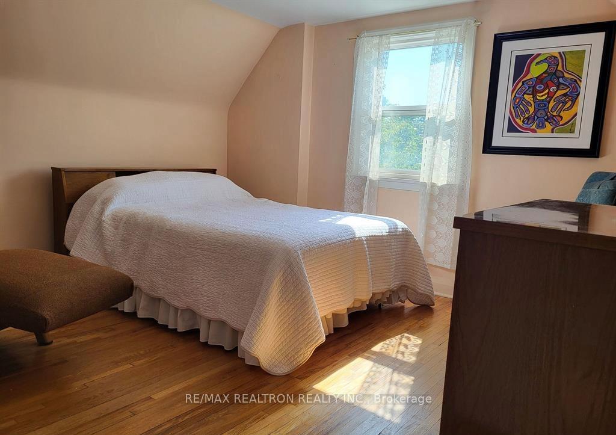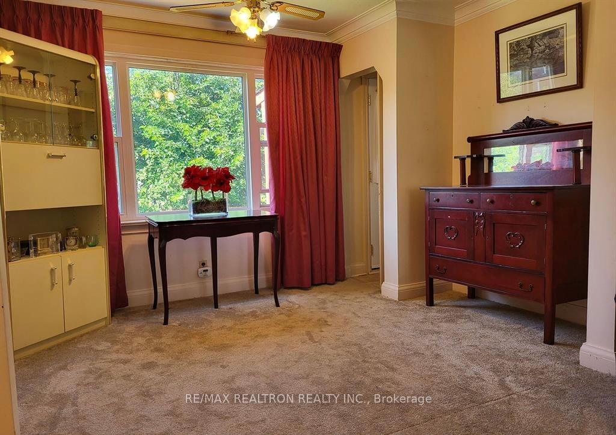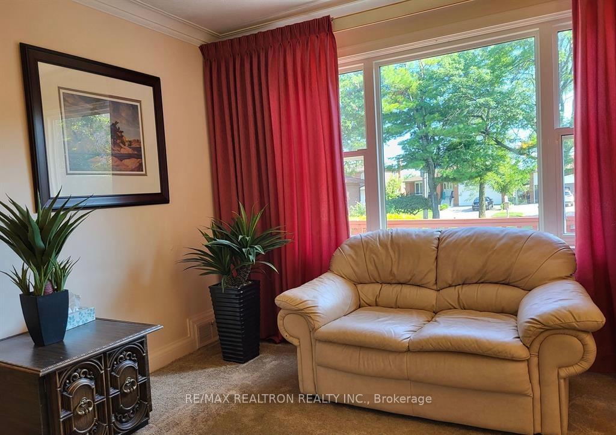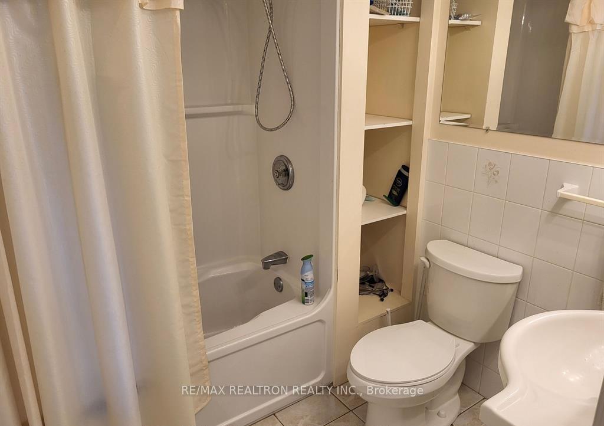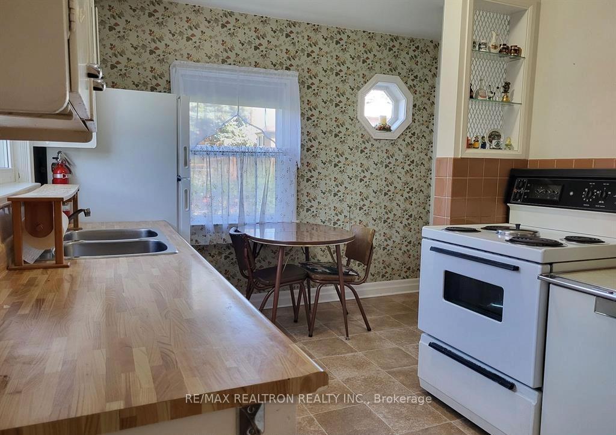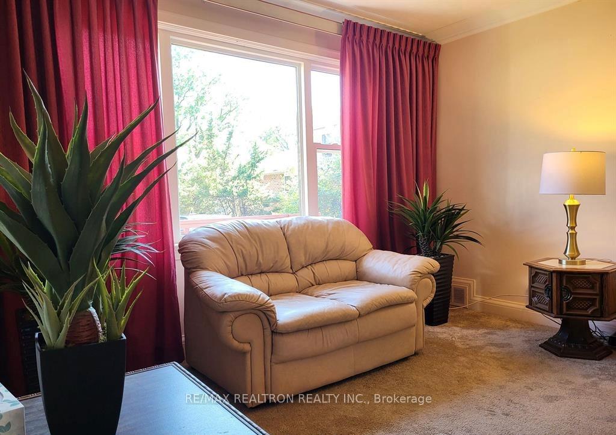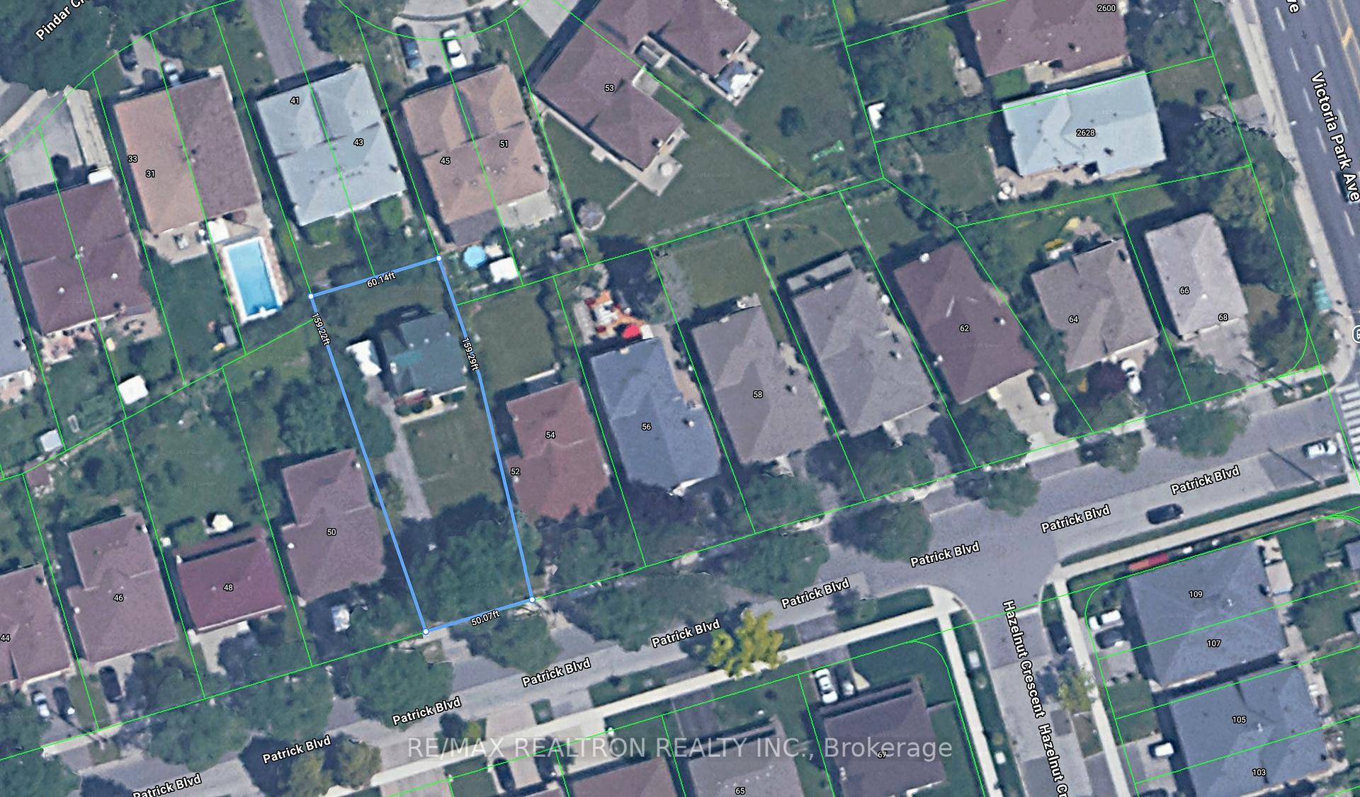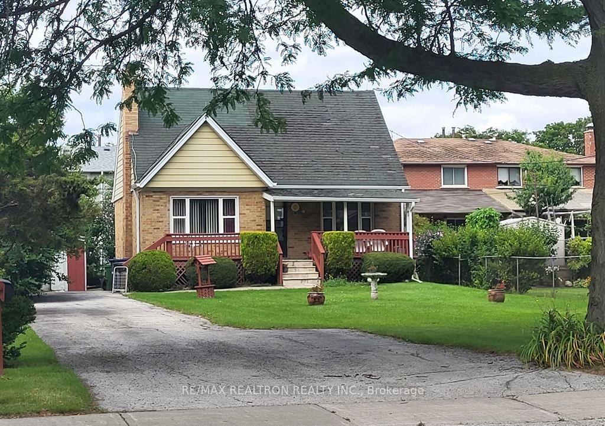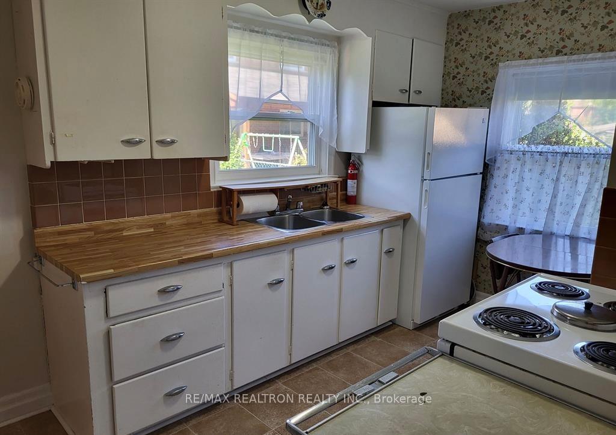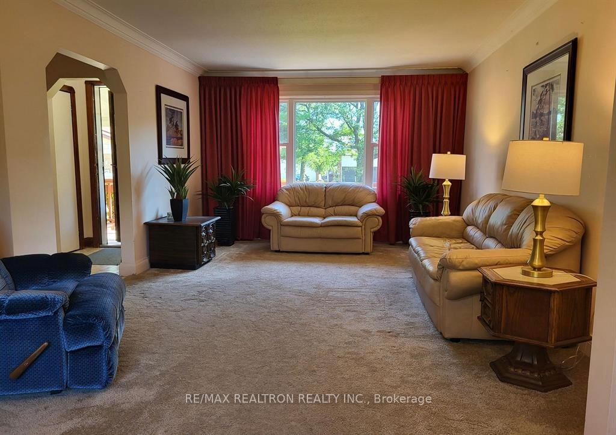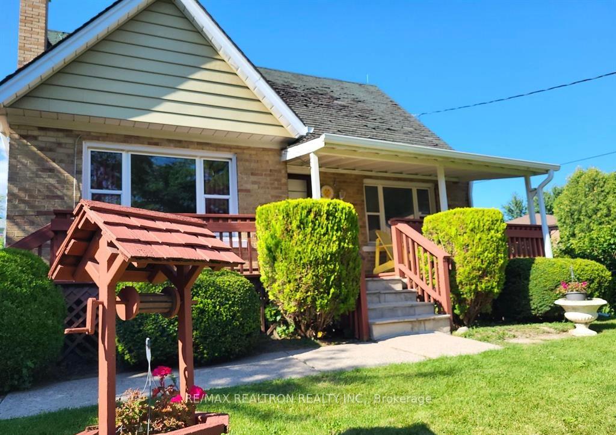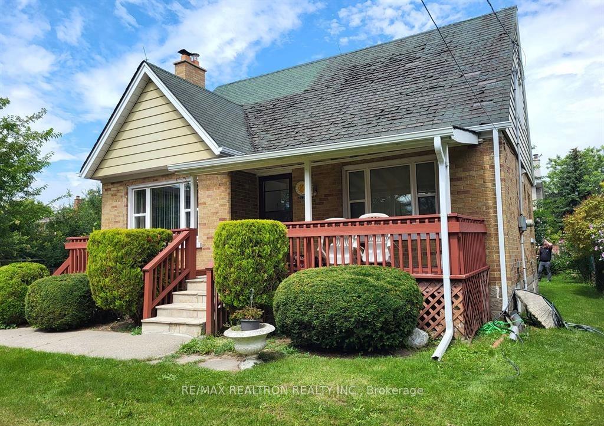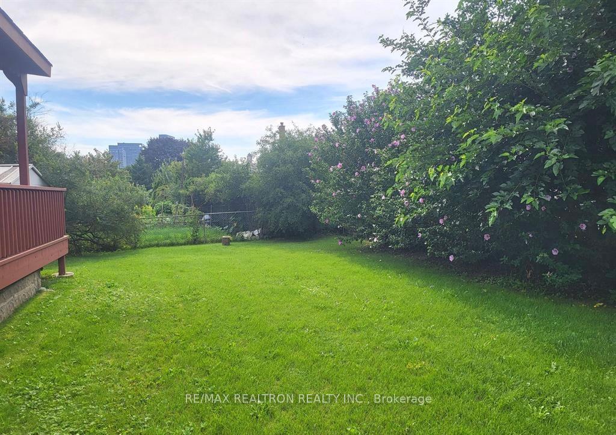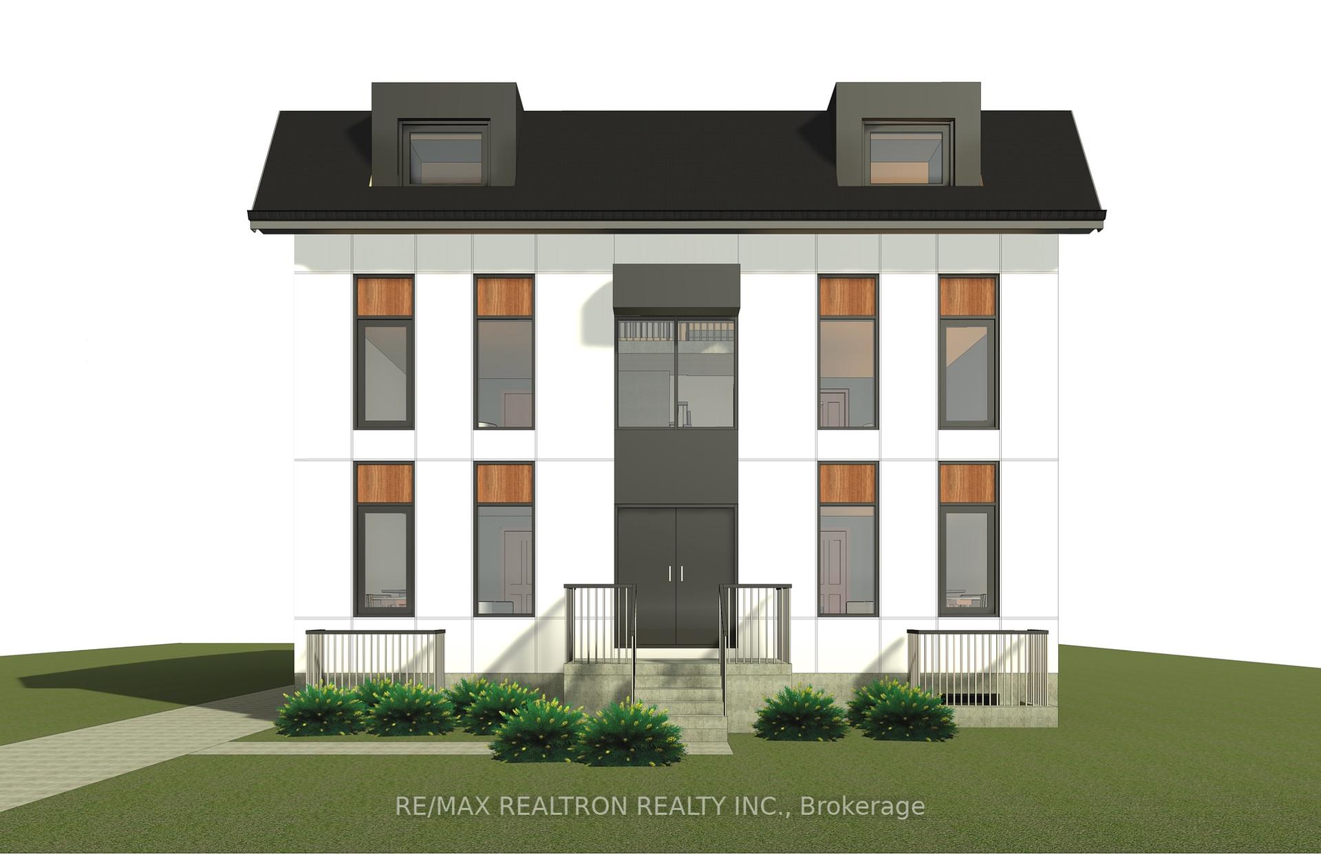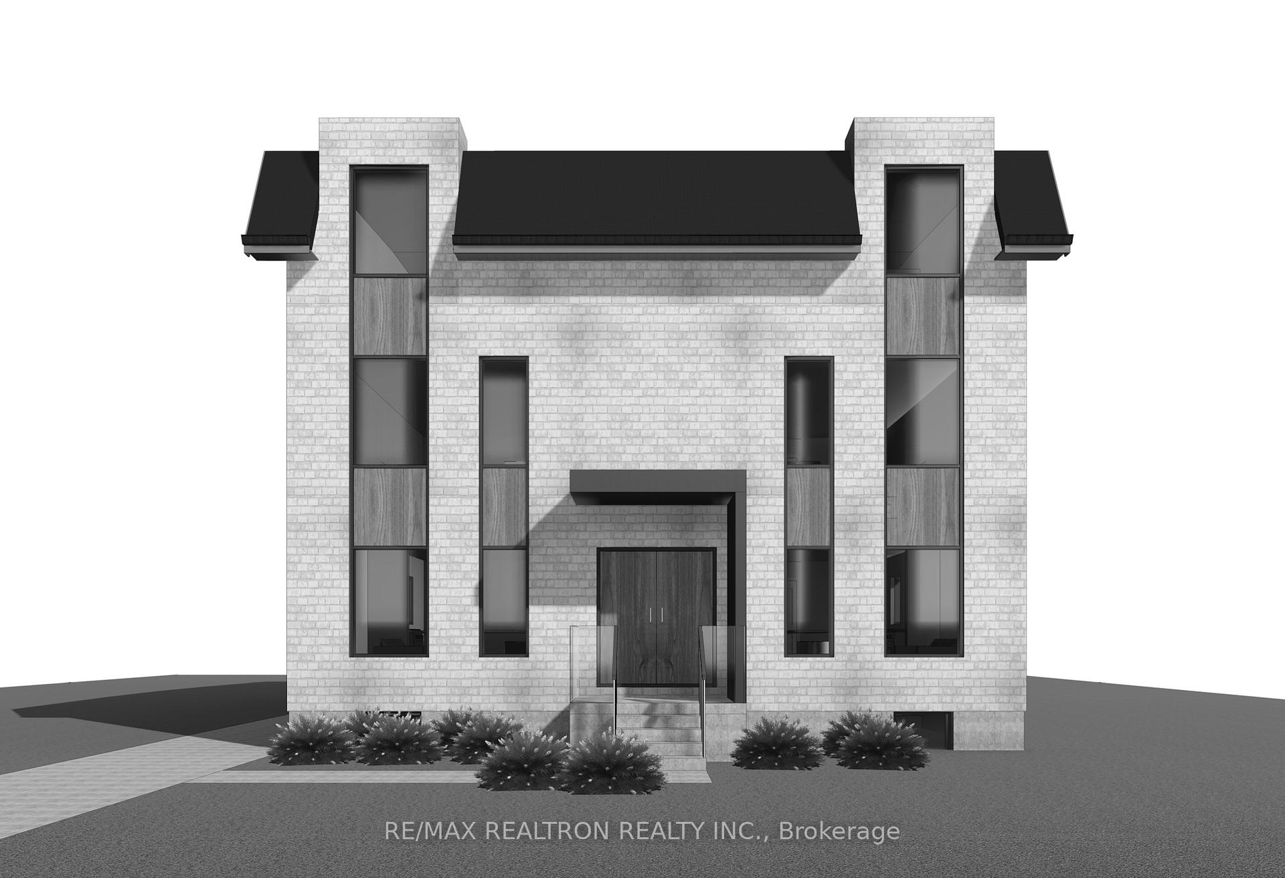$1,830,000
Available - For Sale
Listing ID: C11899444
52 Patrick Blvd , Toronto, M2J 3L2, Ontario
| Attention! Attention! Attention All Investors, Builders, and Contractors! Seize This Exceptional Investment Opportunity: A Future Fourplex Paired With a Stunning Garden Suite, Situated on the Treed Lot of 50*159 Ft, Offering Up to 23 Bedrooms Perfect for Maximizing Rental Income and Long-Term Growth Potential! Fantastic Location! Walk to Brian Public School (French Immersion) With a Pathway to York Mills Collegiate. Close to Highways 404/401, 20 Mins to Downtown, and Minutes to Fairview Mall Subway. Surrounded by Parks, Sports Fields, and More/ !Seller Pay Building Permit Fee! **EXTRAS** Fridge, Stove(oven not working), forced air oil furnace, oil tank 2018, Air Conditioner. |
| Price | $1,830,000 |
| Taxes: | $6330.00 |
| Address: | 52 Patrick Blvd , Toronto, M2J 3L2, Ontario |
| Lot Size: | 50.00 x 159.22 (Feet) |
| Directions/Cross Streets: | Victoria Park/Don Valley Pkwy |
| Rooms: | 6 |
| Rooms +: | 3 |
| Bedrooms: | 3 |
| Bedrooms +: | |
| Kitchens: | 1 |
| Family Room: | N |
| Basement: | Finished |
| Level/Floor | Room | Length(ft) | Width(ft) | Descriptions | |
| Room 1 | Ground | Foyer | 14.6 | 7.05 | Closet, Tile Floor |
| Room 2 | Ground | Living | 17.15 | 12.4 | Picture Window, Crown Moulding, Broadloom |
| Room 3 | Ground | Dining | 12.4 | 8.53 | Window, Crown Moulding, Broadloom |
| Room 4 | 2nd | Br | 12.89 | 12.04 | Tile Floor, Window, Semi Ensuite |
| Room 5 | 2nd | 2nd Br | 12.86 | 12.69 | Hardwood Floor, Window, Closet |
| Room 6 | Ground | 3rd Br | 9.28 | 6.56 | Hardwood Floor, Window, Closet |
| Room 7 | Ground | Kitchen | 12.4 | 8.43 | W/O To Yard, W/O To Deck, Eat-In Kitchen |
| Room 8 | Bsmt | Rec | 26.4 | 18.04 | Fireplace, Window |
| Room 9 | Bsmt | Laundry | 12.79 | 10.82 | Window |
| Room 10 | Bsmt | Furnace | 15.42 | 12.46 | Window |
| Room 11 | Ground | Bathroom | 6.92 | 6.72 | 4 Pc Bath, Ceramic Floor, Renovated |
| Room 12 | 2nd | Bathroom | 8.53 | 5.02 | 4 Pc Bath, Updated |
| Washroom Type | No. of Pieces | Level |
| Washroom Type 1 | 4 | Main |
| Washroom Type 2 | 4 | 2nd |
| Property Type: | Detached |
| Style: | 1 1/2 Storey |
| Exterior: | Brick |
| Garage Type: | None |
| (Parking/)Drive: | Private |
| Drive Parking Spaces: | 5 |
| Pool: | None |
| Other Structures: | Garden Shed |
| Property Features: | Place Of Wor, Public Transit, Rec Centre, School |
| Fireplace/Stove: | Y |
| Heat Source: | Oil |
| Heat Type: | Forced Air |
| Central Air Conditioning: | Central Air |
| Central Vac: | N |
| Sewers: | Sewers |
| Water: | Municipal |
$
%
Years
This calculator is for demonstration purposes only. Always consult a professional
financial advisor before making personal financial decisions.
| Although the information displayed is believed to be accurate, no warranties or representations are made of any kind. |
| RE/MAX REALTRON REALTY INC. |
|
|

Shaukat Malik, M.Sc
Broker Of Record
Dir:
647-575-1010
Bus:
416-400-9125
Fax:
1-866-516-3444
| Book Showing | Email a Friend |
Jump To:
At a Glance:
| Type: | Freehold - Detached |
| Area: | Toronto |
| Municipality: | Toronto |
| Neighbourhood: | Pleasant View |
| Style: | 1 1/2 Storey |
| Lot Size: | 50.00 x 159.22(Feet) |
| Tax: | $6,330 |
| Beds: | 3 |
| Baths: | 2 |
| Fireplace: | Y |
| Pool: | None |
Locatin Map:
Payment Calculator:

