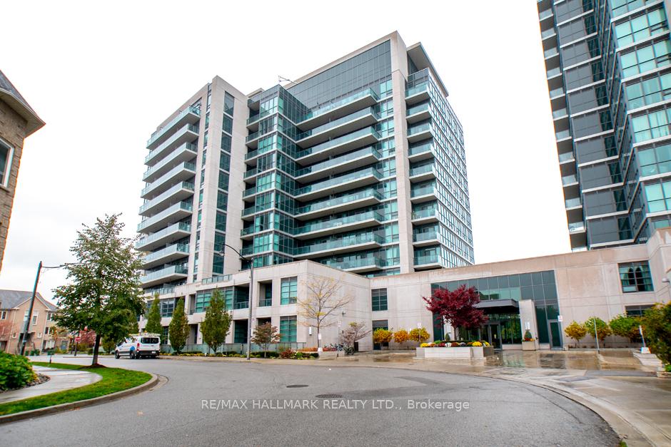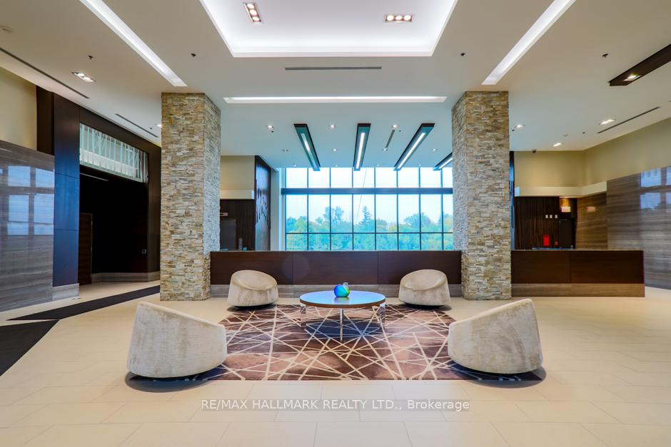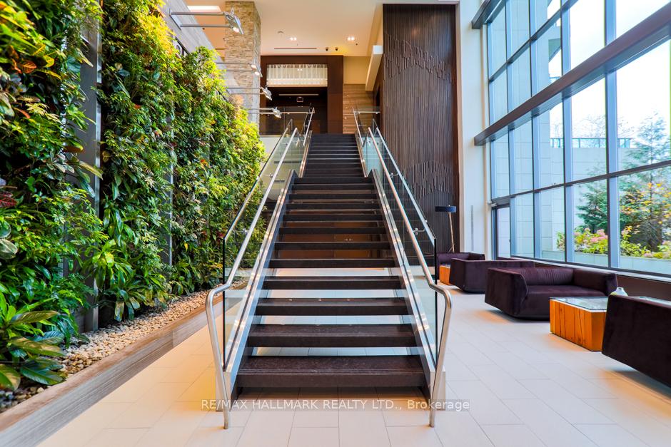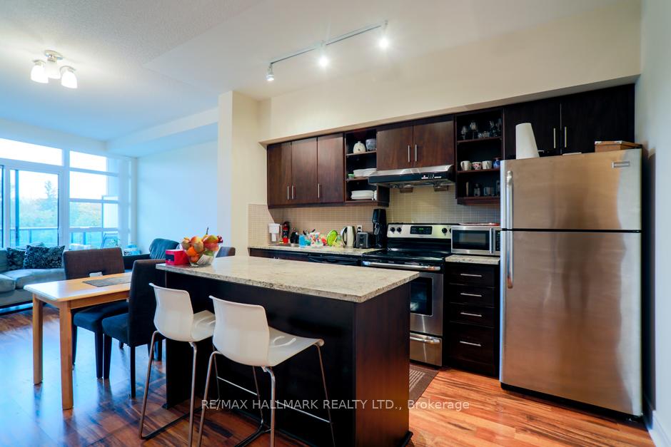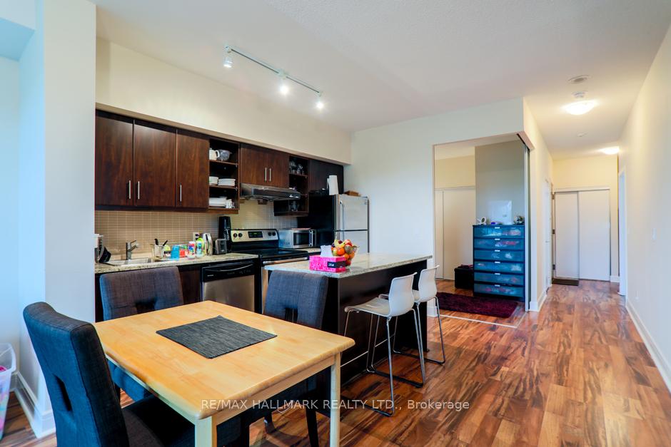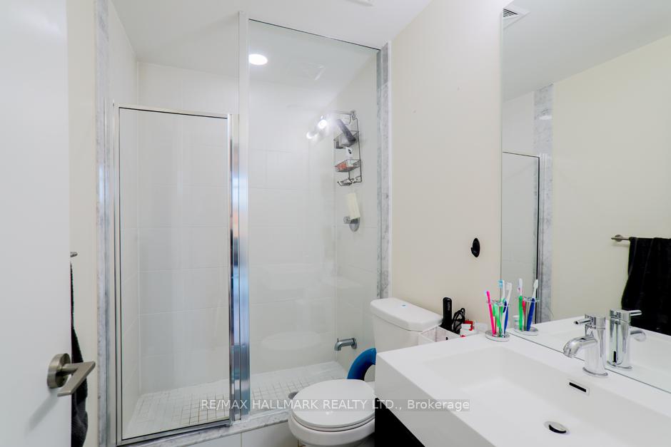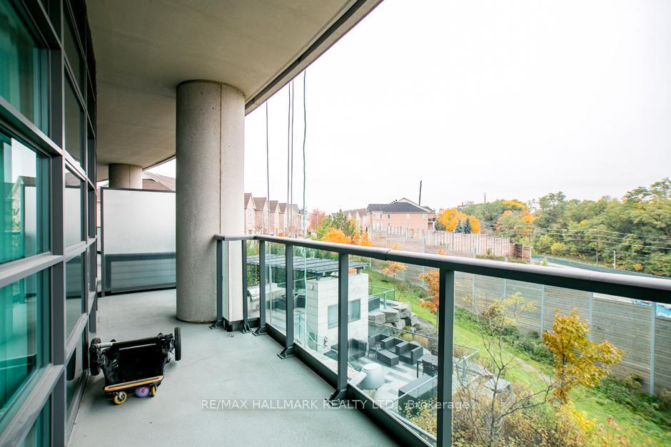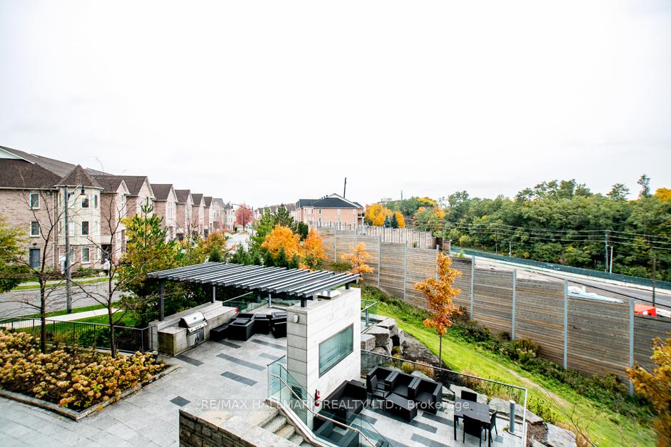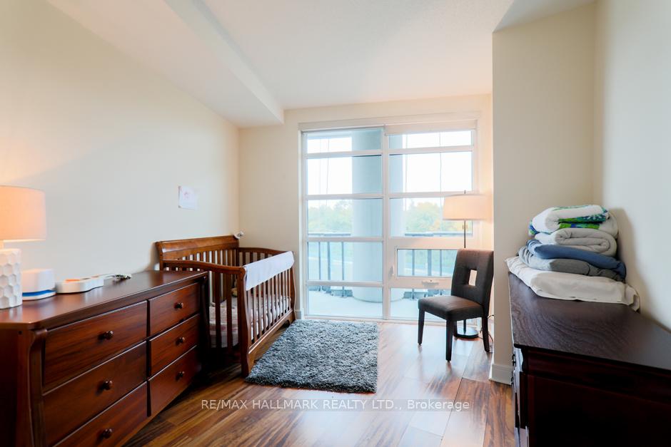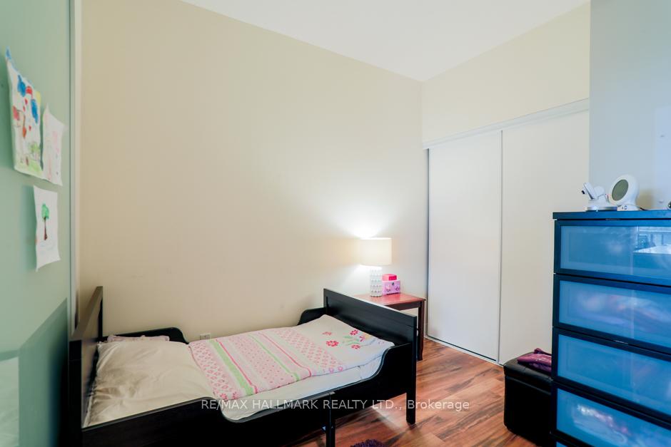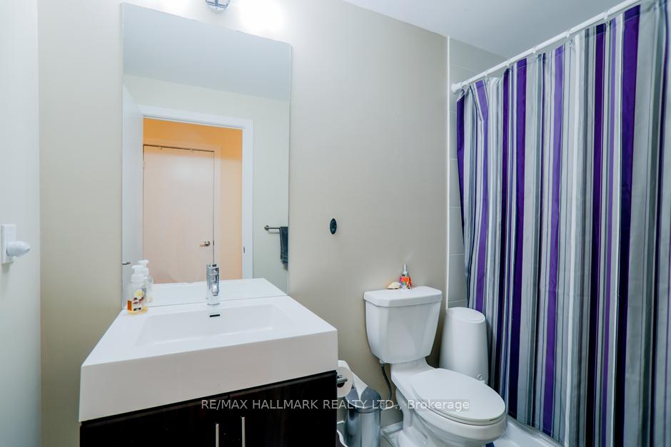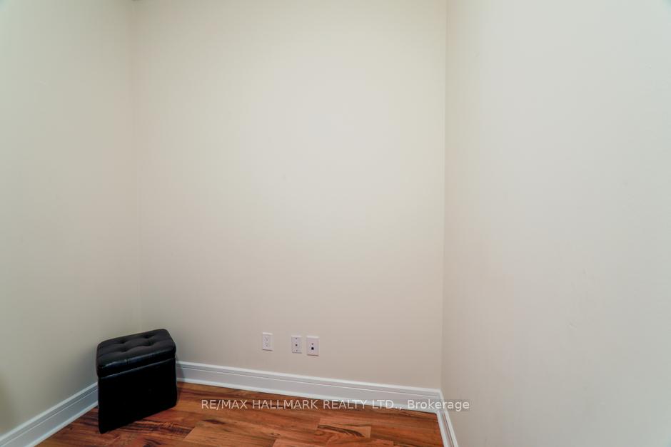$2,750
Available - For Rent
Listing ID: C10877008
35 Brian Peck Cres , Unit 213, Toronto, M4G 0A5, Ontario
| Introducing a stunning 2-bedroom plus den featuring 2 full bathrooms! This inviting space boasts approx 825 sq ft, a bright, airy concept layout that seamlessly connects the living and dining area, adorned with elegant laminate flooring. The modern kitchen has a convenient breakfast bar, perfect for casual dining. The spacious primary bedroom is a true retreat with a 3-piece en-suite for privacy and comfort. The property will be freshly painted with a newly installed wash/dryer. Residents of this exceptional building can enjoy many fantastic amenities, including 24-hour security for peace of mind, a well-equipped exercise room to maintain an active lifestyle, a refreshing swimming pool for relaxation, and a sauna for unwinding after a long day. The outdoor BBQ area is ideal for summer cookouts, while the party room is perfect for hosting gatherings or events. Conveniently situated in a central location, this property offers easy access to major highways, including the DVP and Highway 401, making commuting a breeze. Plus, you'll find yourself just minutes away from an array of fantastic restaurants and shopping options. Tenant pays for Hydro. |
| Price | $2,750 |
| Address: | 35 Brian Peck Cres , Unit 213, Toronto, M4G 0A5, Ontario |
| Province/State: | Ontario |
| Condo Corporation No | TSCC |
| Level | 2 |
| Unit No | 13 |
| Directions/Cross Streets: | Brentcliffe/Vanderhoof |
| Rooms: | 6 |
| Bedrooms: | 2 |
| Bedrooms +: | 1 |
| Kitchens: | 1 |
| Family Room: | N |
| Basement: | None |
| Furnished: | N |
| Property Type: | Condo Apt |
| Style: | Apartment |
| Exterior: | Metal/Side, Stucco/Plaster |
| Garage Type: | Underground |
| Garage(/Parking)Space: | 1.00 |
| Drive Parking Spaces: | 1 |
| Park #1 | |
| Parking Spot: | 83 |
| Parking Type: | Owned |
| Legal Description: | 5 |
| Exposure: | N |
| Balcony: | Open |
| Locker: | Owned |
| Pet Permited: | N |
| Retirement Home: | N |
| Approximatly Square Footage: | 800-899 |
| Building Amenities: | Bike Storage, Concierge, Exercise Room, Guest Suites, Party/Meeting Room |
| Property Features: | Clear View, Hospital, Park, Public Transit, School, School Bus Route |
| Water Included: | Y |
| Common Elements Included: | Y |
| Heat Included: | Y |
| Parking Included: | Y |
| Fireplace/Stove: | N |
| Heat Source: | Gas |
| Heat Type: | Forced Air |
| Central Air Conditioning: | Central Air |
| Ensuite Laundry: | Y |
| Although the information displayed is believed to be accurate, no warranties or representations are made of any kind. |
| RE/MAX HALLMARK REALTY LTD. |
|
|

Shaukat Malik, M.Sc
Broker Of Record
Dir:
647-575-1010
Bus:
416-400-9125
Fax:
1-866-516-3444
| Book Showing | Email a Friend |
Jump To:
At a Glance:
| Type: | Condo - Condo Apt |
| Area: | Toronto |
| Municipality: | Toronto |
| Neighbourhood: | Leaside |
| Style: | Apartment |
| Beds: | 2+1 |
| Baths: | 2 |
| Garage: | 1 |
| Fireplace: | N |
Locatin Map:

