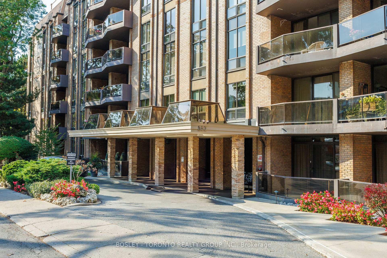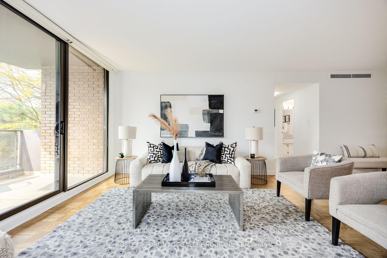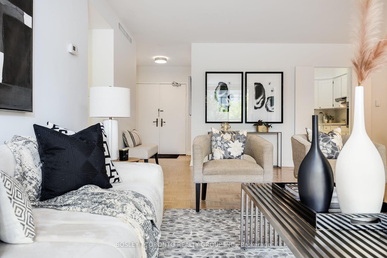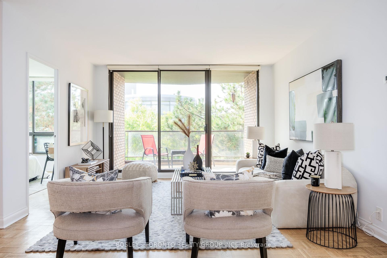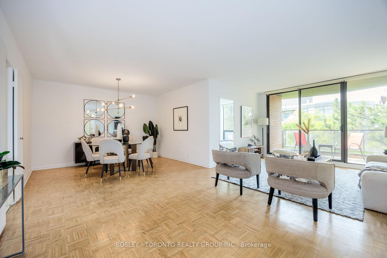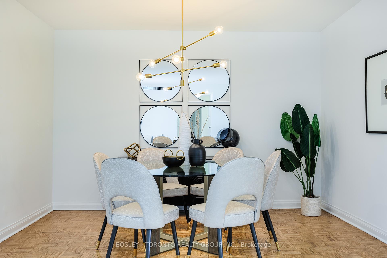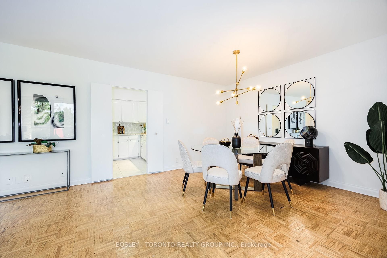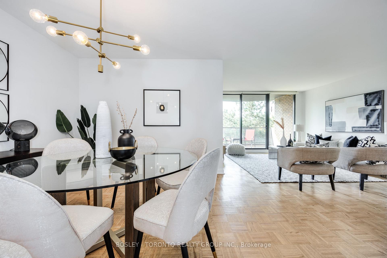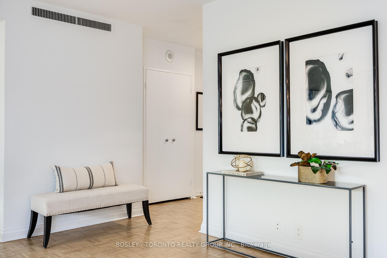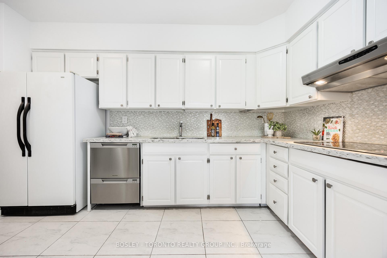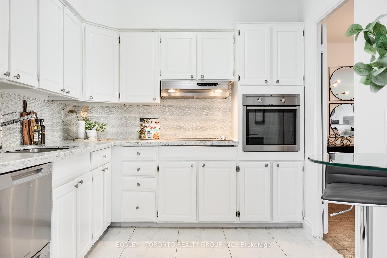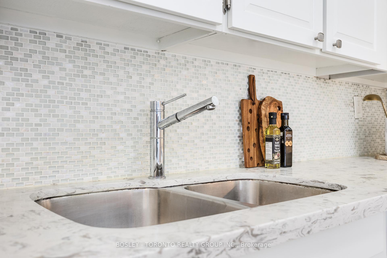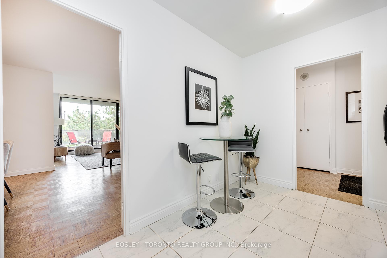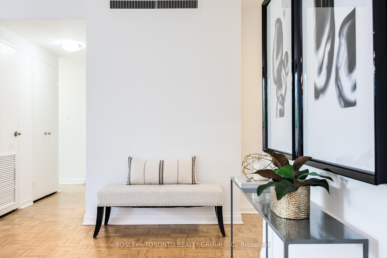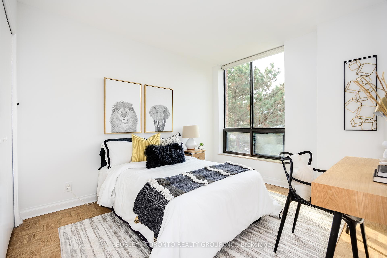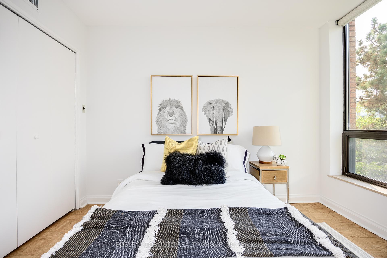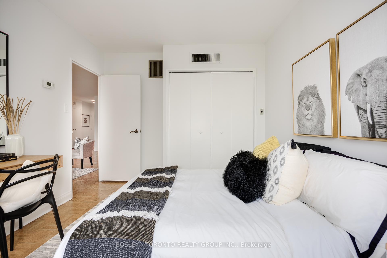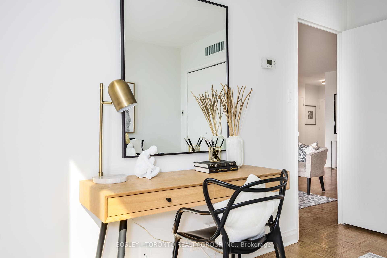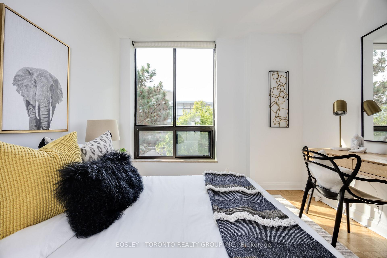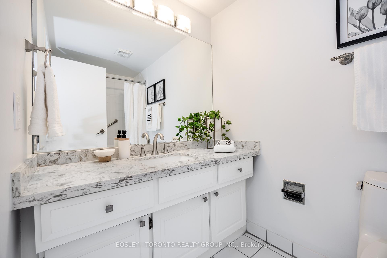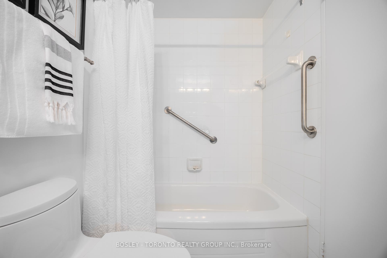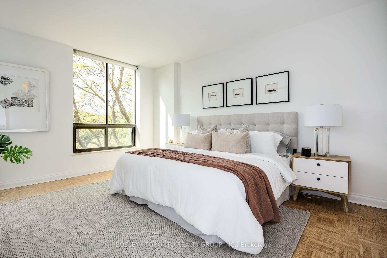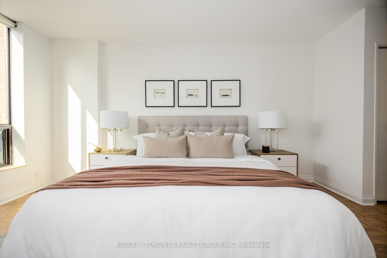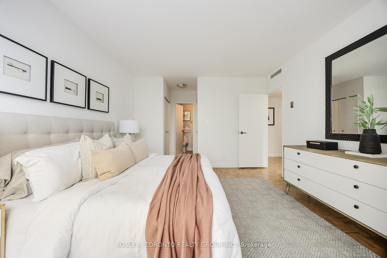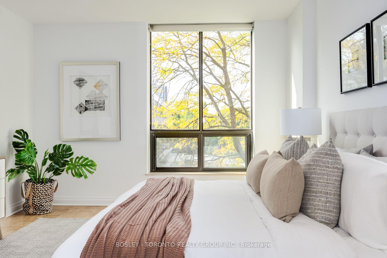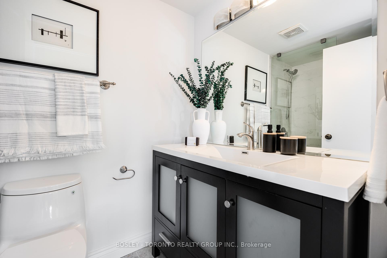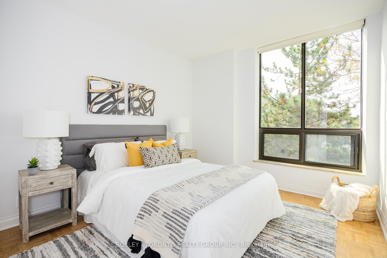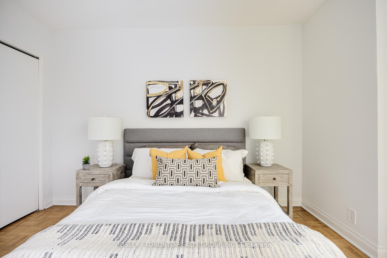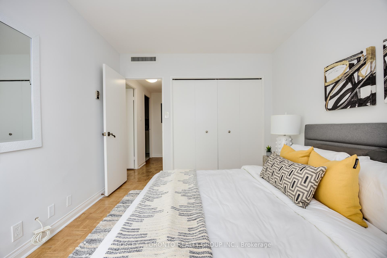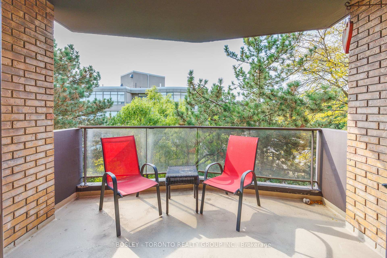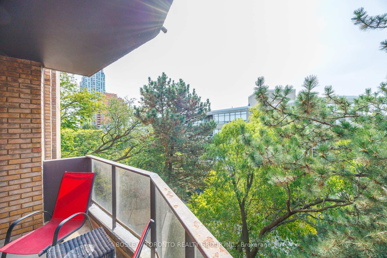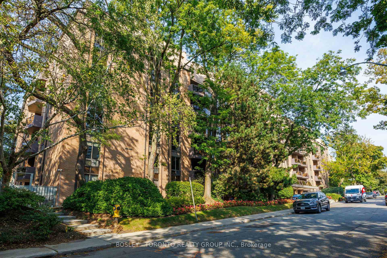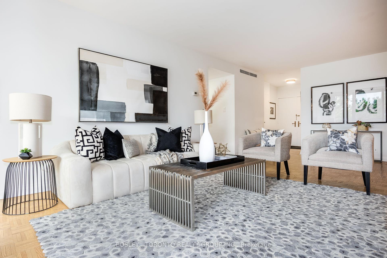$1,349,000
Available - For Sale
Listing ID: C9395919
350 Lonsdale Rd , Unit 511, Toronto, M5P 1R6, Ontario
| Welcome To Forest Hill Village! Rarely-Available 3-Bedroom Unit At Lonsdale House, A Quiet, Mature, 7-Storey Building Home To Only 84 Units, Located Mere Steps To Kitchen Table, What-A-Bagel, Starbucks, LCBO, And The Rest Of Your Thriving Spadina Road Strip! This Three-Bedroom Home Is Well-Proportioned With An Exceptional Layout And Use Of Space, Offering Just Under 1,400 Square Feet Plus A Quaint, Charming, Covered Balcony Facing West Over The Treetops. Family-Sized Kitchen, Formal Dining Room, Sizeable Living Room, & Third Bedroom Off The Main Living Area Makes A Great Home Office! Large Primary Bedroom With His-And-Hers Double Closets Plus 4-Piece Ensuite Bathroom, And A Full Laundry Room That You'd Expect In A Freehold Home. Incredible Building Amenities Include Concierge, Indoor Pool, Sauna, Fitness Centre, Rooftop Deck, & More! |
| Price | $1,349,000 |
| Taxes: | $5035.64 |
| Maintenance Fee: | 2386.68 |
| Address: | 350 Lonsdale Rd , Unit 511, Toronto, M5P 1R6, Ontario |
| Province/State: | Ontario |
| Condo Corporation No | YCC |
| Level | 5 |
| Unit No | 11 |
| Locker No | 511 |
| Directions/Cross Streets: | Spadina & St.Clair |
| Rooms: | 7 |
| Bedrooms: | 3 |
| Bedrooms +: | |
| Kitchens: | 1 |
| Family Room: | N |
| Basement: | None |
| Property Type: | Condo Apt |
| Style: | Apartment |
| Exterior: | Brick |
| Garage Type: | Underground |
| Garage(/Parking)Space: | 1.00 |
| Drive Parking Spaces: | 0 |
| Park #1 | |
| Parking Spot: | 100 |
| Parking Type: | Owned |
| Legal Description: | 2 |
| Exposure: | W |
| Balcony: | Open |
| Locker: | Owned |
| Pet Permited: | Restrict |
| Approximatly Square Footage: | 1400-1599 |
| Building Amenities: | Concierge, Gym, Indoor Pool, Rooftop Deck/Garden, Sauna |
| Maintenance: | 2386.68 |
| CAC Included: | Y |
| Hydro Included: | Y |
| Water Included: | Y |
| Cabel TV Included: | Y |
| Common Elements Included: | Y |
| Heat Included: | Y |
| Parking Included: | Y |
| Building Insurance Included: | Y |
| Fireplace/Stove: | N |
| Heat Source: | Electric |
| Heat Type: | Radiant |
| Central Air Conditioning: | Central Air |
| Ensuite Laundry: | Y |
$
%
Years
This calculator is for demonstration purposes only. Always consult a professional
financial advisor before making personal financial decisions.
| Although the information displayed is believed to be accurate, no warranties or representations are made of any kind. |
| BOSLEY - TORONTO REALTY GROUP INC. |
|
|

Shaukat Malik, M.Sc
Broker Of Record
Dir:
647-575-1010
Bus:
416-400-9125
Fax:
1-866-516-3444
| Virtual Tour | Book Showing | Email a Friend |
Jump To:
At a Glance:
| Type: | Condo - Condo Apt |
| Area: | Toronto |
| Municipality: | Toronto |
| Neighbourhood: | Forest Hill South |
| Style: | Apartment |
| Tax: | $5,035.64 |
| Maintenance Fee: | $2,386.68 |
| Beds: | 3 |
| Baths: | 2 |
| Garage: | 1 |
| Fireplace: | N |
Locatin Map:
Payment Calculator:

