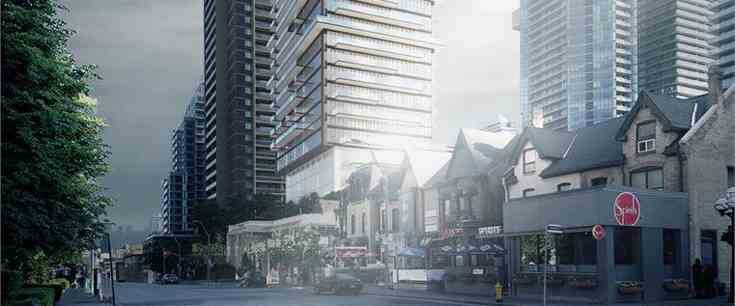
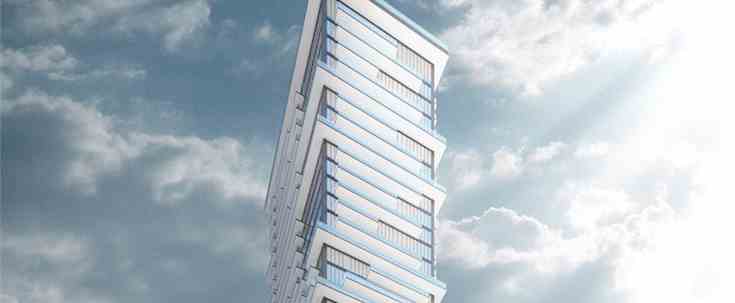
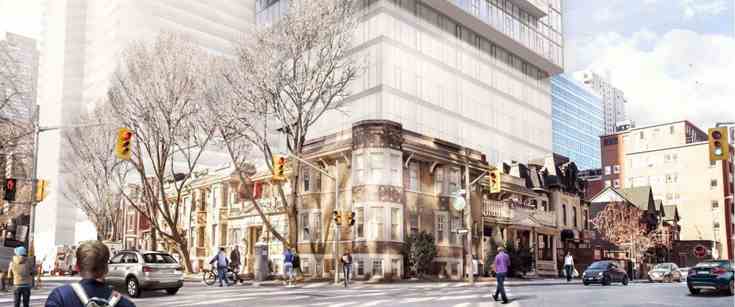
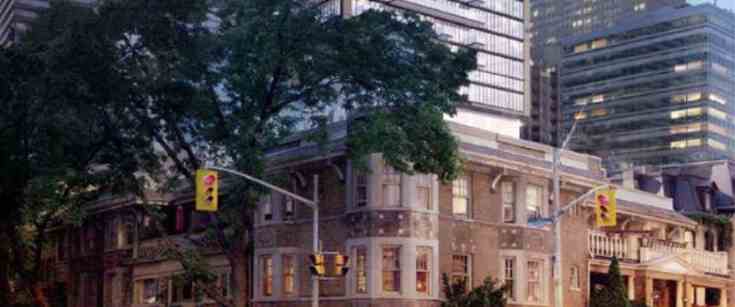
The Charles at Church
Elegant and ingenious, The Charles at Church is steeped in both nostalgic sensibility and modern electric energy. Its inspired architecture, combined with the restored Manhattan heritage building, captures the unique essence that characterizes the area and its inhabitants- a delicate complexity that calls to mind the rare beauty that belies originality. Find yourself just steps from Toronto's majestic Bloor Street that connects the city with rapid, crosstown subway service. A walking Score of 98 also means you have easy access to the world's major luxury brands that line the prestigious avenues of the adjacent Yorkville neighbourhood.
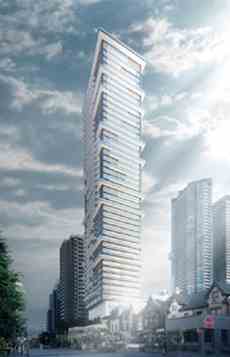
The Charles at Church puts you within 10-minutes by subway or taxi to the Elgin & Winter Garden Theatre. The magnificently restored hub hosts live events, plays and TIFF presentations.
A venue that once hosted Miles Davis and YoY o Ma, historic Massey Hall continues to present the most extraordinary names in music, drawn by its acoustic purity.
Get ready for sensory overload. Dundas Square is a bustling hot spot featuring musical acts, events and the annual NXNE festivals.

The Charles at Church is a mere 3-minute stroll from the major subway interchange at Yonge & Bloor. From here you can hop on to the Bloor- Danforth east-west line, or the Yonge-University line south to Union Station or north to Finch or Downsview stations. UP Express (Union Pearson) rail service offers access to Pearson International Airport (YYZ) door-to-door in less than 40 minutes. To connect, you can elect to ride the subway south to Union Station, or west to Dundas West.
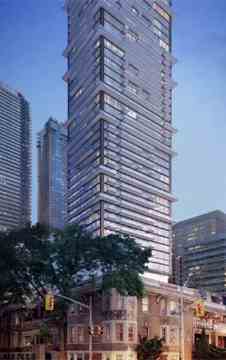
| Project Name: | The Charles at Church |
| Builders: | Aspen Ridge Homes |
| Project Status: | Pre-Construction |
| Approx Occupancy Date: | November 2021 |
| Address: | 628 Church St Toronto, ON M4Y 2G3 |
| Number Of Buildings: | 1 |
| City: | Downtown Toronto |
| Main Intersection: | Charles St East & Church St |
| Area: | Toronto |
| Municipality: | Toronto C08 |
| Neighborhood: | Church-Yonge Corridor |
| Architect: | Quadrangle Architects Ltd. |
| Development Type: | High Rise Condo |
| Development Style: | Condo |
| Building Size: | 47 |
| Number Of Units: | 408 |
| Nearby Parks: | Barbara Hall Park |
| Public Transport: | 5 minutes walk to Bloor-Yonge Subway Station |
Aspen Ridge Homes

At the heart of Aspen Ridge Homes is customer satisfaction. Every day, Aspen Ridge Homes strives to exceed customers’ expectations with an unwavering commitment to the design, construction and value of the homes they build through technological innovation and traditional customer service. Time and again, Aspen Ridge Homes builds communities of dreams that last a lifetime.
