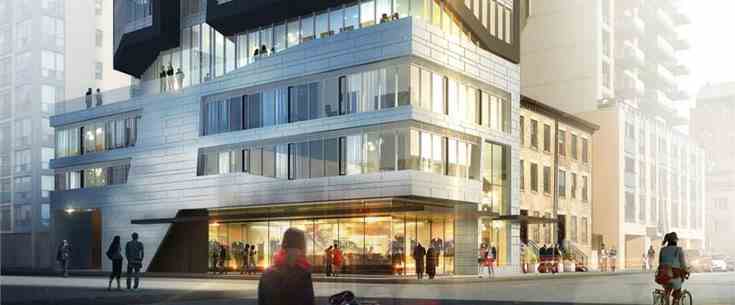
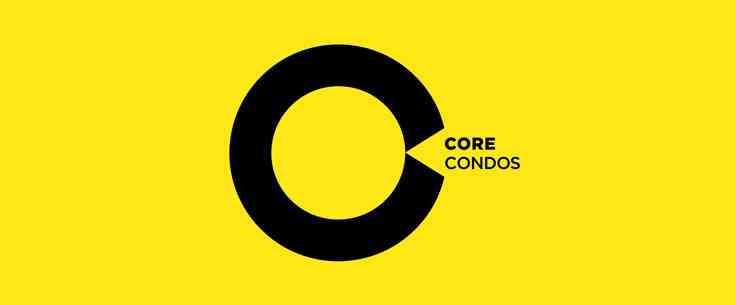
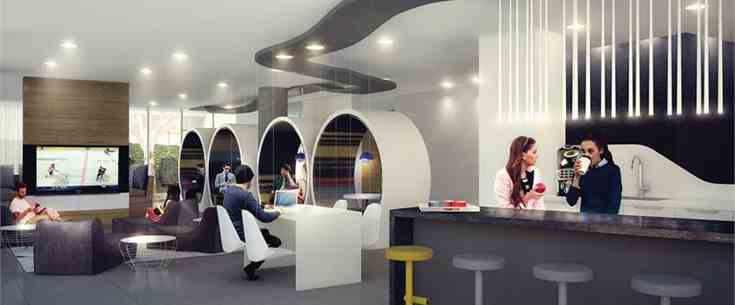
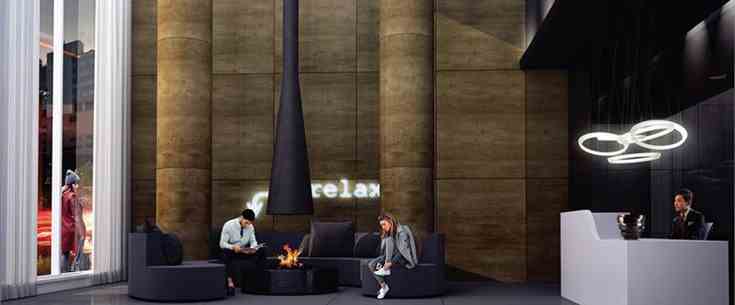

Core Condos is a breathtaking 24-storey high-rise condominium developed by CentreCourt Developments (the developer of INDX Condos, Karma Condos and Peter Street Condos) and designed by the award-winning team of Page + Steele / IBI Group and Cecconi Simone.
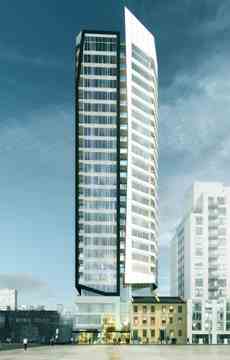
Highlights of the stylishly modern suite design and finishes:
- Expansive floor-to-ceiling windows as per plan
- Smooth finished ceilings throughout
- Choice of designer selected engineered wood or laminate in entry, living/dining areas and bedrooms
- Custom designed cabinetry by Cecconi Simone
- 24" smooth top drop-in electric cook top, 24" stainless steel oven, stainless steel microwave oven with integrated hood fan and an integrated dishwasher
- Natural stone countertops from builder's standard samples
- Stainless steel under-mount sink with integrated pull-out faucet head
- Porcelain flooring and wall tiles in bathrooms as per plan
- Designer top-mounted sink in bathrooms
- Front loading stacked washer/dryer.

Core Condos is located in the heart of downtown Toronto at the intersection of Church and Shuter and is within a 5 minute walk to the following major amenities:
- TTC Subway at both Dundas (access directly off of Shuter Street) and Queen o Toronto Eaton Centre
- Yonge and Dundas Square
- St. Michael's Hospital
- Ryerson University
- Massey Hall
- St. Michael's Cathedral
- George Brown
- Elgin Winter Garden.

| Project Name: | Core |
| Builders: | CentreCourt Developments |
| Project Status: | Under Construction |
| Approx Occupancy Date: | Winter/Spring 2017 |
| Address: | 64 Shuter St Toronto, Ontario M5B |
| Number Of Buildings: | 1 |
| City: | Downtown Toronto |
| Main Intersection: | Dundas St East & Church St |
| Area: | Toronto |
| Municipality: | Toronto C08 |
| Neighborhood: | Church-Yonge Corridor |
| Architect: | IBI Group and Page + Steele |
| Interior Designers: | Cecconi Simone |
| Development Type: | High Rise Condo |
| Development Style: | Condo |
| Building Size: | 24 |
| Number Of Units: | 220 |
| Nearby Parks: | Moss Park, St James Park, Barbara Ann Scott Park |
CentreCourt Developments
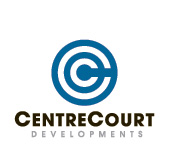
We are focused on the development of well thought out high-rise condominiums located in close proximity to Toronto’s major amenities, rapid transit network and employment areas. We believe that this approach to development will contribute to the vibrancy, sustainability and competitiveness of Toronto. We currently have eight high-rise residential projects in various stages of development throughout the Greater Toronto Area, collectively representing over 5,000 homes and $1.5 billion dollars of development value.
