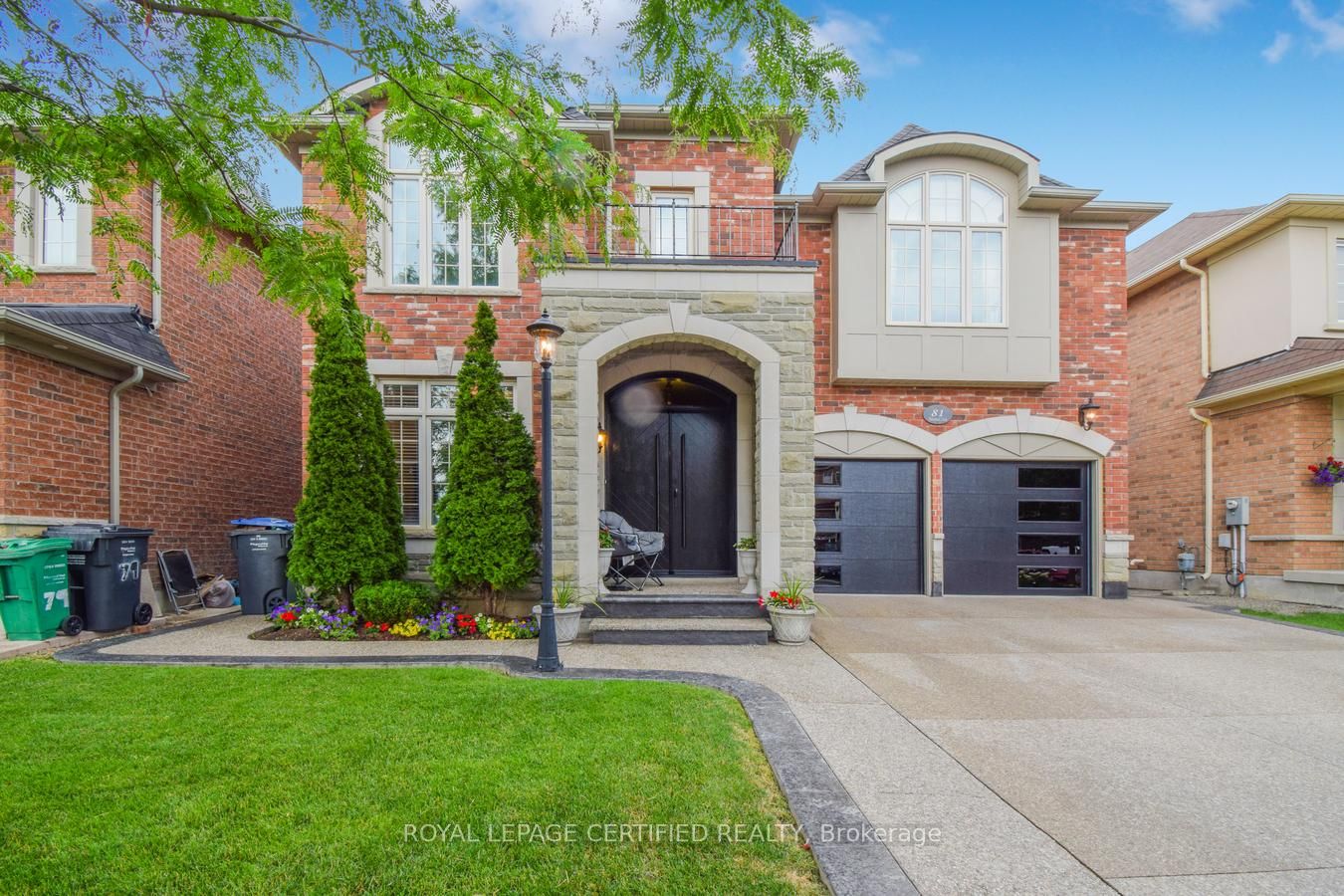$1,499,999
Available - For Sale
Listing ID: W8324810
81 Fairwood Circ , Brampton, L6R 0X1, Ontario
| Incredible Opportunity awaits in The Prime Location in Brampton! This Executive residence Offers 4+2 Bedrooms and is Exceptionally Well-maintained and Upgraded. The home includes a Modernized Kitchen W/Severy, / Gas cooking Range, SS Appliances and Centre Island, Gracious Layout with 9" Ceiling on the Main & 20' Ceiling in the Family room, Brand New Front & Garage doors, EV Car Charger in the Garage, Nicely Landscaped Backyard with the Large Deck & front Yard W/ no sidewalk, Finished Basement with legal side Entrance, Close to all the Amenities! |
| Extras: The Garage is Accessible Through the Mudroom Featuring Main Floor Laundry. |
| Price | $1,499,999 |
| Taxes: | $8017.00 |
| Address: | 81 Fairwood Circ , Brampton, L6R 0X1, Ontario |
| Lot Size: | 48.50 x 106.11 (Feet) |
| Directions/Cross Streets: | Father Tobin Rd/Bramalea Rd |
| Rooms: | 10 |
| Bedrooms: | 4 |
| Bedrooms +: | 2 |
| Kitchens: | 1 |
| Family Room: | Y |
| Basement: | Finished, Sep Entrance |
| Approximatly Age: | 6-15 |
| Property Type: | Detached |
| Style: | 2-Storey |
| Exterior: | Brick |
| Garage Type: | Built-In |
| (Parking/)Drive: | Available |
| Drive Parking Spaces: | 4 |
| Pool: | None |
| Approximatly Age: | 6-15 |
| Approximatly Square Footage: | 3000-3500 |
| Property Features: | Electric Car, Hospital, Library, Park, School |
| Fireplace/Stove: | Y |
| Heat Source: | Gas |
| Heat Type: | Forced Air |
| Central Air Conditioning: | Central Air |
| Laundry Level: | Main |
| Sewers: | Sewers |
| Water: | Municipal |
$
%
Years
This calculator is for demonstration purposes only. Always consult a professional
financial advisor before making personal financial decisions.
| Although the information displayed is believed to be accurate, no warranties or representations are made of any kind. |
| ROYAL LEPAGE CERTIFIED REALTY |
|
|

Shaukat Malik, M.Sc
Broker Of Record
Dir:
647-575-1010
Bus:
416-400-9125
Fax:
1-866-516-3444
| Virtual Tour | Book Showing | Email a Friend |
Jump To:
At a Glance:
| Type: | Freehold - Detached |
| Area: | Peel |
| Municipality: | Brampton |
| Neighbourhood: | Sandringham-Wellington |
| Style: | 2-Storey |
| Lot Size: | 48.50 x 106.11(Feet) |
| Approximate Age: | 6-15 |
| Tax: | $8,017 |
| Beds: | 4+2 |
| Baths: | 5 |
| Fireplace: | Y |
| Pool: | None |
Locatin Map:
Payment Calculator:


























