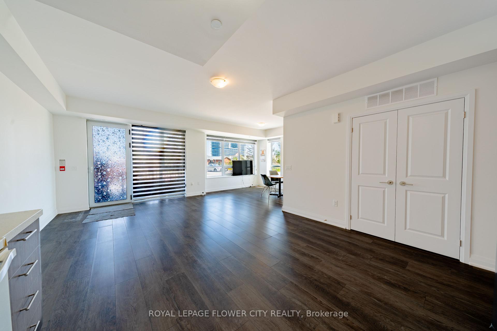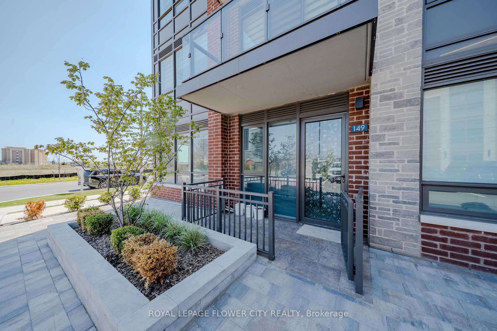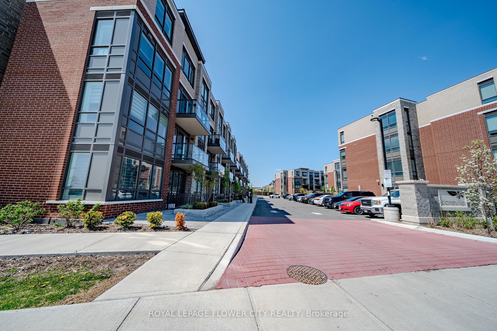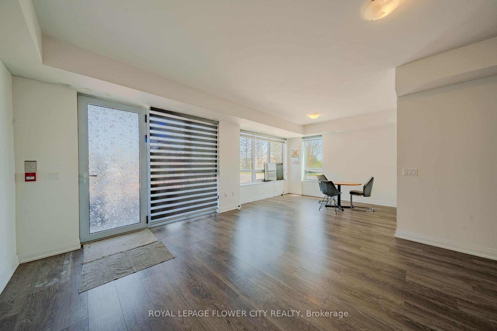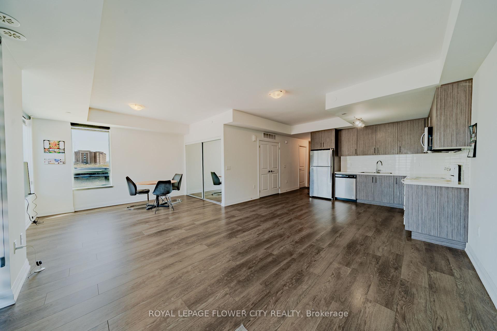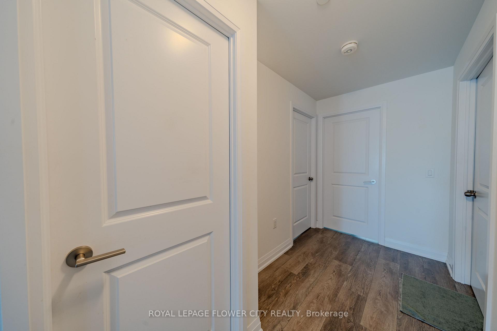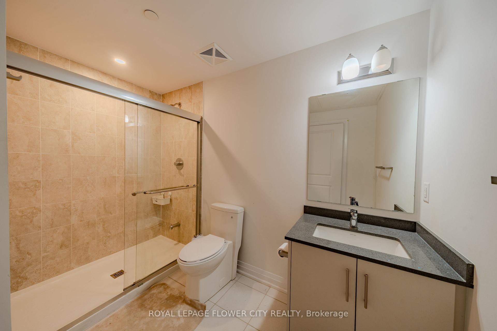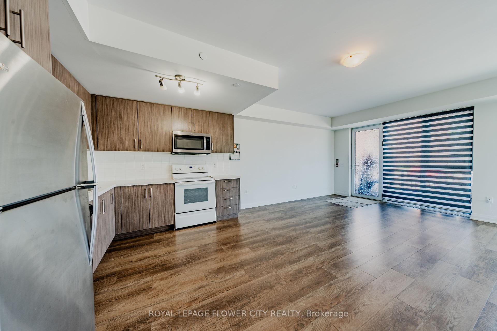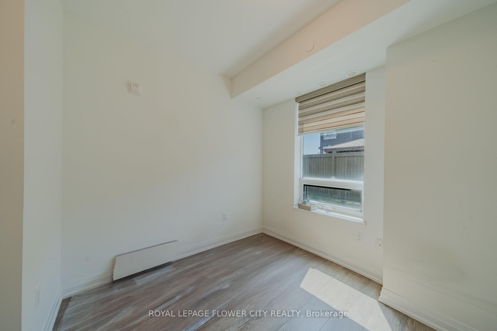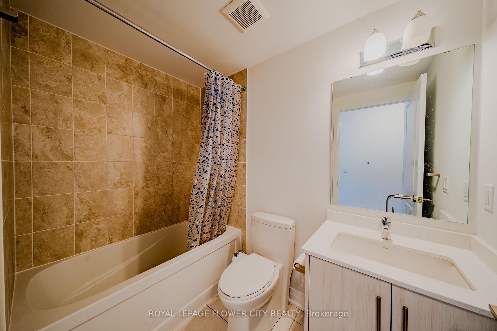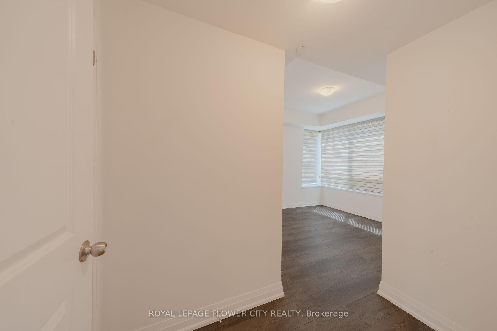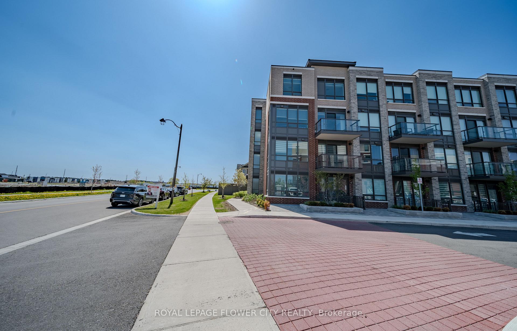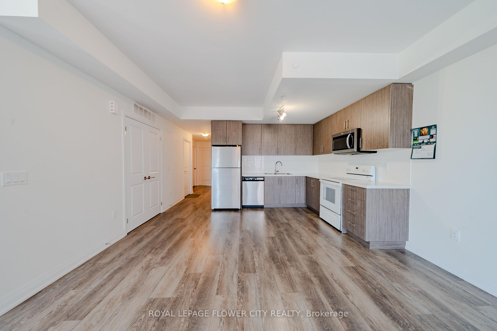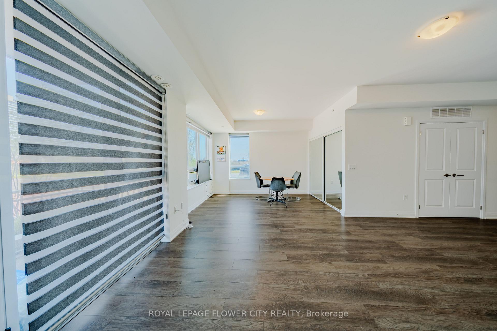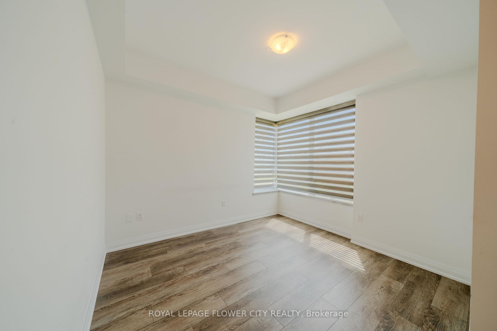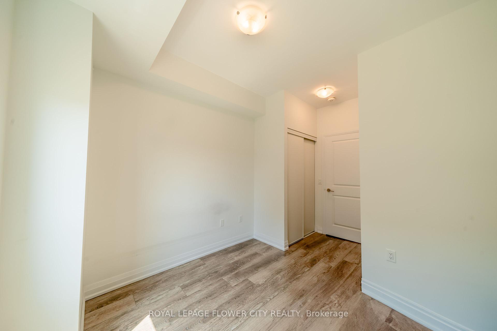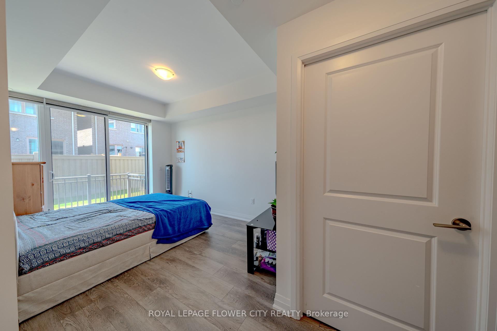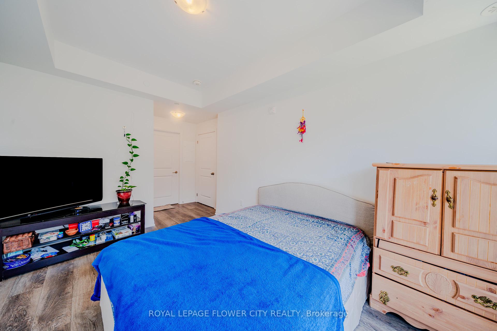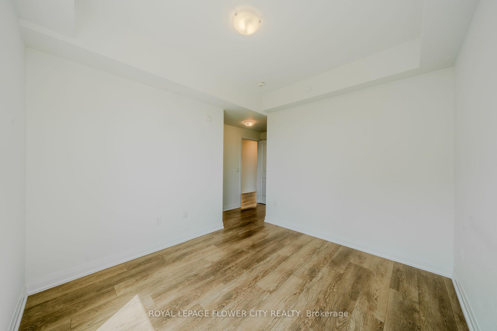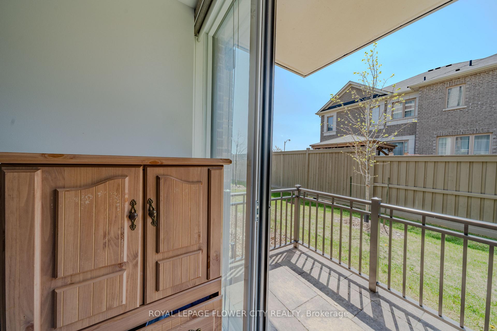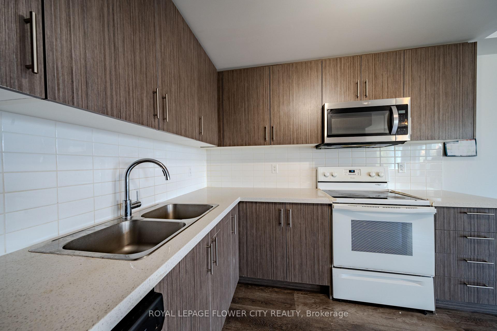$729,000
Available - For Sale
Listing ID: W12139552
65 Attmar Driv , Brampton, L6P 0Y6, Peel
| Beautiful corner unit on ground floor with clear view. Boutique condo development in Bram East by Royal Pine. 1297 sq ft as per builder floor plan. Open concept living/dining area with full size kitchen. Excellent location close to all major amenities. Laminate flooring throughout with 9' ceiling height. S/S Fridge, S/S Dishwasher, S/S Microwave, White Stove in kitchen with quartz counters. Unit comes with 2 (Tandem) parking spaces and 1 storage locker. Master bedroom with walk in closet and ensuite bath. Bright unit with big windows. |
| Price | $729,000 |
| Taxes: | $0.00 |
| Occupancy: | Tenant |
| Address: | 65 Attmar Driv , Brampton, L6P 0Y6, Peel |
| Postal Code: | L6P 0Y6 |
| Province/State: | Peel |
| Directions/Cross Streets: | Queen Street / Gore Rd |
| Level/Floor | Room | Length(ft) | Width(ft) | Descriptions | |
| Room 1 | Main | Living Ro | 23.09 | 14.3 | Combined w/Dining, Open Concept, Laminate |
| Room 2 | Main | Dining Ro | 23.09 | 14.3 | Combined w/Living, Open Concept, Laminate |
| Room 3 | Main | Kitchen | 12 | 10 | Laminate, Stainless Steel Appl, Quartz Counter |
| Room 4 | Main | Primary B | 13.28 | 9.02 | Laminate, Ensuite Bath, W/O To Patio |
| Room 5 | Main | Bedroom 2 | 10.99 | 10.3 | Laminate, Window, Closet |
| Room 6 | Main | Bedroom 3 | 8.99 | 8.59 | Laminate, Window, Closet |
| Washroom Type | No. of Pieces | Level |
| Washroom Type 1 | 3 | Main |
| Washroom Type 2 | 0 | |
| Washroom Type 3 | 0 | |
| Washroom Type 4 | 0 | |
| Washroom Type 5 | 0 |
| Total Area: | 0.00 |
| Approximatly Age: | 0-5 |
| Washrooms: | 2 |
| Heat Type: | Forced Air |
| Central Air Conditioning: | Central Air |
$
%
Years
This calculator is for demonstration purposes only. Always consult a professional
financial advisor before making personal financial decisions.
| Although the information displayed is believed to be accurate, no warranties or representations are made of any kind. |
| ROYAL LEPAGE FLOWER CITY REALTY |
|
|

Shaukat Malik, M.Sc
Broker Of Record
Dir:
647-575-1010
Bus:
416-400-9125
Fax:
1-866-516-3444
| Book Showing | Email a Friend |
Jump To:
At a Glance:
| Type: | Com - Condo Apartment |
| Area: | Peel |
| Municipality: | Brampton |
| Neighbourhood: | Bram East |
| Style: | 1 Storey/Apt |
| Approximate Age: | 0-5 |
| Maintenance Fee: | $510 |
| Beds: | 3 |
| Baths: | 2 |
| Fireplace: | N |
Locatin Map:
Payment Calculator:


