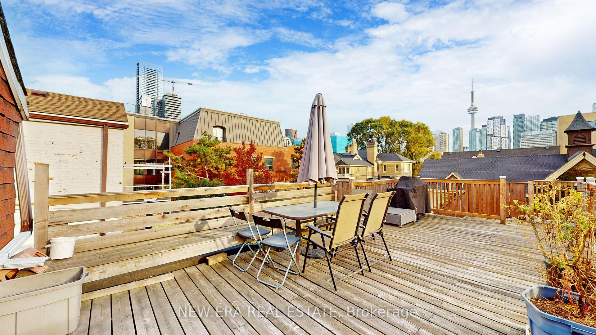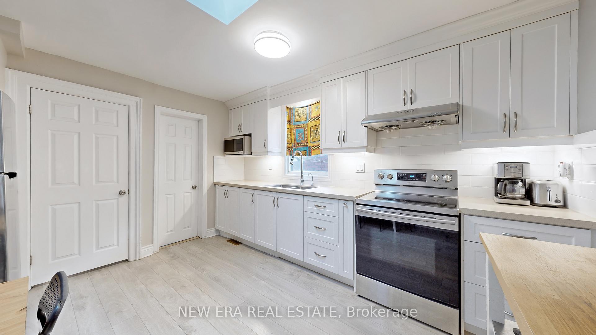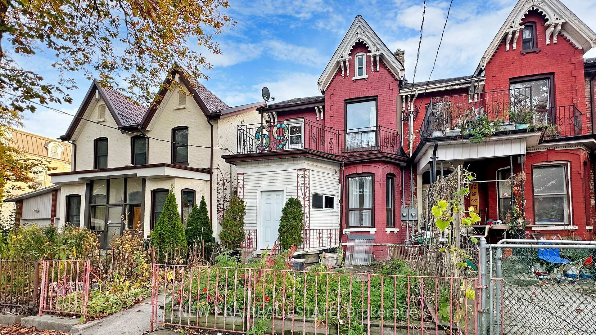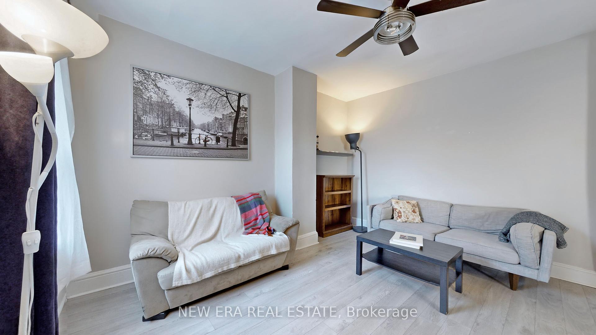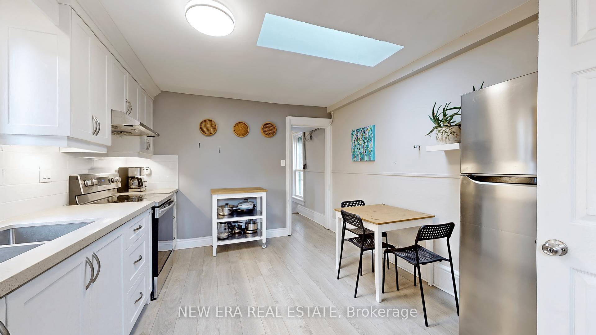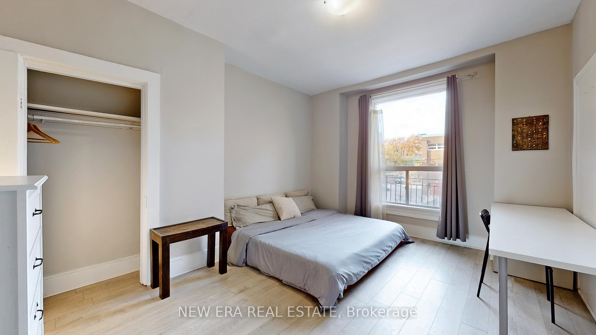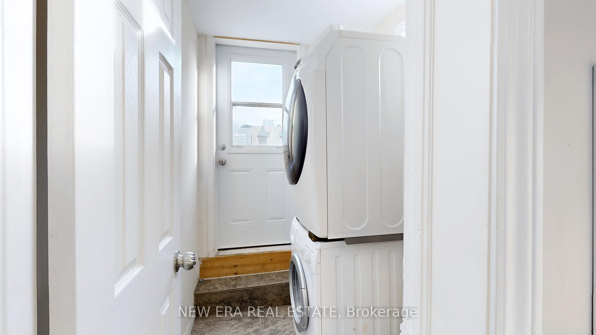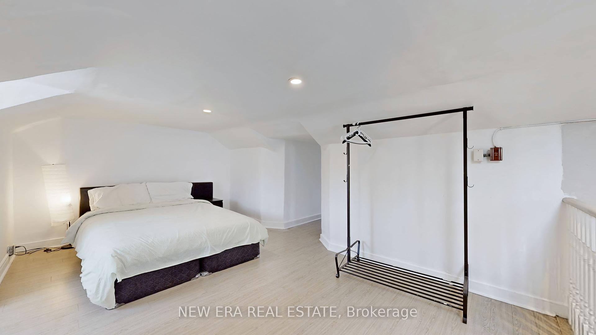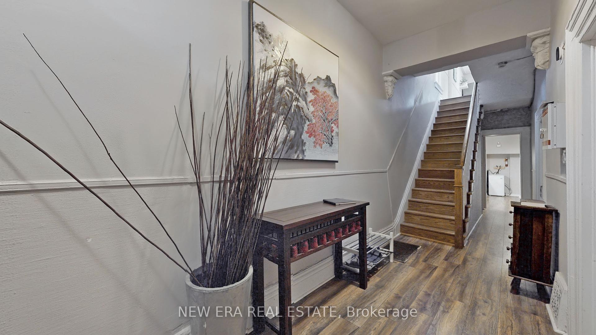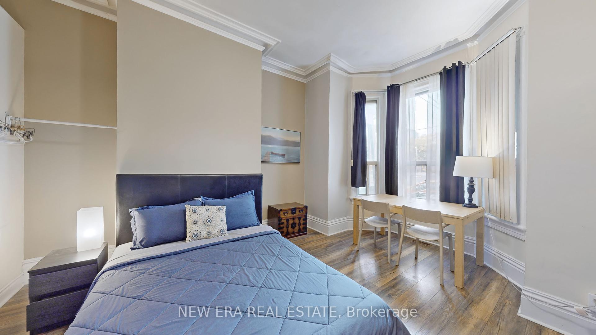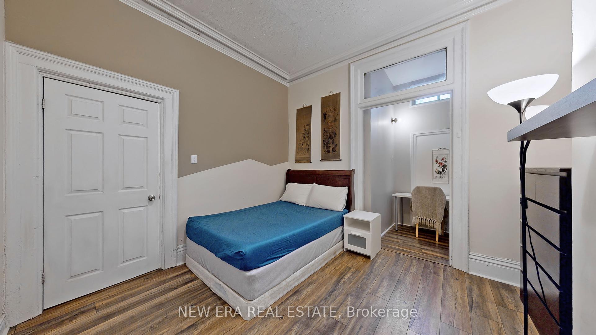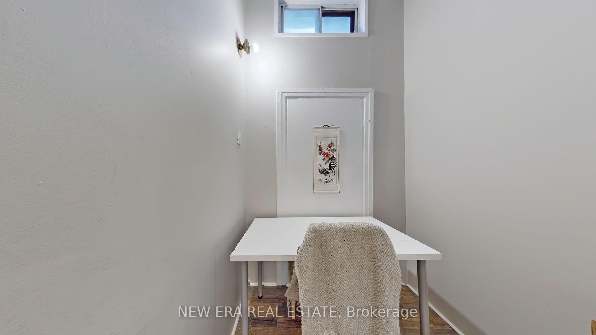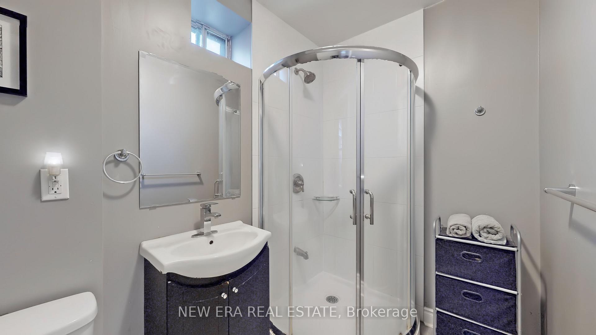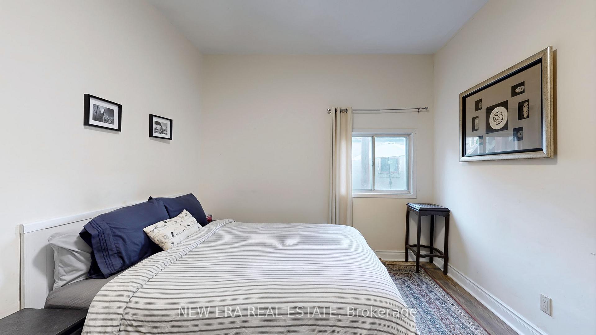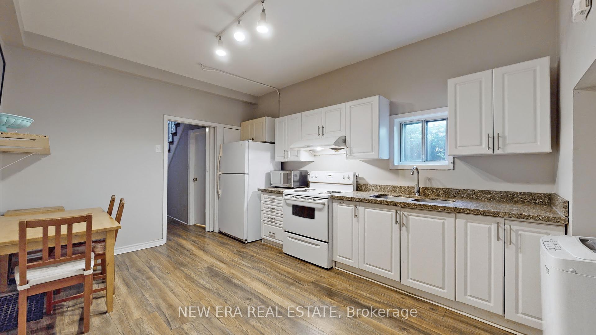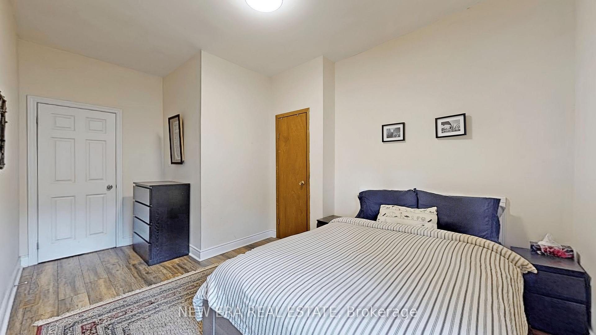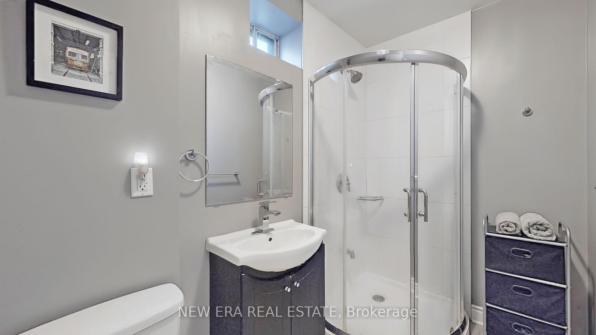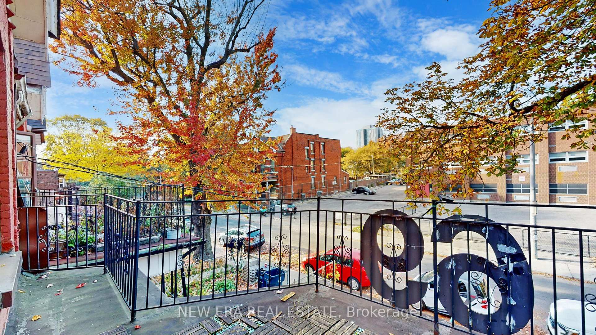$1,720,000
Available - For Sale
Listing ID: C12172805
69 D'arcy Stre , Toronto, M5T 1J9, Toronto
| Prime Investment in Downtown Toronto Steps to U of T, TMU, Hospitals & Transit Exceptional semi-detached home in a high-demand location, ideal for investors or live-in owners. Just minutes from University of Toronto, TMU, major hospitals, and transit hubs. Strong rental appeal for students, professionals, and researchers. Unbeatable Location Quiet street, 2 min walk to Chinatown shops & dining, 6 min to Kensington Market 7 min walk to St. Patrick Station; future Ontario Line nearby Flexible Layout Perfect for full rental, owner-occupied + rental, or house-share Suits families, students, and professionals Key Features & Updates Large deck with CN Tower & skyline views Detached garage + 2 additional parking spots New roof, tankless water heater, regularly serviced HVAC system Modern upgrades with warm, livable charm Ready to rent out or move in, with excellent long-term growth potential. A rare opportunity to own in one of Torontos most desirable and connected neighborhoods. |
| Price | $1,720,000 |
| Taxes: | $8412.00 |
| Occupancy: | Vacant |
| Address: | 69 D'arcy Stre , Toronto, M5T 1J9, Toronto |
| Directions/Cross Streets: | Dundas / Beverley |
| Rooms: | 11 |
| Rooms +: | 3 |
| Bedrooms: | 6 |
| Bedrooms +: | 1 |
| Family Room: | T |
| Basement: | Finished, Walk-Up |
| Level/Floor | Room | Length(ft) | Width(ft) | Descriptions | |
| Room 1 | Main | Primary B | 16.92 | 12.07 | |
| Room 2 | Main | Bedroom | 13.74 | 12.27 | Window |
| Room 3 | Main | Bedroom 2 | 11.78 | 6.36 | Window |
| Room 4 | Main | Bedroom 3 | 15.78 | 9.22 | Window |
| Room 5 | Main | Kitchen | 13.78 | 13.87 | Window, Stainless Steel Appl |
| Room 6 | Second | Bedroom | 15.32 | 10.43 | Window |
| Room 7 | Second | Living Ro | 18.56 | 14.33 | Window |
| Room 8 | Second | Kitchen | 12.92 | 10.76 | Stainless Steel Appl |
| Room 9 | Third | Bedroom | 18.76 | 9.87 | Window |
| Room 10 | Basement | Bedroom | 10.4 | 8.17 | |
| Room 11 | Main | Office | 14.43 | 6.07 |
| Washroom Type | No. of Pieces | Level |
| Washroom Type 1 | 3 | Main |
| Washroom Type 2 | 3 | Basement |
| Washroom Type 3 | 3 | Second |
| Washroom Type 4 | 0 | |
| Washroom Type 5 | 0 |
| Total Area: | 0.00 |
| Property Type: | Att/Row/Townhouse |
| Style: | 2 1/2 Storey |
| Exterior: | Brick, Vinyl Siding |
| Garage Type: | Detached |
| (Parking/)Drive: | Private |
| Drive Parking Spaces: | 2 |
| Park #1 | |
| Parking Type: | Private |
| Park #2 | |
| Parking Type: | Private |
| Pool: | None |
| Approximatly Square Footage: | 2000-2500 |
| CAC Included: | N |
| Water Included: | N |
| Cabel TV Included: | N |
| Common Elements Included: | N |
| Heat Included: | N |
| Parking Included: | N |
| Condo Tax Included: | N |
| Building Insurance Included: | N |
| Fireplace/Stove: | N |
| Heat Type: | Forced Air |
| Central Air Conditioning: | Central Air |
| Central Vac: | N |
| Laundry Level: | Syste |
| Ensuite Laundry: | F |
| Elevator Lift: | False |
| Sewers: | Sewer |
$
%
Years
This calculator is for demonstration purposes only. Always consult a professional
financial advisor before making personal financial decisions.
| Although the information displayed is believed to be accurate, no warranties or representations are made of any kind. |
| NEW ERA REAL ESTATE |
|
|

Shaukat Malik, M.Sc
Broker Of Record
Dir:
647-575-1010
Bus:
416-400-9125
Fax:
1-866-516-3444
| Book Showing | Email a Friend |
Jump To:
At a Glance:
| Type: | Freehold - Att/Row/Townhouse |
| Area: | Toronto |
| Municipality: | Toronto C01 |
| Neighbourhood: | Kensington-Chinatown |
| Style: | 2 1/2 Storey |
| Tax: | $8,412 |
| Beds: | 6+1 |
| Baths: | 5 |
| Fireplace: | N |
| Pool: | None |
Locatin Map:
Payment Calculator:

