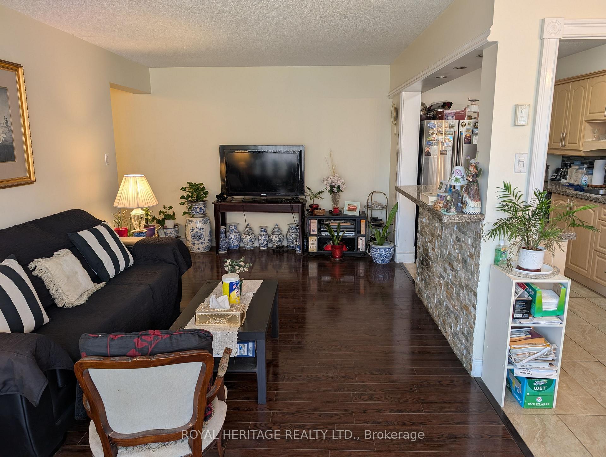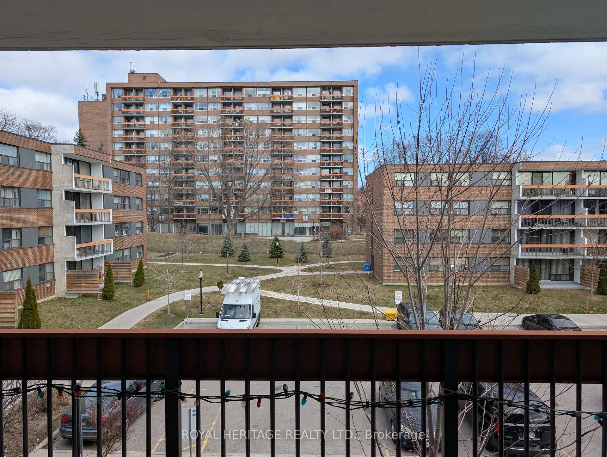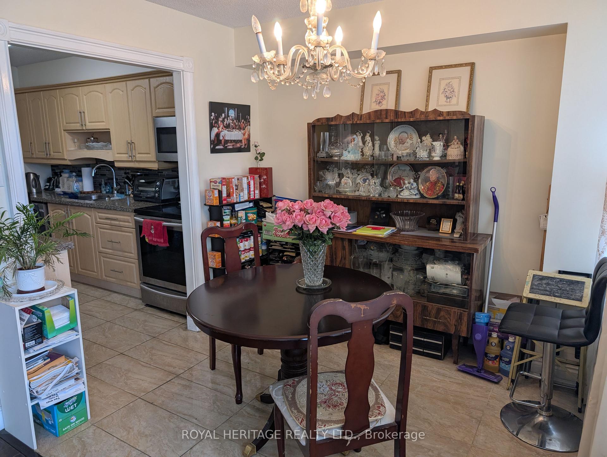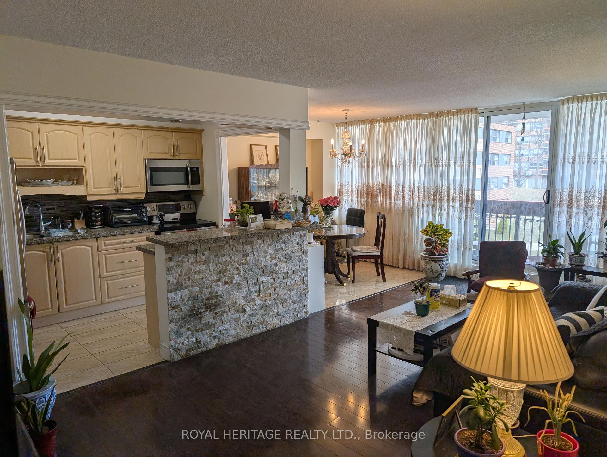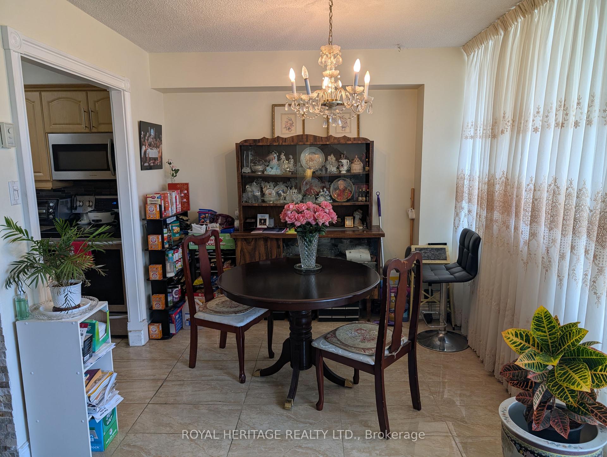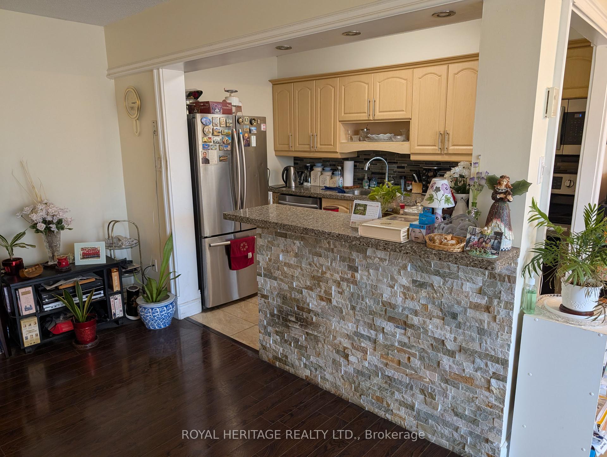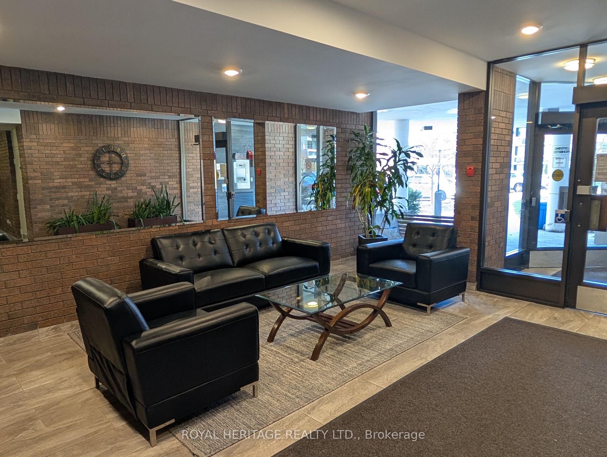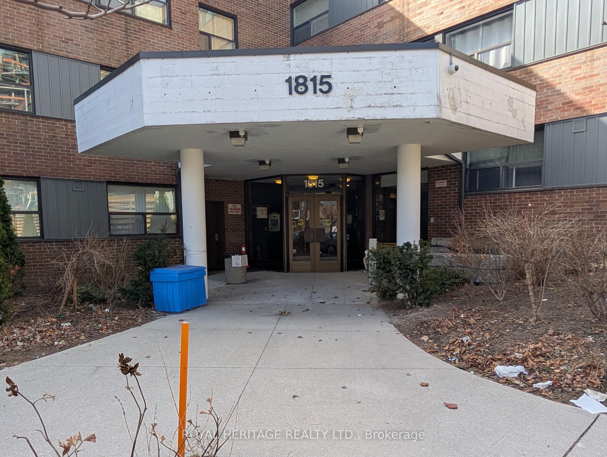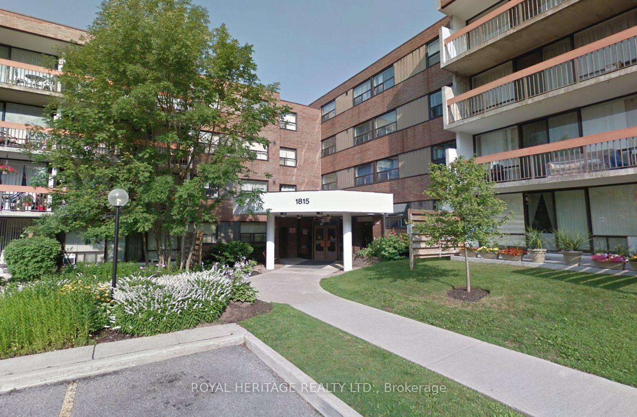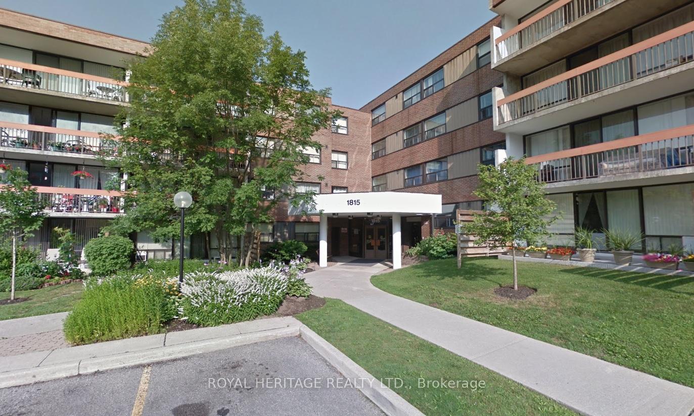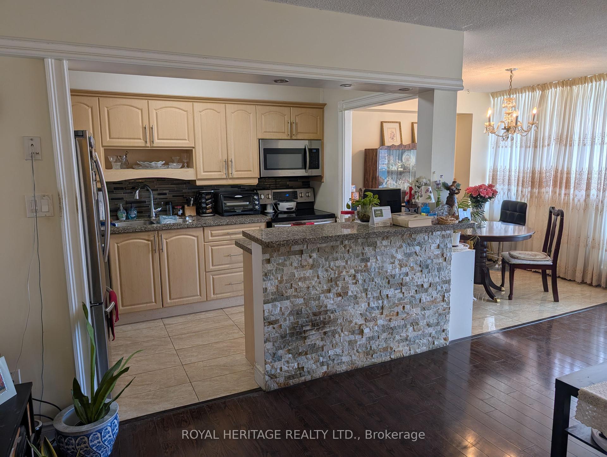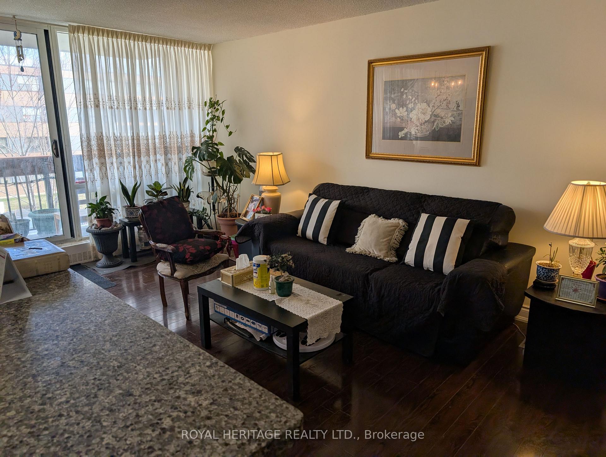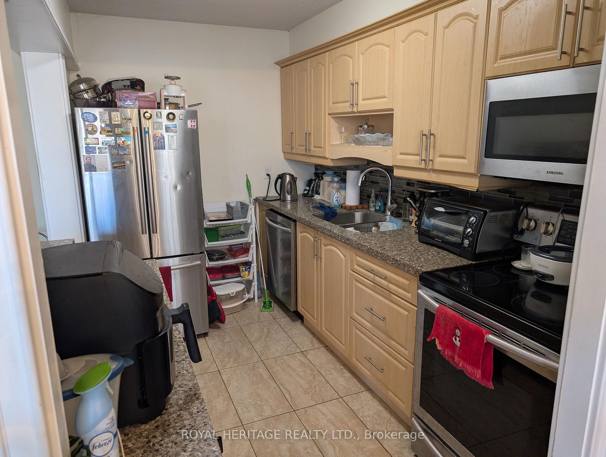$399,000
Available - For Sale
Listing ID: C12172599
1815 O'Connor Driv , Toronto, M4A 2P9, Toronto
| Welcome to this spacious and bright 3 bedroom, 2 bathroom Toronto condo offering over 1000 sq ft of comfortable living space. Enjoy an open balcony perfect for morning coffee or evening relaxation. This Toronto Condo features generous-sized rooms and plenty of storage, including a dedicated locker and 1 parking spot. Located just a short walk from several parks, the O'Connor Community Centre, and public transit, this condo offers unbeatable convenience. You'll also be close to schools, library, shopping, grocery stores, and quick access to the DVP for an easy commute. Condo fees include heat, hydro, and water providing worry-free living in this desirable neighborhood. |
| Price | $399,000 |
| Taxes: | $1867.00 |
| Occupancy: | Owner |
| Address: | 1815 O'Connor Driv , Toronto, M4A 2P9, Toronto |
| Postal Code: | M4A 2P9 |
| Province/State: | Toronto |
| Directions/Cross Streets: | Victoria Park Ave & O'Connor Dr |
| Level/Floor | Room | Length(ft) | Width(ft) | Descriptions | |
| Room 1 | Flat | Foyer | 3.02 | 3.02 | |
| Room 2 | Flat | Kitchen | 7.61 | 11.12 | Breakfast Bar, Granite Counters |
| Room 3 | Flat | Living Ro | 20.99 | 10.69 | Laminate, W/O To Balcony |
| Room 4 | Flat | Dining Ro | 9.91 | 7.87 | Laminate |
| Room 5 | Flat | Primary B | 14.83 | 9.68 | Laminate |
| Room 6 | Flat | Bedroom 2 | 9.38 | 9.74 | |
| Room 7 | Third | Bedroom 3 | 9.38 | 7.97 |
| Washroom Type | No. of Pieces | Level |
| Washroom Type 1 | 2 | Flat |
| Washroom Type 2 | 4 | Flat |
| Washroom Type 3 | 0 | |
| Washroom Type 4 | 0 | |
| Washroom Type 5 | 0 |
| Total Area: | 0.00 |
| Washrooms: | 2 |
| Heat Type: | Baseboard |
| Central Air Conditioning: | Window Unit |
$
%
Years
This calculator is for demonstration purposes only. Always consult a professional
financial advisor before making personal financial decisions.
| Although the information displayed is believed to be accurate, no warranties or representations are made of any kind. |
| ROYAL HERITAGE REALTY LTD. |
|
|

Shaukat Malik, M.Sc
Broker Of Record
Dir:
647-575-1010
Bus:
416-400-9125
Fax:
1-866-516-3444
| Virtual Tour | Book Showing | Email a Friend |
Jump To:
At a Glance:
| Type: | Com - Condo Apartment |
| Area: | Toronto |
| Municipality: | Toronto C13 |
| Neighbourhood: | Victoria Village |
| Style: | Apartment |
| Tax: | $1,867 |
| Maintenance Fee: | $1,044.13 |
| Beds: | 3 |
| Baths: | 2 |
| Fireplace: | N |
Locatin Map:
Payment Calculator:

