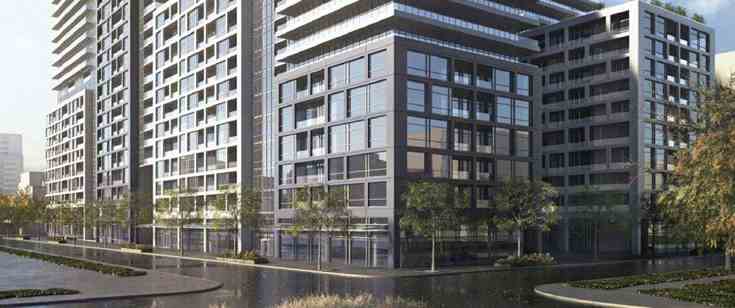
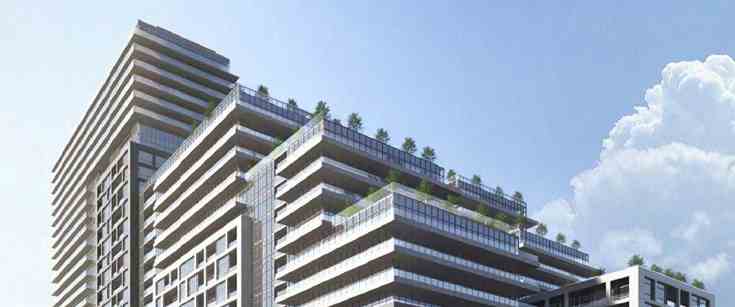
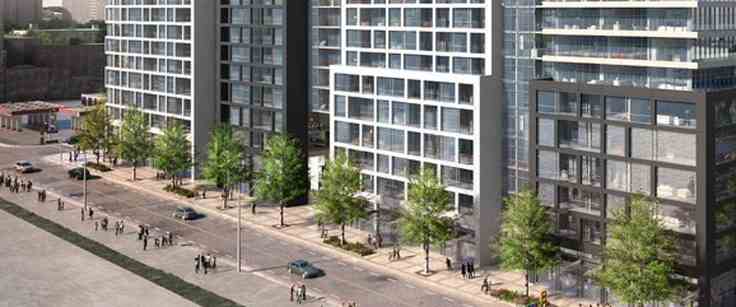
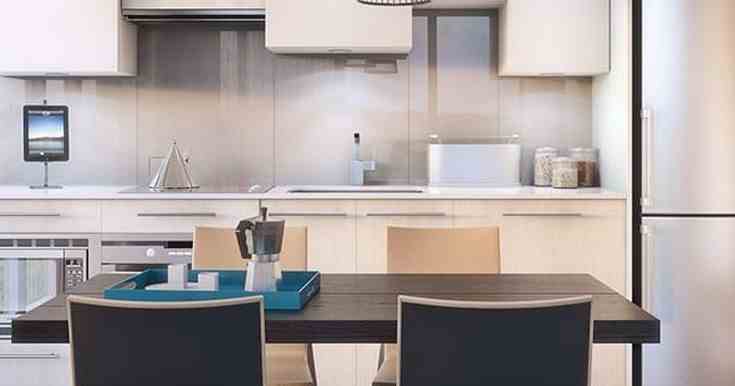
Take your time. Own your space.
The more time we spend inside, the more we feel the need to get out and play. From this idea, comes a striking residence with interconnected networks, both in architecture, as well as in recreation. With unparalleled access to Toronto’s natural beauty, and lifestyle initiatives unlike any other, we’ve taken the time to make the most of your space. So you can live in a space that makes the most of your time.
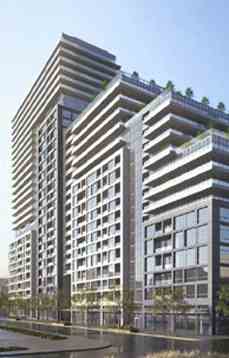
ime and Space Condos is a U-shaped condominium with double-height retail at grade located at 177 Front Street East, just 3 blocks east of the St. Lawrence Market. Developed by Pemberton Group with design by Wallman Architects, the complex is occupying a full city block from Front to the Esplanade between Lower Sherbourne and Princess streets.
At the north end of the site are two 29-storey towers connected by a 10 storey podium with two 18-storey interconnected towers in front stepping down to 10 storeys at the south end of the site with terraces.

Time and Space condos are located at Front and Sherbourne St with the walk score of 99 and transit score of 100. They are in close proximity to the University of Toronto, Ryerson University and George Brown College. Local restaurants, shopping venues and many attractions and landmarks are at your walking distance.
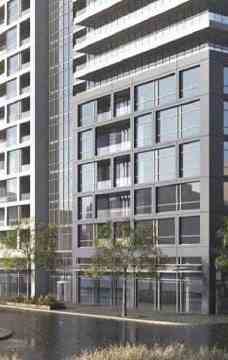
| Project Name: | Time and Space |
| Builders: | Pemberton Group |
| Project Status: | Pre-Construction |
| Approx Occupancy Date: | May 2021 |
| Address: | 177 Front St East Toronto, ON M5A 1E7 |
| Number Of Buildings: | 4 |
| City: | Downtown Toronto |
| Main Intersection: | Lower Sherbourne St & Front St East |
| Area: | Toronto |
| Municipality: | Toronto C08 |
| Neighborhood: | Waterfront Communities C8 |
| Architect: | Wallman Architects |
| Development Type: | High Rise Condo |
| Development Style: | Condo |
| Building Size: | 33 |
| Podium Size: | 10 Storeys |
| Number Of Units: | 1586 |
| Nearby Parks: | Parliament Square Park, Princess Street Park, David Crombie Park, St. James Park |
| Public Transport: | TTC Transit |
Pemberton Group

Over decades, Pemberton has built its reputation for creating successful residential and commercial developments of uncompromising quality. A Pemberton condominium rises above the rest because of the dedication, talent and leadership of the team behind it. Our residents benefit from design expertise and superb craftsmanship, and are surrounded by desirable features and truly exceptional amenities. <br/>At Pemberton, quality, service and value are not mere buzzwords, but a commitment taken seriously at every level of our company.
