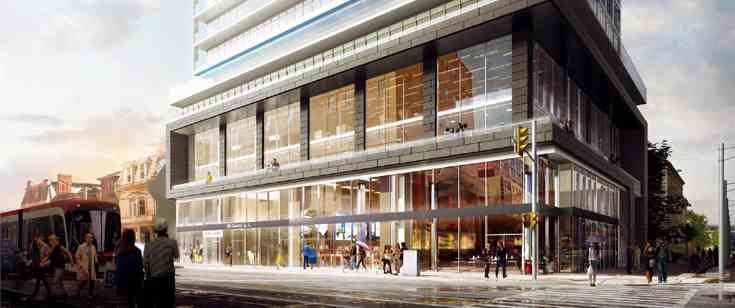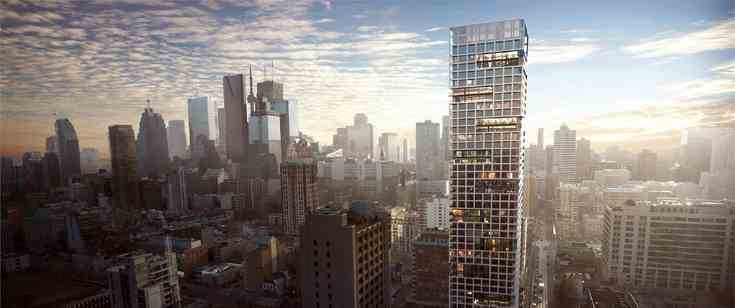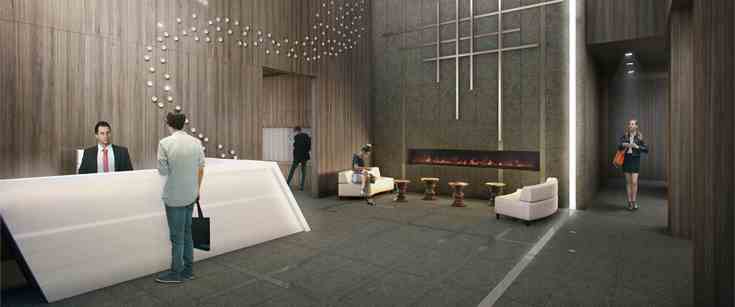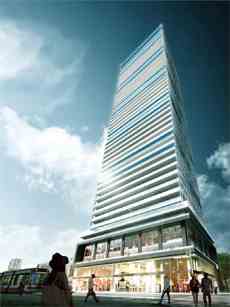





Grid Condos is a high-rise residential condominium development located in the heart of Toronto’s Learning District, right next to Ryerson University’s urban campus and designed by award-winning architects Page + Steele / IBI Group.

Interior designed by ESQAPE Design. Amenities are 24 hour concierge, guest suite, gym, party room, roof deck. There are the 6,000 sq. ft. Learning Centre on the 2nd floor, approximately 3,000 sq. ft. fully equipped Fitness Centre and approximately 5,000 sq. ft. of outdoor amenities.

Grid Condos is a new condo development By CentreCourt Developments currently in preconstruction at 181 Dundas Street East, Toronto. The Dundas streetcar stops at Grid’s doorstep, and the Yonge subway is just steps away.

| Project Name: | Grid |
| Builders: | CentreCourt Developments |
| Project Status: | Under Construction |
| Approx Occupancy Date: | August 2018 |
| Address: | 181 Dundas St East Toronto, Ontario |
| City: | Downtown Toronto |
| Main Intersection: | Dundas St East & Jarvis St |
| Area: | Toronto |
| Municipality: | Toronto C08 |
| Neighborhood: | Moss Park |
| Architect: | Page + Steele IBI Group Architects |
| Interior Designers: | esQape Design |
| Development Type: | High Rise Condo |
| Development Style: | Condo |
| Building Size: | 47 |
| Number Of Units: | 528 |
| Nearby Parks: | Moss Park |
| Public Transport: | Dundas streetcar stops at Grid’s doorstep |
CentreCourt Developments

We are focused on the development of well thought out high-rise condominiums located in close proximity to Toronto’s major amenities, rapid transit network and employment areas. We believe that this approach to development will contribute to the vibrancy, sustainability and competitiveness of Toronto. We currently have eight high-rise residential projects in various stages of development throughout the Greater Toronto Area, collectively representing over 5,000 homes and $1.5 billion dollars of development value.
