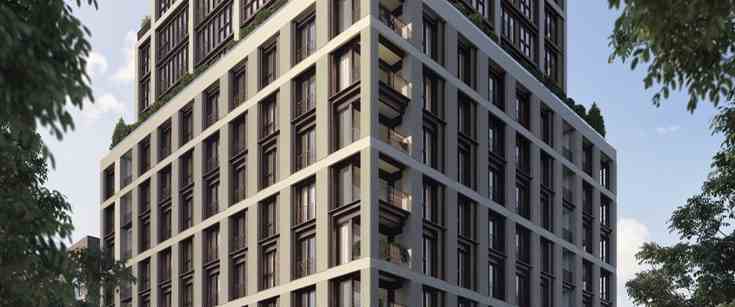
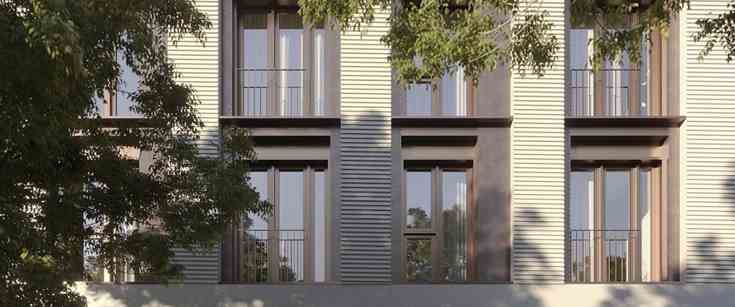


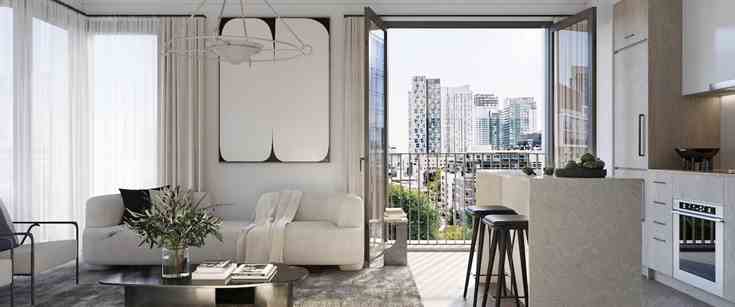

Designed, by Sweeny & Co architects and U31, 123 Portland is rooted in a pre-modern aesthetic. The architecture focuses on establishing depth and texture with off-white pre-cast frames and rustic weathered steel detailing, while Juliette balconies, and dramatic French doors conspire to create a grid-like pattern. The overall effect is a modern-take on European buildings mixed with Toronto, loft vernacular.
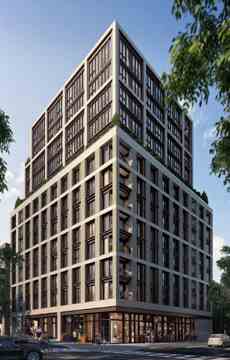
The interior spaces draw inspiration from Parisian apartments, exemplified by a series of dramatic two storey arches that frame the lobby with smooth stone finishes and a brass lining on the inside edge. Suites are adorned with high-end finishes and a light, textured palette that brings a holistic aesthetic to the project, extending the look and feel of the lobby and amenities into the living spaces.

Amenties includes: Bicycle Parking, Concierge, Fitness Centre / Yoga, Garden / Courtyard, Lounge, Parking Garage, Party Room / Event Space, Rooftop / Terrace.
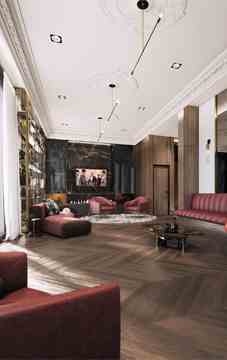
| Project Name: | 123 Portland |
| Builders: | Minto Group Inc. |
| Project Status: | Pre-Construction |
| Approx Occupancy Date: | 2021 |
| Address: | 123 Portland St, Toronto, ON M5V 2N4, Canada |
| Number Of Buildings: | 1 |
| City: | Toronto |
| Main Intersection: | Bathurst St & Adelaide St West |
| Area: | Toronto |
| Municipality: | C01 |
| Neighborhood: | Waterfront Communities C1 |
| Architect: | Sweeny & Co. |
| Development Type: | Low Rise Condo |
| Development Style: | Condo |
| Building Size: | 14 |
| Unit Size: | From 483 sqft to 1,800 Sqft |
| Number Of Units: | 114 |
| Nearby Parks: | St. Andrew's Market and Playground, Clarence Square |
Minto Group Inc.

Minto Group Inc. is clearly one of the most respectable and adroit condo innovators across the Metro Toronto area, designing spectacularly comfortable, alluring, elegant, and opulent urban condos invoked with appealing design, contemporary engineering, and novel architectural mastery. The exceptional collection of residential buildings developed by Minto Group Inc. encompass Minto 775 King West; Caledonia Towns On The Park; Minto Water Garden; The Aven Dale By Minto; The St. Thomas By Minto; Minto Mid Town; Minto Sky; and Spring. Minto Group Inc. is dedicated to the highest industry level of customer service and support and its commitment to excellence is amply evident in both their entire business operations and their sterling reputation for the construction and operation of some of the GTA's finest condos.
